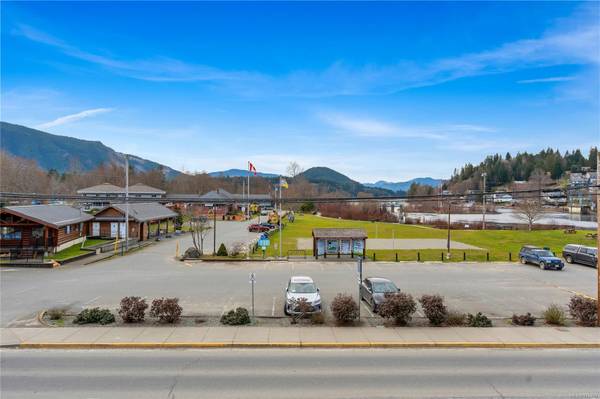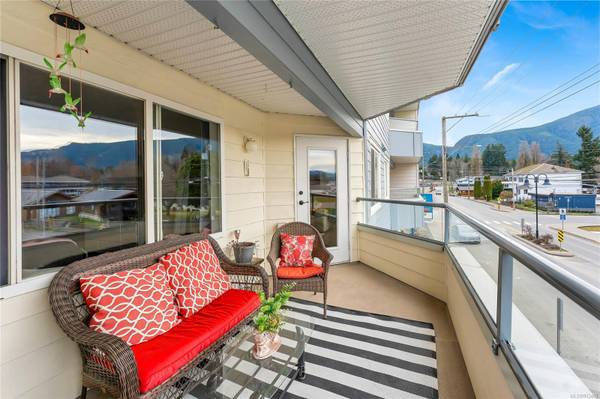$364,500
For more information regarding the value of a property, please contact us for a free consultation.
1 Bed
1 Bath
1,160 SqFt
SOLD DATE : 04/15/2024
Key Details
Sold Price $364,500
Property Type Condo
Sub Type Condo Apartment
Listing Status Sold
Purchase Type For Sale
Square Footage 1,160 sqft
Price per Sqft $314
Subdivision The Wellington
MLS Listing ID 953407
Sold Date 04/15/24
Style Condo
Bedrooms 1
HOA Fees $314/mo
Rental Info Some Rentals
Year Built 1995
Annual Tax Amount $2,213
Tax Year 2022
Property Description
Welcome to 203-138 South Shore Rd, a charming and recently renovated property nestled in the heart of Lake Cowichan with breathtaking views of the Cowichan River & Cowichan Lake from your west facing covered deck and close proximity to all amenities and transportation. Recent renovations include the open-concept living area, a renovated kitchen with an island & newer laminate floors throughout. The living room is enhanced by an electric fireplace, and the master bedroom is a retreat of its own with water views double closets & a convenient cheater door to the updated bathroom. The bathroom features a tub with a shower, a separate shower, and a large vanity. There is a den which is large enough to accommodate a bed, in-suite laundry and a huge storage room! Catering to the 55+ community, the building is equipped with an elevator, ensuring accessibility for all residents. Don’t miss this one!
Location
Province BC
County Lake Cowichan, Town Of
Area Du Lake Cowichan
Zoning C-1
Direction West
Rooms
Basement None
Main Level Bedrooms 1
Kitchen 1
Interior
Heating Baseboard, Electric
Cooling None
Flooring Mixed
Fireplaces Number 1
Fireplaces Type Electric
Fireplace 1
Window Features Vinyl Frames
Laundry In Unit
Exterior
Exterior Feature Balcony/Patio
Utilities Available Cable Available, Electricity To Lot, Garbage, Phone Available, Recycling
Amenities Available Elevator(s), Secured Entry
View Y/N 1
View City, Mountain(s), Lake
Roof Type Tar/Gravel
Handicap Access Wheelchair Friendly
Parking Type Open
Total Parking Spaces 1
Building
Lot Description Adult-Oriented Neighbourhood, Central Location, Curb & Gutter, Easy Access, Marina Nearby, Near Golf Course, Recreation Nearby, Serviced, Shopping Nearby, Sidewalk
Building Description Frame Wood,Insulation: Ceiling,Insulation: Walls, Condo
Faces West
Story 3
Foundation Poured Concrete
Sewer Sewer Connected
Water Municipal
Additional Building None
Structure Type Frame Wood,Insulation: Ceiling,Insulation: Walls
Others
HOA Fee Include Garbage Removal,Maintenance Grounds,Property Management,Recycling
Tax ID 024-204-731
Ownership Freehold/Strata
Acceptable Financing Purchaser To Finance
Listing Terms Purchaser To Finance
Pets Description Aquariums, Birds, Caged Mammals, Cats, Dogs, Number Limit, Size Limit
Read Less Info
Want to know what your home might be worth? Contact us for a FREE valuation!

Our team is ready to help you sell your home for the highest possible price ASAP
Bought with RE/MAX Generation (LC)








