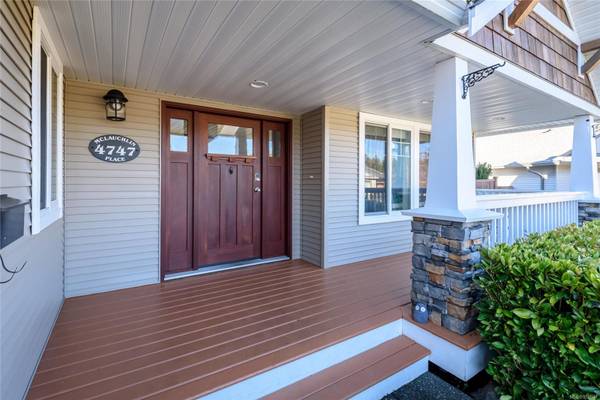$905,000
For more information regarding the value of a property, please contact us for a free consultation.
3 Beds
3 Baths
1,909 SqFt
SOLD DATE : 04/15/2024
Key Details
Sold Price $905,000
Property Type Single Family Home
Sub Type Single Family Detached
Listing Status Sold
Purchase Type For Sale
Square Footage 1,909 sqft
Price per Sqft $474
MLS Listing ID 952807
Sold Date 04/15/24
Style Main Level Entry with Upper Level(s)
Bedrooms 3
Rental Info Unrestricted
Year Built 2008
Annual Tax Amount $5,697
Tax Year 2023
Lot Size 7,405 Sqft
Acres 0.17
Property Description
Exceptional value to be found in this functional family home located on a quiet cul de sac. Open concept living on the main floor with vaulted ceilings, skylights an abundance of windows, outdoor living access from dining and living room allowing for an abundance of natural light in the great room. The well thought out kitchen is perfect for busy households, white cabinetry, backsplash and stainless steal appliances adds to the modern functional vibe of this wonderful home. Off the foyer there is an office-bedroom sharing the double sided fireplace with living room. The Second floor boast a large primary bedroom with plenty of space in your 5piece enuite. Two additional bedroom up one of which has an upstairs balcony. Lovely spacious back yard, fully fenced with 2 patios, 1 for BBQ'n and the other for relaxing under the covered space. Plenty of parking including room for camper, boat or trailer in rear side yard with gate access. Located in a central location with bus stop near by.
Location
Province BC
County Courtenay, City Of
Area Cv Courtenay East
Zoning R-1
Direction West
Rooms
Basement Crawl Space
Kitchen 1
Interior
Heating Electric, Heat Pump
Cooling Air Conditioning
Flooring Carpet, Laminate, Mixed
Fireplaces Number 1
Fireplaces Type Gas
Fireplace 1
Laundry In House
Exterior
Exterior Feature Balcony/Deck
Garage Spaces 2.0
Roof Type Fibreglass Shingle
Parking Type Driveway, Garage Double
Total Parking Spaces 4
Building
Lot Description Cul-de-sac, Quiet Area
Building Description Frame Wood, Main Level Entry with Upper Level(s)
Faces West
Foundation Poured Concrete
Sewer Sewer Connected
Water Municipal
Structure Type Frame Wood
Others
Tax ID 026-802-759
Ownership Freehold
Acceptable Financing Must Be Paid Off
Listing Terms Must Be Paid Off
Pets Description Aquariums, Birds, Caged Mammals, Cats, Dogs
Read Less Info
Want to know what your home might be worth? Contact us for a FREE valuation!

Our team is ready to help you sell your home for the highest possible price ASAP
Bought with RE/MAX Camosun








