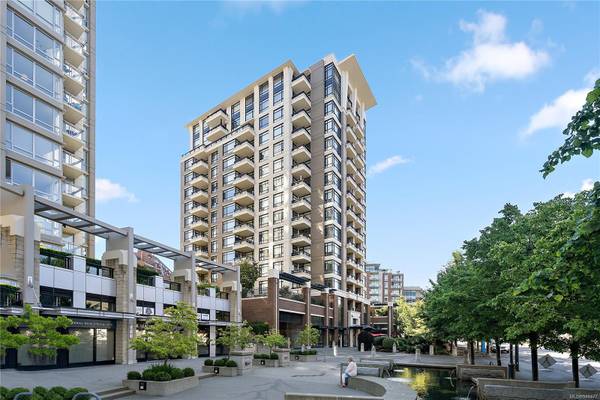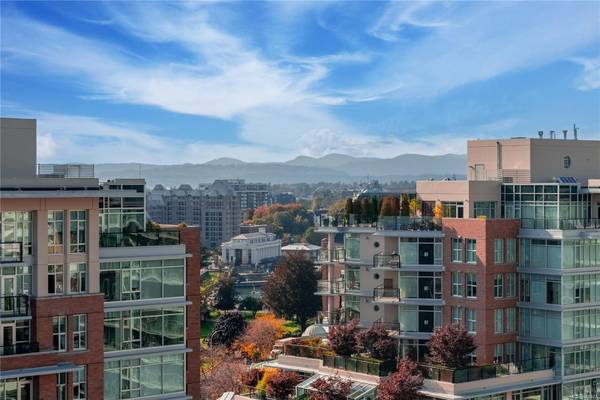$980,000
For more information regarding the value of a property, please contact us for a free consultation.
2 Beds
2 Baths
1,258 SqFt
SOLD DATE : 04/15/2024
Key Details
Sold Price $980,000
Property Type Condo
Sub Type Condo Apartment
Listing Status Sold
Purchase Type For Sale
Square Footage 1,258 sqft
Price per Sqft $779
Subdivision Belvedere
MLS Listing ID 948477
Sold Date 04/15/24
Style Condo
Bedrooms 2
HOA Fees $714/mo
Rental Info Unrestricted
Year Built 2006
Annual Tax Amount $4,692
Tax Year 2023
Lot Size 1,306 Sqft
Acres 0.03
Property Description
Ocean View Luxury Condo. Welcome to the Belvedere. This 12th-floor condo, offers 1258 refined sq/ft and presents breathtaking views from the majority of its rooms, accompanied by two private balconies offering an additional 125sq/ft of outdoor space to enjoy. Relish in the Southwest vista of the Olympic Mountains, Panoramic views of the Pacific, and Victoria's landmark architecture. Two spacious bedrooms offer well-appointed bathrooms and the large den can double as a formal dining room or office. The unit features teak floors, granite countertops, stainless appliances, and in-suite laundry. The fireplace with stone accents are just part of the tasteful upgrades throughout. The Belvedere also offers an array of top-notch amenities, including a resident manager, bike storage, fitness studio, party room, and a workshop. With St. Annes, Beacon Hill Park, and the cities finest restaurants and shopping off your front step, you can make Victoria's most desirable location your new front yard.
Location
Province BC
County Capital Regional District
Area Vi Downtown
Direction South
Rooms
Main Level Bedrooms 2
Kitchen 1
Interior
Interior Features Controlled Entry, Dining/Living Combo, Elevator
Heating Baseboard, Electric
Cooling None
Fireplaces Number 1
Fireplaces Type Electric, Living Room
Fireplace 1
Window Features Blinds,Insulated Windows,Window Coverings
Appliance Dishwasher, Dryer, F/S/W/D, Microwave, Oven/Range Electric, Range Hood, Refrigerator, Washer
Laundry In House, In Unit
Exterior
Exterior Feature Balcony/Patio
Utilities Available Cable To Lot, Electricity To Lot, Garbage, Recycling
Amenities Available Bike Storage, Clubhouse, Elevator(s), Fitness Centre, Media Room, Meeting Room, Recreation Facilities, Recreation Room
View Y/N 1
View City, Mountain(s), Ocean, Other
Roof Type Asphalt Torch On
Handicap Access Ground Level Main Floor, No Step Entrance, Primary Bedroom on Main, Wheelchair Friendly
Parking Type Attached, Underground
Total Parking Spaces 1
Building
Lot Description Irregular Lot
Building Description Brick,Insulation: Ceiling,Insulation: Walls,Steel and Concrete, Condo
Faces South
Story 16
Foundation Poured Concrete
Sewer Sewer To Lot
Water Municipal, To Lot
Structure Type Brick,Insulation: Ceiling,Insulation: Walls,Steel and Concrete
Others
HOA Fee Include Caretaker,Garbage Removal,Insurance,Maintenance Grounds,Maintenance Structure,Property Management,Recycling,Water
Tax ID 026-807-416
Ownership Freehold/Strata
Pets Description Cats, Dogs
Read Less Info
Want to know what your home might be worth? Contact us for a FREE valuation!

Our team is ready to help you sell your home for the highest possible price ASAP
Bought with Sutton Group West Coast Realty








