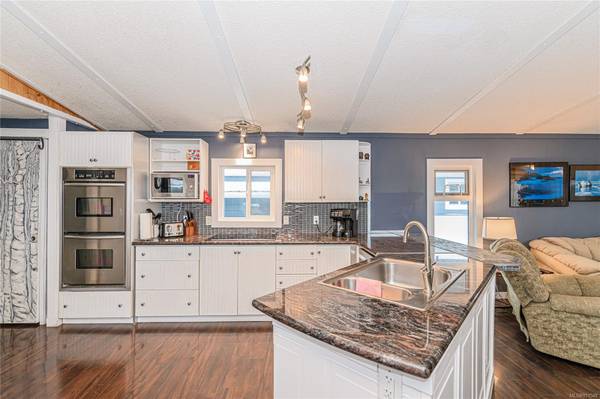$309,000
For more information regarding the value of a property, please contact us for a free consultation.
3 Beds
2 Baths
1,162 SqFt
SOLD DATE : 04/15/2024
Key Details
Sold Price $309,000
Property Type Manufactured Home
Sub Type Manufactured Home
Listing Status Sold
Purchase Type For Sale
Square Footage 1,162 sqft
Price per Sqft $265
MLS Listing ID 951548
Sold Date 04/15/24
Style Rancher
Bedrooms 3
HOA Fees $708/mo
Rental Info No Rentals
Year Built 1986
Annual Tax Amount $1,088
Tax Year 2023
Property Description
This fully fenced tidy and move in ready 3 bedroom 2 bathroom home is located in the popular Hidden Valley Park, peaceful quiet location, a pet-friendly, 55+ park with walking trails and access to Florence Lake. Some past upgrades include a washer/dryer combo, newer flooring, updated ensuite with walk in shower, newer vinyl windows, plus updated open-concept shaker style kitchen with a full suite of appliances including a convenient double oven, separate dining area with french doors to patio area, and eating bar, plus spacious living room. An abundance of storage space with a large and small shed and a dry crawlspace as well. Parking for two vehicles right outside your front door! Great spot with friendly helpful neighbors! Monthly pad fee is $708 and includes garbage pickup and recycle and road maintenance. Call to see it today!
Location
Province BC
County Capital Regional District
Area La Florence Lake
Direction Southeast
Rooms
Other Rooms Storage Shed, Workshop
Basement None
Main Level Bedrooms 3
Kitchen 1
Interior
Interior Features French Doors, Vaulted Ceiling(s), Workshop
Heating Baseboard, Electric
Cooling None
Flooring Laminate, Tile
Window Features Vinyl Frames
Appliance Dishwasher, Dryer, F/S/W/D, Oven Built-In, Oven/Range Electric
Laundry In Unit
Exterior
Exterior Feature Balcony, Fencing: Full
Roof Type Metal
Parking Type Additional, Driveway
Total Parking Spaces 2
Building
Building Description Metal Siding, Rancher
Faces Southeast
Foundation Slab
Sewer Sewer Connected
Water Municipal
Additional Building None
Structure Type Metal Siding
Others
Ownership See Supplements
Pets Description Cats, Dogs
Read Less Info
Want to know what your home might be worth? Contact us for a FREE valuation!

Our team is ready to help you sell your home for the highest possible price ASAP
Bought with Oakwyn Realty Ltd.








