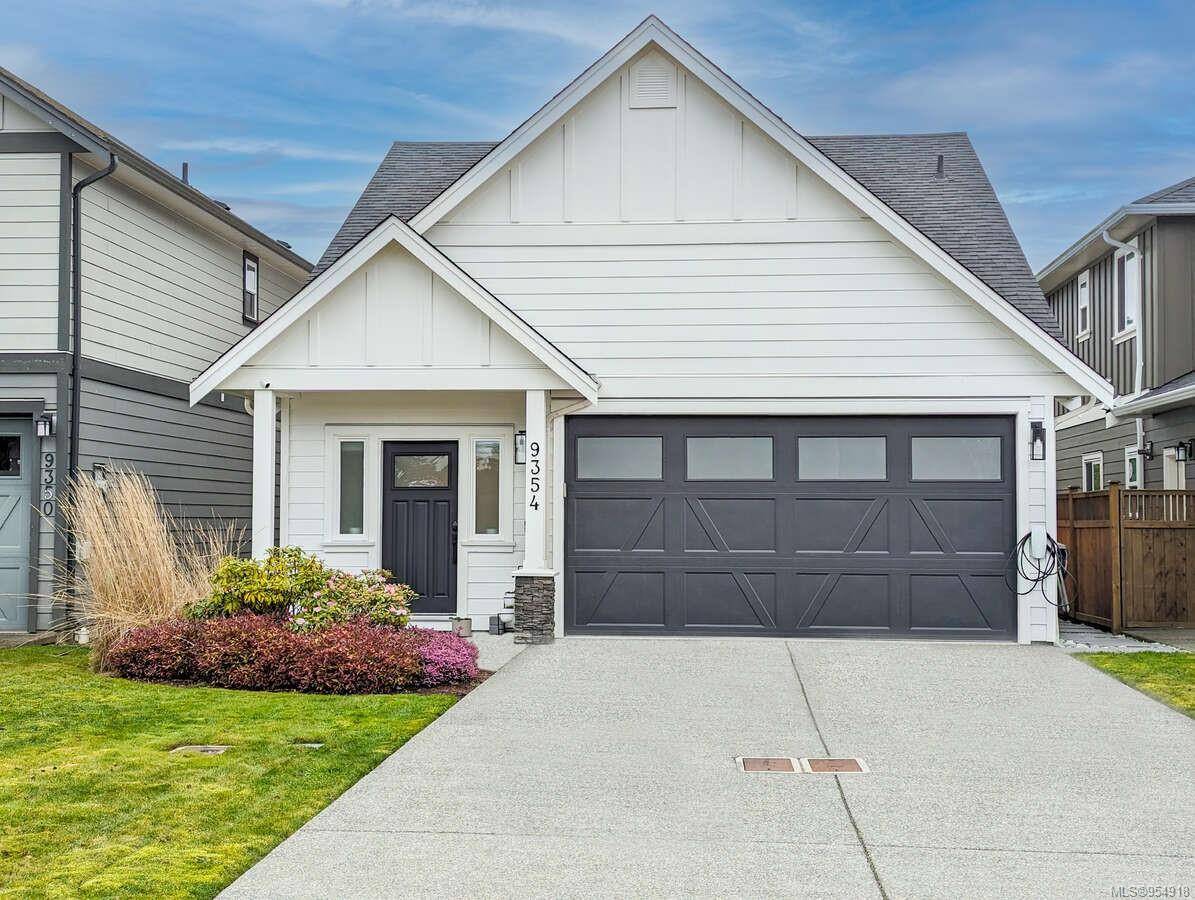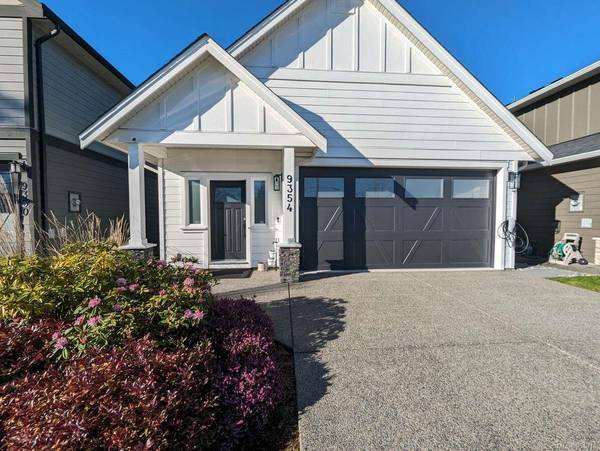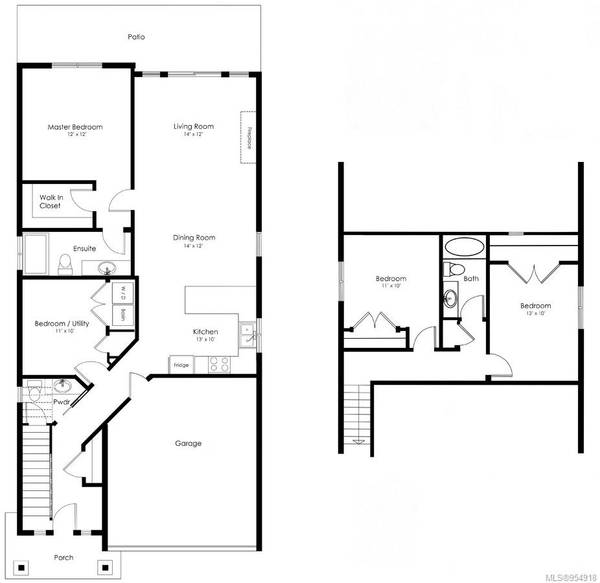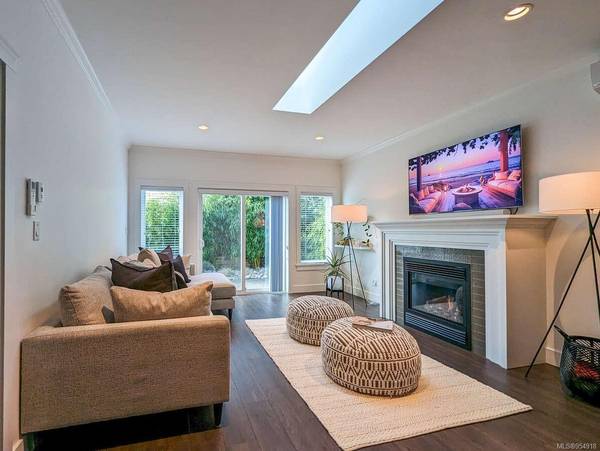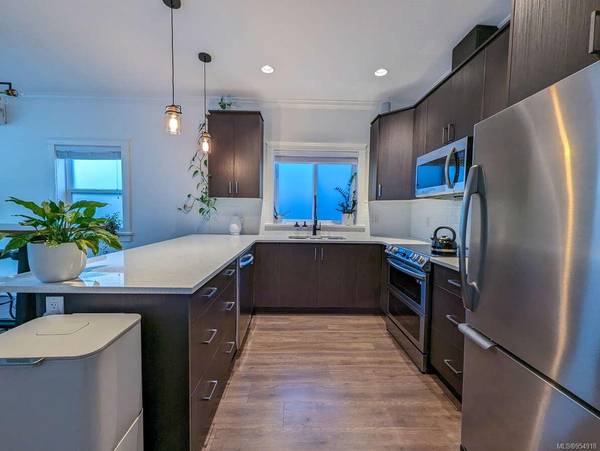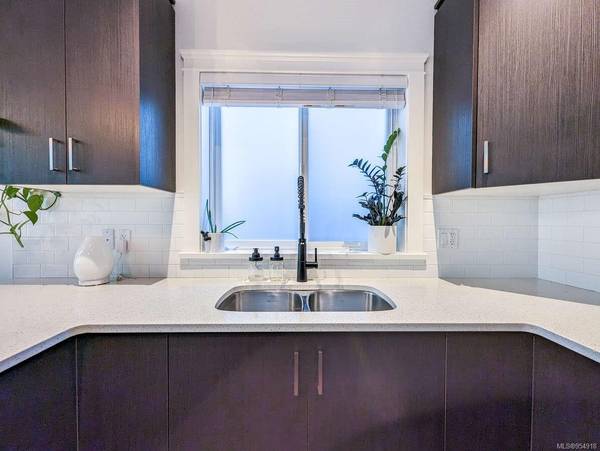$989,000
For more information regarding the value of a property, please contact us for a free consultation.
4 Beds
3 Baths
1,707 SqFt
SOLD DATE : 04/16/2024
Key Details
Sold Price $989,000
Property Type Single Family Home
Sub Type Single Family Detached
Listing Status Sold
Purchase Type For Sale
Square Footage 1,707 sqft
Price per Sqft $579
MLS Listing ID 954918
Sold Date 04/16/24
Style Main Level Entry with Upper Level(s)
Bedrooms 4
Rental Info Unrestricted
Year Built 2014
Annual Tax Amount $2,982
Tax Year 2023
Lot Size 3,049 Sqft
Acres 0.07
Property Description
For additional information, please click on Brochure button below.
The perfect home for professional couples, retirees, or families! This low maintenance, bright, 1,707 sq ft, 4 Bed, 3 Bath immaculate home is located in beautiful North Saanich, minutes away from Sidney’s town square and oceanfront strolling. Canora Mews lies steps from the airport, major bus route, ferry terminal, rec centre, walking and biking paths! The home includes an open concept main level floor plan, a master bed on the main level with walk in closet and ensuite bath, a spacious living and dining area, 9' ceilings, crown moldings, full length crawlspace, ductless heat pump, on demand hot water, landscaped front, side, and rear yard with private patio - all which receive great sunshine, and in ground sprinkler system. The spacious double car garage has installed high performance 1" rubber flooring for Gym use, with full storage system. An EV Charger compliments the large 4 car driveway!
Location
Province BC
County Capital Regional District
Area Ns Bazan Bay
Zoning CD-3
Direction East
Rooms
Other Rooms Storage Shed
Basement Crawl Space
Main Level Bedrooms 2
Kitchen 1
Interior
Interior Features Closet Organizer, Dining/Living Combo, Storage
Heating Baseboard, Heat Pump, Natural Gas
Cooling Air Conditioning
Flooring Carpet, Laminate, Tile
Fireplaces Number 1
Fireplaces Type Gas
Equipment Central Vacuum Roughed-In, Electric Garage Door Opener
Fireplace 1
Window Features Blinds,Skylight(s),Vinyl Frames,Window Coverings
Appliance Dishwasher, Dryer, Microwave, Oven/Range Electric, Refrigerator, Washer
Laundry In House
Exterior
Exterior Feature Balcony/Patio, Fenced, Lighting, Low Maintenance Yard, Sprinkler System
Garage Spaces 2.0
Utilities Available Cable To Lot, Electricity To Lot, Garbage, Natural Gas To Lot, Recycling, Underground Utilities
Roof Type Asphalt Shingle
Handicap Access Ground Level Main Floor, Primary Bedroom on Main
Total Parking Spaces 6
Building
Lot Description Easy Access, Family-Oriented Neighbourhood, Irrigation Sprinkler(s), Landscaped, Level, Rectangular Lot, Shopping Nearby, Sidewalk
Building Description Cement Fibre, Main Level Entry with Upper Level(s)
Faces East
Foundation Poured Concrete
Sewer Sewer Connected
Water Municipal
Additional Building None
Structure Type Cement Fibre
Others
Restrictions Unknown
Tax ID 029-218-004
Ownership Freehold
Pets Allowed Aquariums, Birds, Caged Mammals, Cats, Dogs
Read Less Info
Want to know what your home might be worth? Contact us for a FREE valuation!

Our team is ready to help you sell your home for the highest possible price ASAP
Bought with RE/MAX Camosun



