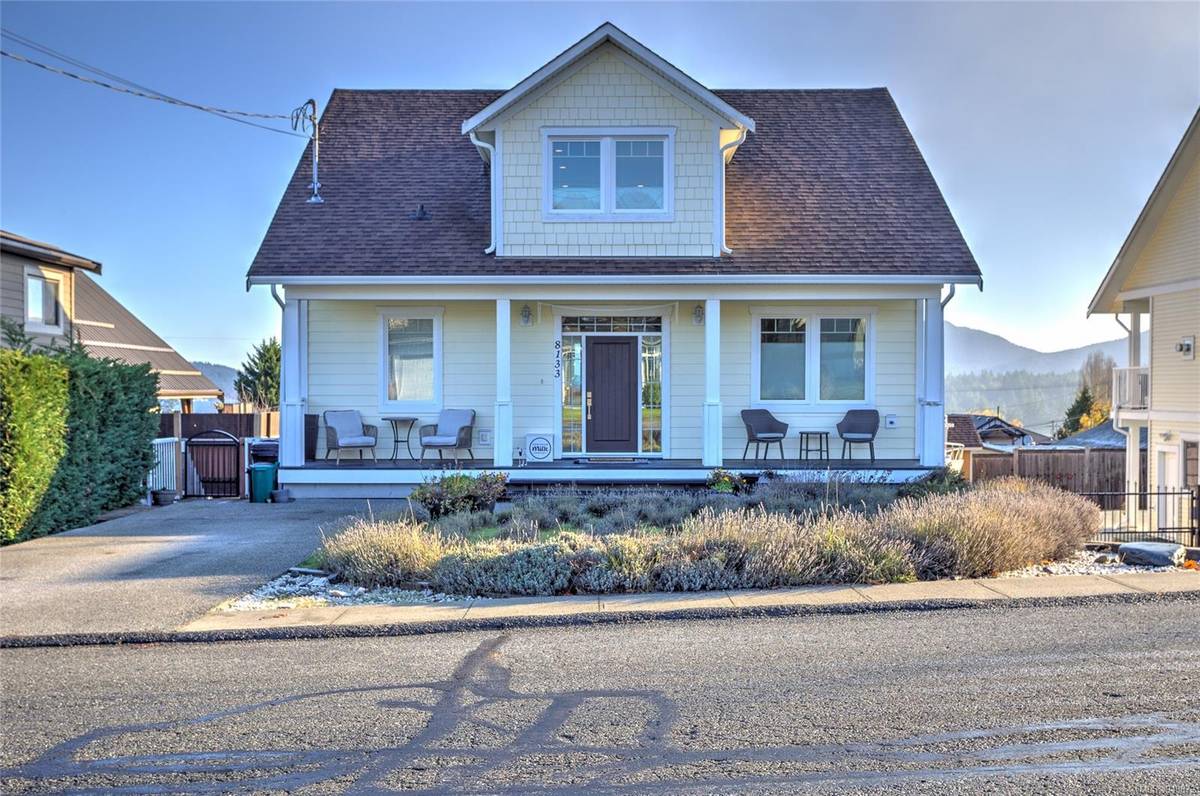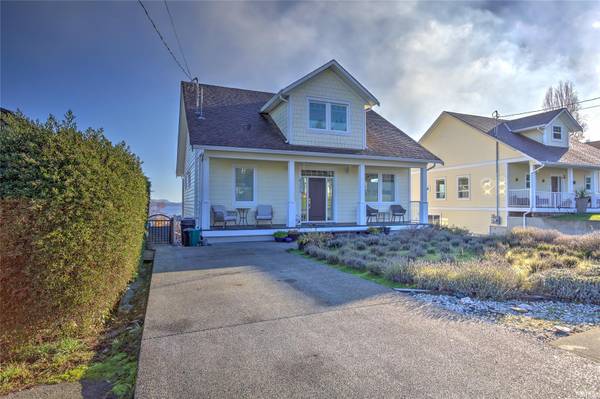$885,000
For more information regarding the value of a property, please contact us for a free consultation.
4 Beds
4 Baths
3,358 SqFt
SOLD DATE : 04/16/2024
Key Details
Sold Price $885,000
Property Type Single Family Home
Sub Type Single Family Detached
Listing Status Sold
Purchase Type For Sale
Square Footage 3,358 sqft
Price per Sqft $263
MLS Listing ID 948872
Sold Date 04/16/24
Style Main Level Entry with Lower/Upper Lvl(s)
Bedrooms 4
Rental Info Unrestricted
Year Built 2011
Annual Tax Amount $5,217
Tax Year 2022
Lot Size 5,227 Sqft
Acres 0.12
Property Description
Step into luxury with this 4-bed+den, 4-bath coastal oasis! Marvel at sweeping ocean views, a backdrop for daily life. Beyond a residence, it's a multigenerational haven with a family-friendly layout, a gourmet kitchen, and a lower-level family room with a wet bar for entertaining. Every detail, from the natural gas furnace to the deck's BBQ hook-up, enhances comfort. Explore secret playrooms in upper bedrooms and relish the convenience of an extra laundry facility. A short stroll to the Salt Spring Ferry Terminal makes this home a coastal gem, blending convenience with luxury living. Your extraordinary lifestyle begins here!
Location
Province BC
County North Cowichan, Municipality Of
Area Du Crofton
Zoning Residential 1 & 2 family
Direction Southwest
Rooms
Other Rooms Storage Shed
Basement Finished, Walk-Out Access
Main Level Bedrooms 1
Kitchen 2
Interior
Interior Features Closet Organizer, Controlled Entry, Dining Room, Dining/Living Combo, Eating Area, Vaulted Ceiling(s)
Heating Forced Air, Natural Gas
Cooling None
Flooring Hardwood, Mixed
Equipment Central Vacuum Roughed-In
Window Features Vinyl Frames
Appliance Dishwasher, F/S/W/D
Laundry In House
Exterior
Exterior Feature Balcony/Deck, Fencing: Full, Garden, Low Maintenance Yard
Garage Spaces 1.0
View Y/N 1
View Mountain(s), Valley, Ocean
Roof Type Asphalt Shingle
Handicap Access Primary Bedroom on Main
Parking Type Attached, Driveway, Garage, RV Access/Parking
Total Parking Spaces 4
Building
Lot Description Central Location, Easy Access, Marina Nearby, Near Golf Course, Recreation Nearby, Serviced, Shopping Nearby, Sidewalk, Southern Exposure
Building Description Frame Wood, Main Level Entry with Lower/Upper Lvl(s)
Faces Southwest
Foundation Poured Concrete
Sewer Sewer Connected
Water Municipal
Structure Type Frame Wood
Others
Ownership Freehold
Acceptable Financing Must Be Paid Off
Listing Terms Must Be Paid Off
Pets Description Aquariums, Birds, Caged Mammals, Cats, Dogs
Read Less Info
Want to know what your home might be worth? Contact us for a FREE valuation!

Our team is ready to help you sell your home for the highest possible price ASAP
Bought with Pemberton Holmes Ltd. (Dun)








