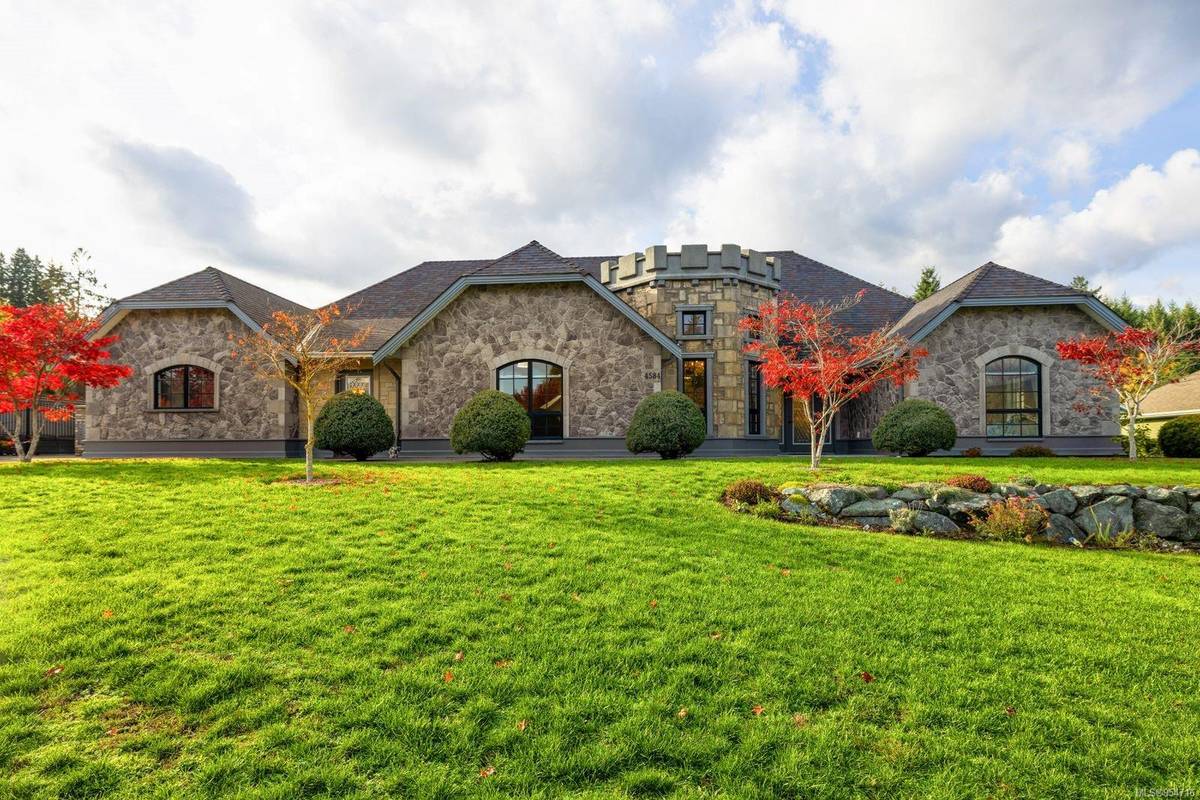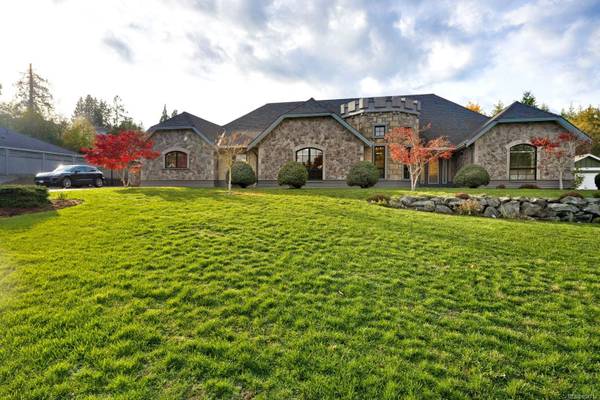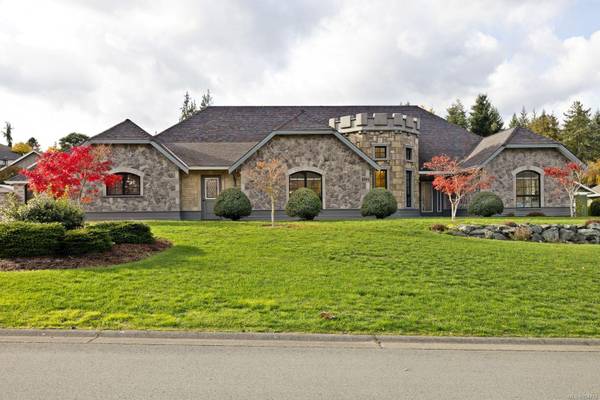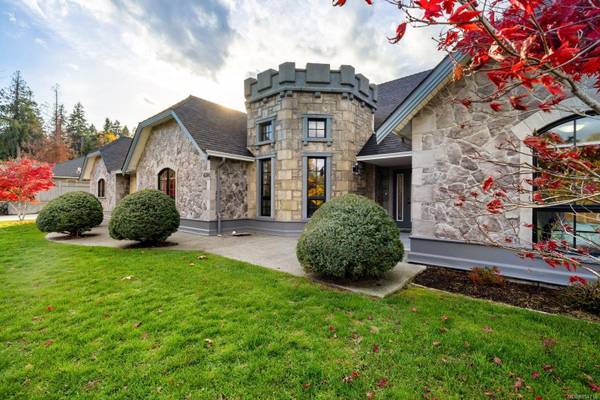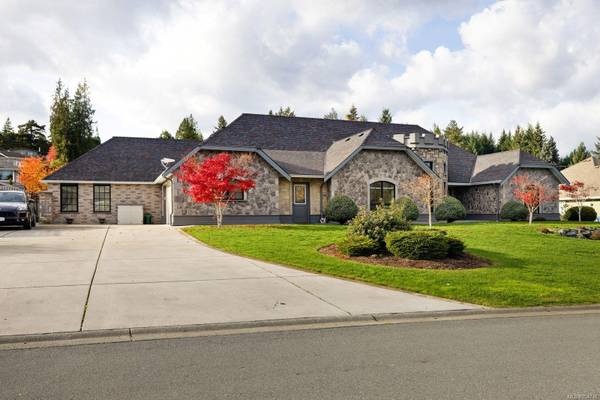$1,340,000
For more information regarding the value of a property, please contact us for a free consultation.
3 Beds
3 Baths
3,037 SqFt
SOLD DATE : 04/17/2024
Key Details
Sold Price $1,340,000
Property Type Single Family Home
Sub Type Single Family Detached
Listing Status Sold
Purchase Type For Sale
Square Footage 3,037 sqft
Price per Sqft $441
MLS Listing ID 954716
Sold Date 04/17/24
Style Rancher
Bedrooms 3
Rental Info Unrestricted
Year Built 2014
Annual Tax Amount $6,749
Tax Year 2023
Lot Size 0.440 Acres
Acres 0.44
Property Description
Mi Casa, Es Su Castle! You'll love the warmth and character as well as appreciate the quality features incorporated into this European inspired, custom home. Spacious and detailed, this low maintenance home features hardwood flooring, a gourmet kitchen with ample storage and massive island, imported marble fireplace, motorized HD window coverings, 2 high end heat pumps, an upgraded primary in its own wing and a dedicated office with a brand-new powder room. Perfect for entertaining inside and out, the fully landscaped yard sits on a .44 acre lot with a covered patio and offers generous parking. Located in one of the most upscale and sunniest neighborhoods in Cowichan Bay (if not the entire island), it is close to shopping, marinas, restaurants, schools, professional offices, and other amenities. This home is truly designed for a king or queen.
Location
Province BC
County Cowichan Valley Regional District
Area Du Cowichan Bay
Direction East
Rooms
Other Rooms Storage Shed
Basement Crawl Space
Main Level Bedrooms 3
Kitchen 1
Interior
Interior Features Dining Room, Vaulted Ceiling(s)
Heating Heat Pump
Cooling Air Conditioning, HVAC
Flooring Hardwood, Tile
Fireplaces Number 1
Fireplaces Type Propane
Equipment Propane Tank
Fireplace 1
Appliance Dishwasher, F/S/W/D
Laundry In House
Exterior
Exterior Feature Fencing: Full
Garage Spaces 2.0
Utilities Available Cable To Lot, Electricity To Lot, Garbage, Phone To Lot, Recycling, Underground Utilities
View Y/N 1
View Mountain(s)
Roof Type Asphalt Torch On,Fibreglass Shingle
Handicap Access Accessible Entrance, Ground Level Main Floor, No Step Entrance, Primary Bedroom on Main
Total Parking Spaces 6
Building
Lot Description Central Location, Easy Access, Landscaped, Level, Marina Nearby, No Through Road, Quiet Area, Recreation Nearby, Serviced, Southern Exposure
Building Description Brick & Siding,Concrete,Insulation All, Rancher
Faces East
Foundation Poured Concrete, Slab
Sewer Sewer Connected
Water Regional/Improvement District
Architectural Style Contemporary
Structure Type Brick & Siding,Concrete,Insulation All
Others
Ownership Freehold
Pets Allowed Aquariums, Birds, Caged Mammals, Cats, Dogs
Read Less Info
Want to know what your home might be worth? Contact us for a FREE valuation!

Our team is ready to help you sell your home for the highest possible price ASAP
Bought with Sutton Group-West Coast Realty (Dunc)



