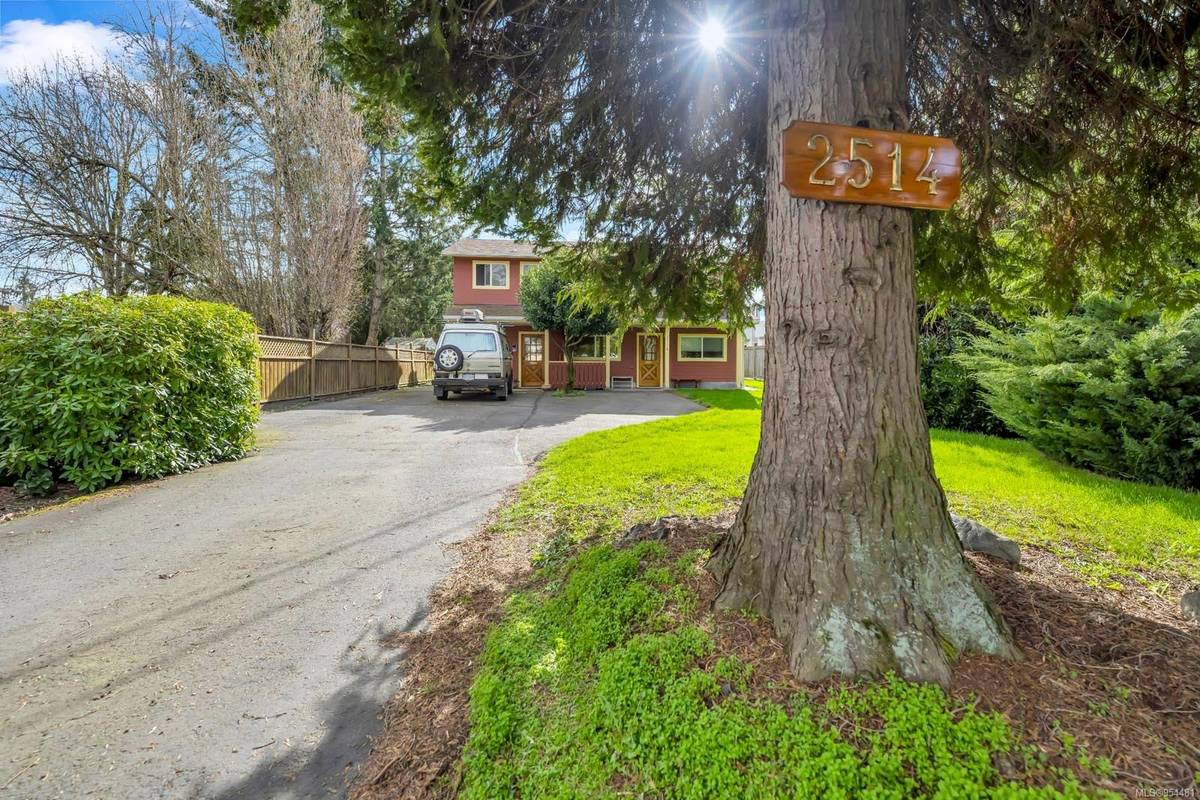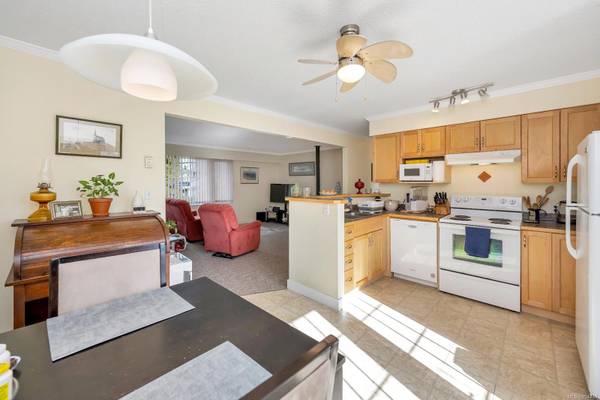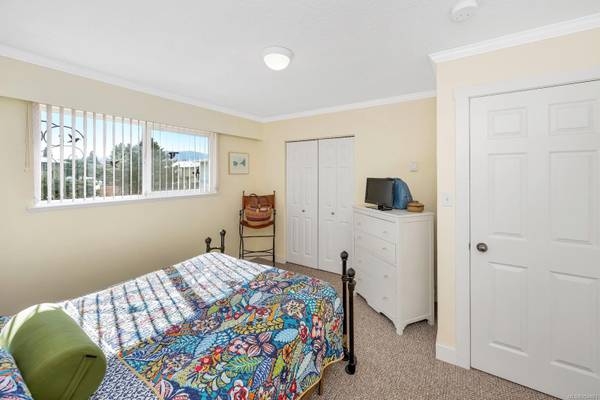$705,000
For more information regarding the value of a property, please contact us for a free consultation.
4 Beds
2 Baths
2,037 SqFt
SOLD DATE : 04/18/2024
Key Details
Sold Price $705,000
Property Type Single Family Home
Sub Type Single Family Detached
Listing Status Sold
Purchase Type For Sale
Square Footage 2,037 sqft
Price per Sqft $346
MLS Listing ID 954481
Sold Date 04/18/24
Style Ground Level Entry With Main Up
Bedrooms 4
Rental Info Unrestricted
Year Built 1971
Annual Tax Amount $4,598
Tax Year 2023
Lot Size 0.300 Acres
Acres 0.3
Property Description
Move in ready or great holding property, the choice is yours. Check out this in town, multi residential .3-acre property, with a well-maintained home. Current income potential exists with a 2-bedroom suite upstairs and a 2-bedroom suite downstairs. Both have separate entry, hydro meters, natural gas fireplaces, laundry, and storage lockers. Downstairs has loads of natural light, easy maintained tile floors throughout, French doors to the huge flat yard. Upstairs, also filled with natural light, has an open concept kitchen, dining, living room. French doors access the sundeck that overlooks the south facing backyard. The primary bedroom is quite spacious with ample closet space. The home is nestled back off the road, where there is plenty of parking for occupants. Additionally street parking is available if needed. Location is close to Chesterfield track with playground and work out apparatus, a beautiful dyke walk, dog park, restaurants, entertainment retail shops and grocery stores.
Location
Province BC
County Cowichan Valley Regional District
Area Du East Duncan
Zoning R7
Direction North
Rooms
Basement Full, Unfinished
Main Level Bedrooms 2
Kitchen 2
Interior
Heating Electric, Natural Gas
Cooling None
Flooring Mixed
Fireplaces Number 2
Fireplaces Type Gas
Fireplace 1
Window Features Insulated Windows
Appliance F/S/W/D
Laundry In House, In Unit
Exterior
Exterior Feature Fencing: Full
Roof Type Asphalt Shingle
Parking Type Driveway
Total Parking Spaces 4
Building
Lot Description Central Location, Curb & Gutter, Landscaped, Level, Serviced, Shopping Nearby
Building Description Frame Wood,Insulation: Ceiling,Insulation: Walls,Stucco, Ground Level Entry With Main Up
Faces North
Foundation Poured Concrete
Sewer Sewer Connected
Water Municipal
Additional Building Exists
Structure Type Frame Wood,Insulation: Ceiling,Insulation: Walls,Stucco
Others
Tax ID 007-471-858
Ownership Freehold
Pets Description Aquariums, Birds, Caged Mammals, Cats, Dogs
Read Less Info
Want to know what your home might be worth? Contact us for a FREE valuation!

Our team is ready to help you sell your home for the highest possible price ASAP
Bought with eXp Realty








