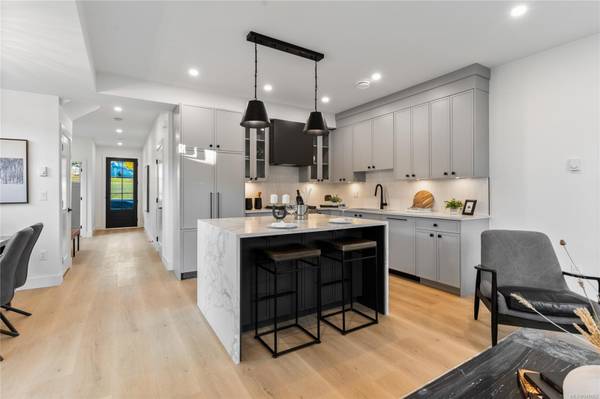$1,153,950
For more information regarding the value of a property, please contact us for a free consultation.
3 Beds
3 Baths
1,635 SqFt
SOLD DATE : 04/18/2024
Key Details
Sold Price $1,153,950
Property Type Multi-Family
Sub Type Half Duplex
Listing Status Sold
Purchase Type For Sale
Square Footage 1,635 sqft
Price per Sqft $705
MLS Listing ID 949062
Sold Date 04/18/24
Style Main Level Entry with Upper Level(s)
Bedrooms 3
Rental Info Unrestricted
Year Built 2023
Tax Year 2023
Lot Size 7,405 Sqft
Acres 0.17
Property Description
Welcome to your brand-new residence offering the perfect blend of modern luxury and convenient living in the Rockheights area of Esquimalt. This newly-constructed, custom duplex blends a modern design with a cozy at home feeling, perfect for families. The kitchen WOWS and features matte grey cabinetry, SS appliances and waterfall quartz island. Be seated in the sizeable dining area for a delicious family meal or get comfortable in the family room, both off of the kitchen. Upper level offers 3 bedrooms & den, including a large primary suite with WIC and resort-worthy ensuite with stunning checkered tiling throughout. This impeccable home is also conveniently located in stunning Esquimalt and situated close to all of the amenities the city has to offer, including stunning parks, steps from E&N trail, golf course and restaurants and shops - downtown core and Westshore both easily accessible from this lovely location.
Location
Province BC
County Capital Regional District
Area Es Rockheights
Direction North
Rooms
Basement None
Kitchen 1
Interior
Heating Forced Air, Heat Pump
Cooling Air Conditioning
Laundry In House
Exterior
Garage Spaces 1.0
Roof Type Asphalt Shingle
Parking Type Attached, Garage
Total Parking Spaces 2
Building
Building Description Frame Wood,Shingle-Wood,Vinyl Siding, Main Level Entry with Upper Level(s)
Faces North
Story 2
Foundation Poured Concrete
Sewer Sewer Connected
Water Municipal
Structure Type Frame Wood,Shingle-Wood,Vinyl Siding
Others
Restrictions None
Tax ID 031-970-401
Ownership Freehold/Strata
Pets Description Cats, Dogs
Read Less Info
Want to know what your home might be worth? Contact us for a FREE valuation!

Our team is ready to help you sell your home for the highest possible price ASAP
Bought with Pemberton Holmes - Cloverdale








