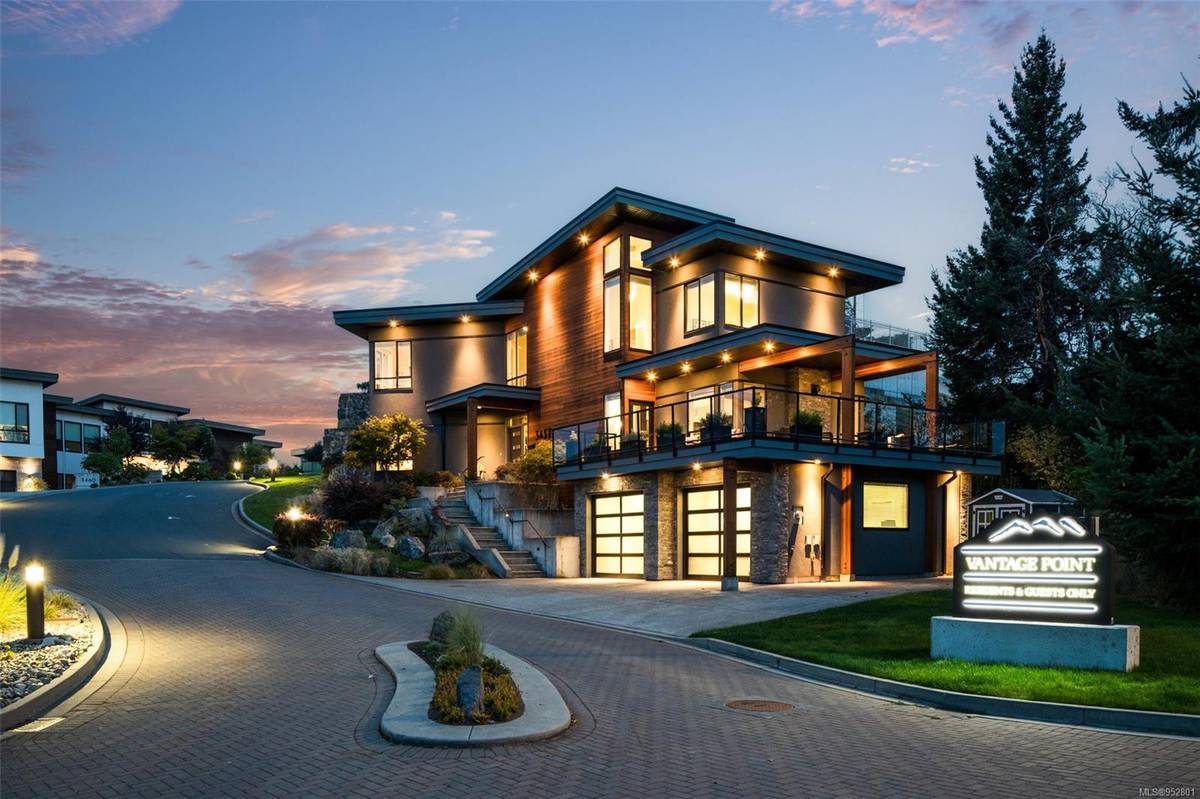$1,400,000
For more information regarding the value of a property, please contact us for a free consultation.
3 Beds
4 Baths
3,524 SqFt
SOLD DATE : 04/24/2024
Key Details
Sold Price $1,400,000
Property Type Single Family Home
Sub Type Single Family Detached
Listing Status Sold
Purchase Type For Sale
Square Footage 3,524 sqft
Price per Sqft $397
Subdivision Vantage Point Estates
MLS Listing ID 952801
Sold Date 04/24/24
Style Main Level Entry with Lower/Upper Lvl(s)
Bedrooms 3
HOA Fees $125/mo
Rental Info Unrestricted
Year Built 2015
Annual Tax Amount $7,596
Tax Year 2023
Lot Size 7,840 Sqft
Acres 0.18
Property Description
Stunning Executive Home located in Prestigious Vantage Point! Perched atop Triangle Mountain & offering all day sunshine over massive private deck, stamped concrete patio & personal putting green! The best of outdoor entertaining options, all perfectly lit & w/access to potential roof top deck. Inside, fall in love w/the architectural design & open concept. Main floor features engineered hardwood & spacious gourmet kitchen w/oversized central island, quartz countertops, double wide SS fridge & high end appliances. In-line dining, formal living & large family room w/propane FP. Upstairs, relish in the spacious & bright master suite w/spa-like 5-pce ensuite w/heated floors. Two addtl bdrms of good size w/jack&jill bath. Designated laundry room. Basement level boasts full media room & gym - an easy conversion to a suite w/separate entrance & 4pc bathroom. Large dbl garage w/workshop space & additional parking for 4+vehicles. Steps away from Lookout Lake & trails through Havenwood Park.
Location
Province BC
County Capital Regional District
Area Co Triangle
Direction West
Rooms
Basement Finished, Walk-Out Access
Kitchen 1
Interior
Interior Features Closet Organizer, Controlled Entry, Dining Room, Kitchen Roughed-In, Storage
Heating Baseboard, Electric, Heat Pump, Propane
Cooling Air Conditioning
Flooring Carpet, Laminate, Tile
Fireplaces Number 1
Fireplaces Type Electric, Propane
Equipment Central Vacuum, Electric Garage Door Opener, Propane Tank, Security System
Fireplace 1
Window Features Blinds,Insulated Windows,Screens
Appliance Built-in Range, Dishwasher, F/S/W/D, Garburator
Laundry In House
Exterior
Exterior Feature Balcony/Patio, Garden, Lighting, Low Maintenance Yard, Security System, Sprinkler System
Garage Spaces 2.0
Amenities Available Private Drive/Road
View Y/N 1
View City, Mountain(s), Valley
Roof Type Asphalt Torch On
Parking Type Attached, Driveway, EV Charger: Dedicated - Installed, Garage Double
Total Parking Spaces 4
Building
Lot Description Corner, Square Lot
Building Description Concrete,Frame Wood,Insulation: Ceiling,Insulation: Walls,Stone,Stucco,Wood, Main Level Entry with Lower/Upper Lvl(s)
Faces West
Story 3
Foundation Poured Concrete
Sewer Sewer Connected
Water Municipal
Architectural Style Contemporary
Additional Building Potential
Structure Type Concrete,Frame Wood,Insulation: Ceiling,Insulation: Walls,Stone,Stucco,Wood
Others
HOA Fee Include Maintenance Grounds
Restrictions ALR: No,Building Scheme
Tax ID 029-127-084
Ownership Freehold/Strata
Pets Description Aquariums, Birds, Caged Mammals, Cats, Dogs
Read Less Info
Want to know what your home might be worth? Contact us for a FREE valuation!

Our team is ready to help you sell your home for the highest possible price ASAP
Bought with Coldwell Banker Oceanside Real Estate








