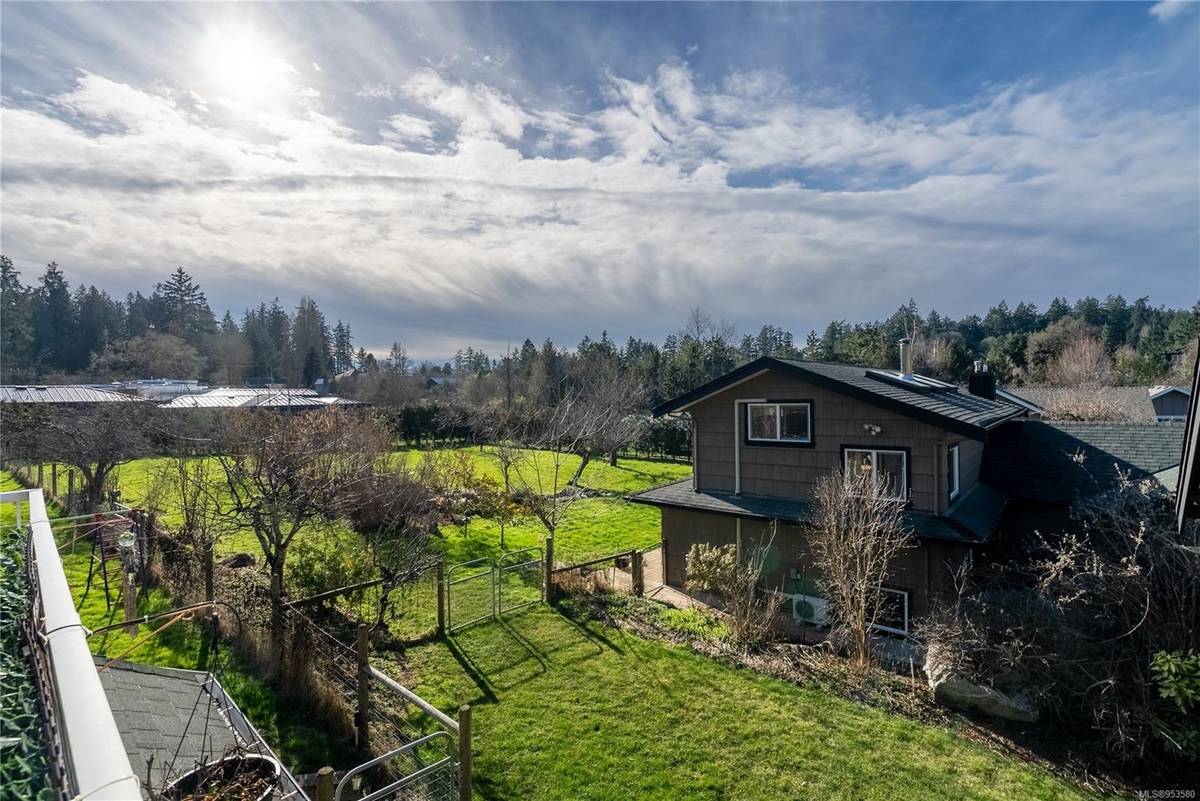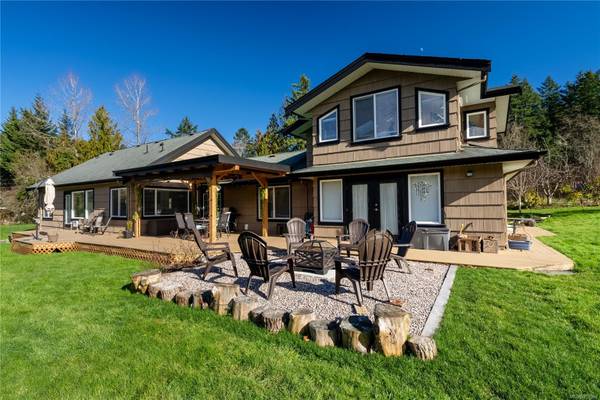$1,690,000
For more information regarding the value of a property, please contact us for a free consultation.
5 Beds
5 Baths
4,396 SqFt
SOLD DATE : 04/26/2024
Key Details
Sold Price $1,690,000
Property Type Single Family Home
Sub Type Single Family Detached
Listing Status Sold
Purchase Type For Sale
Square Footage 4,396 sqft
Price per Sqft $384
MLS Listing ID 953580
Sold Date 04/26/24
Style Other
Bedrooms 5
Rental Info Unrestricted
Year Built 1987
Annual Tax Amount $1
Tax Year 2024
Lot Size 0.990 Acres
Acres 0.99
Property Description
Welcome to your dream home in the heart of Deep Cove complete with an cozy and inviting separate suite above the detached garage, providing a private oasis to rent as an airbnb or long term rental - mega income helper!. Conveniently located near beaches, Deep Cove Market, Horth Hill, and Deep Cove Elementary, this home provides a perfect blend of tranquility and accessibility. The home has undergone significant renovations, ensuring a perfect blend of modern luxury & timeless charm. Situated on a sprawling one-acre lot, this property offers 3 bedrooms in the main home, complete with individual ensuites, & a two-bedroom suite with a large garage/workshop. The main house boasts vaulted ceilings, hardwood flooring, a functional floor plan offering one-level-living, new bathrooms with quartz countertops, & new SS appliances. Other features include wood burning stove & gas fireplace, enormous walk in closet, new furnace, HWT, and septic system.
Location
Province BC
County Capital Regional District
Area Ns Lands End
Direction North
Rooms
Basement Crawl Space, Partially Finished
Main Level Bedrooms 3
Kitchen 2
Interior
Interior Features Ceiling Fan(s), Dining Room, French Doors, Storage, Vaulted Ceiling(s)
Heating Baseboard, Electric, Forced Air, Heat Pump, Oil
Cooling Air Conditioning
Flooring Hardwood, Laminate, Tile
Fireplaces Number 2
Fireplaces Type Gas, Living Room, Wood Burning, Wood Stove
Equipment Central Vacuum, Sump Pump
Fireplace 1
Window Features Blinds,Skylight(s),Vinyl Frames
Appliance Built-in Range, Dishwasher, Dryer, F/S/W/D, Oven/Range Electric, Refrigerator, Washer
Laundry In House
Exterior
Exterior Feature Balcony/Deck, Fenced, Garden, Sprinkler System, Water Feature
Garage Spaces 1.0
Roof Type Asphalt Shingle
Total Parking Spaces 5
Building
Lot Description Irrigation Sprinkler(s), Landscaped, Level, Private, Quiet Area, Rectangular Lot
Building Description Brick,Concrete,Glass,Insulation: Ceiling,Insulation: Walls,Shingle-Wood,Wood, Other
Faces North
Foundation Poured Concrete
Sewer Septic System
Water Municipal
Structure Type Brick,Concrete,Glass,Insulation: Ceiling,Insulation: Walls,Shingle-Wood,Wood
Others
Tax ID 030-779-057
Ownership Freehold
Pets Allowed Aquariums, Birds, Caged Mammals, Cats, Dogs
Read Less Info
Want to know what your home might be worth? Contact us for a FREE valuation!

Our team is ready to help you sell your home for the highest possible price ASAP
Bought with RE/MAX Camosun








