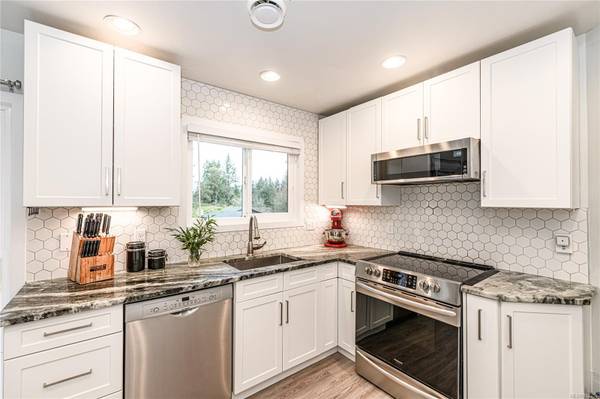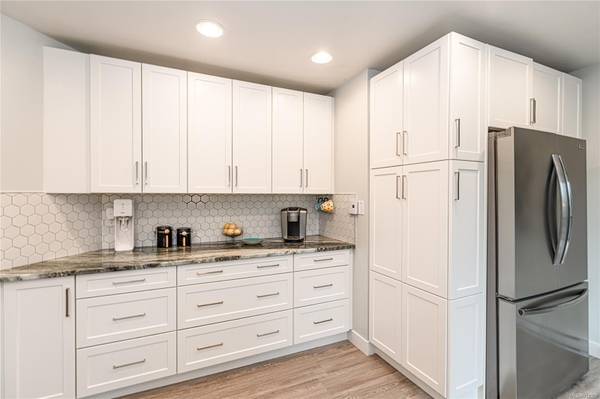$1,030,000
For more information regarding the value of a property, please contact us for a free consultation.
4 Beds
3 Baths
2,422 SqFt
SOLD DATE : 04/26/2024
Key Details
Sold Price $1,030,000
Property Type Single Family Home
Sub Type Single Family Detached
Listing Status Sold
Purchase Type For Sale
Square Footage 2,422 sqft
Price per Sqft $425
MLS Listing ID 952359
Sold Date 04/26/24
Style Ground Level Entry With Main Up
Bedrooms 4
Rental Info Unrestricted
Year Built 1981
Annual Tax Amount $4,084
Tax Year 2023
Lot Size 9,147 Sqft
Acres 0.21
Lot Dimensions 125 ft wide x 115 ft deep
Property Description
ACCEPTED OFFER - Welcome to 634 Goldie Avenue, a quiet quiet cul-de-sac location in Thetis Heights of Langford, just steps to a playground, parklands & walking trails, and minutes to schools and all amenities. This home features 4 bedrooms plus a den and 3 bathrooms including a 1 bed + den inlaw suite on lower level with separate entry and wood burning fireplace. Upper floor features kitchen with sunny wrap around deck, kitchen and separate dining area, huge living room with wood burning fireplace and 3 bedrooms including 3 piece ensuite and 4 piece bathroom. The primary bedroom has a nice patio to back yard area, great privacy. Lots of recent updates including a new roof, new kitchen, new laminate floors, new ducted heat pump and new gutters. This layout easily works for a larger family or those who like the suite income. This is a great family neighborhood, quiet and peaceful and lots of trees and trails. Don't miss your chance to see this awesome home today.
Location
Province BC
County Capital Regional District
Area La Thetis Heights
Direction South
Rooms
Other Rooms Storage Shed, Workshop
Basement Finished
Main Level Bedrooms 3
Kitchen 2
Interior
Interior Features Dining Room, Dining/Living Combo
Heating Baseboard, Electric, Heat Pump, Wood
Cooling Air Conditioning
Flooring Carpet, Laminate, Linoleum, Tile
Fireplaces Number 2
Fireplaces Type Family Room, Living Room, Wood Burning
Fireplace 1
Appliance Dishwasher, F/S/W/D
Laundry In House
Exterior
Garage Spaces 1.0
Carport Spaces 1
Roof Type Asphalt Shingle
Total Parking Spaces 4
Building
Lot Description Private, Rectangular Lot, Sloping
Building Description Wood, Ground Level Entry With Main Up
Faces South
Story 2
Foundation Poured Concrete
Sewer Sewer Connected
Water Municipal
Additional Building Potential
Structure Type Wood
Others
Tax ID 026-954-656
Ownership Freehold/Strata
Pets Allowed Aquariums, Birds, Caged Mammals, Cats, Dogs
Read Less Info
Want to know what your home might be worth? Contact us for a FREE valuation!

Our team is ready to help you sell your home for the highest possible price ASAP
Bought with Pemberton Holmes Ltd. - Oak Bay








