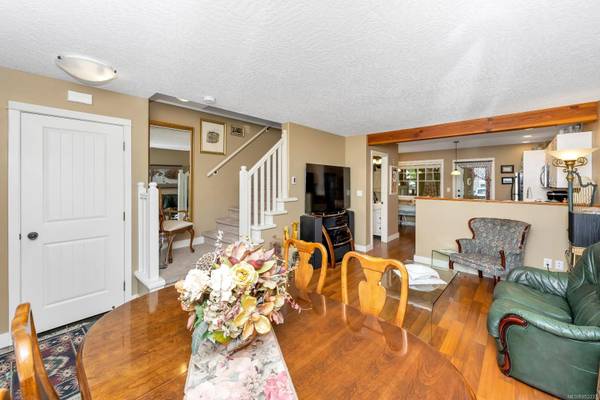$440,000
For more information regarding the value of a property, please contact us for a free consultation.
2 Beds
2 Baths
975 SqFt
SOLD DATE : 04/29/2024
Key Details
Sold Price $440,000
Property Type Townhouse
Sub Type Row/Townhouse
Listing Status Sold
Purchase Type For Sale
Square Footage 975 sqft
Price per Sqft $451
Subdivision Timbercreek
MLS Listing ID 953337
Sold Date 04/29/24
Style Main Level Entry with Upper Level(s)
Bedrooms 2
HOA Fees $245/mo
Rental Info Unrestricted
Year Built 2008
Annual Tax Amount $2,301
Tax Year 2023
Lot Size 871 Sqft
Acres 0.02
Property Description
Welcome to Timbercreek Place. This well-built, beautifully presented 2 bed, 1.5 bath townhome is perfect for 1st time buyers or investors. Lovingly cared for & move in ready. The main floor features an in-line living/dining room, kitchen with good storage, prep island, newer dishwasher, & the combo powder/laundry room. The kitchen leads to the private & fenced rear yard patio, perfect for hanging out & staying cool on those hot summer evenings. The rear yard also has room for a storage shed. Easy care laminate flooring on the main & carpet upstairs. The heated crawlspace provides extra storage & access is in the front hall closet. The upper floor features 2 good-sized bedrooms, one with a walk-in closet, + the 4-piece bathroom. The 2008 built home is very efficient to heat, set back from the road for peace & quiet & the strata is professionally managed. Centrally located to schools, sports complex, shopping & more. 1 dog or 1 cat allowed (size limit for dogs). 1 parking spot per unit.
Location
Province BC
County North Cowichan, Municipality Of
Area Du East Duncan
Zoning R7-A
Direction West
Rooms
Basement Crawl Space
Kitchen 1
Interior
Interior Features Dining/Living Combo
Heating Baseboard, Electric
Cooling None
Flooring Carpet, Laminate, Linoleum, Tile
Window Features Blinds,Insulated Windows,Vinyl Frames
Appliance Dishwasher, F/S/W/D, Microwave
Laundry In Unit
Exterior
Exterior Feature Balcony/Deck, Fencing: Full, Low Maintenance Yard
Utilities Available Cable Available, Compost, Electricity To Lot, Garbage, Phone Available, Recycling, Underground Utilities
Roof Type Fibreglass Shingle
Handicap Access Ground Level Main Floor
Parking Type Guest, Open
Total Parking Spaces 1
Building
Lot Description Central Location, Easy Access, Family-Oriented Neighbourhood, Landscaped, Level, Recreation Nearby, Serviced, Shopping Nearby, Sidewalk
Building Description Cement Fibre,Frame Wood,Insulation: Ceiling,Insulation: Walls,Wood, Main Level Entry with Upper Level(s)
Faces West
Story 2
Foundation Poured Concrete
Sewer Sewer Connected
Water Municipal
Additional Building None
Structure Type Cement Fibre,Frame Wood,Insulation: Ceiling,Insulation: Walls,Wood
Others
HOA Fee Include Garbage Removal,Insurance,Maintenance Grounds,Maintenance Structure,Property Management
Restrictions ALR: No,Easement/Right of Way
Tax ID 027-378-900
Ownership Freehold/Strata
Acceptable Financing Purchaser To Finance
Listing Terms Purchaser To Finance
Pets Description Aquariums, Birds, Caged Mammals, Cats, Dogs, Number Limit, Size Limit
Read Less Info
Want to know what your home might be worth? Contact us for a FREE valuation!

Our team is ready to help you sell your home for the highest possible price ASAP
Bought with RE/MAX Camosun








