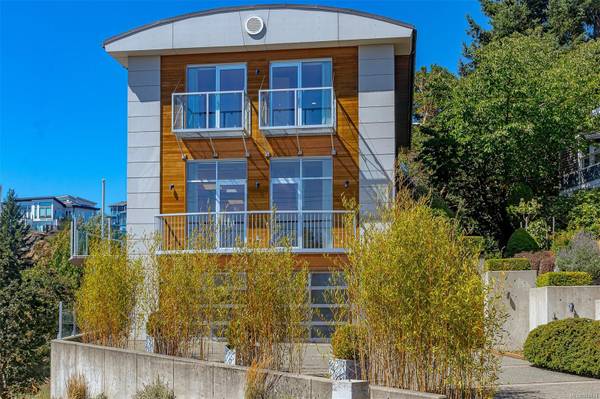$1,550,000
For more information regarding the value of a property, please contact us for a free consultation.
3 Beds
4 Baths
3,278 SqFt
SOLD DATE : 04/29/2024
Key Details
Sold Price $1,550,000
Property Type Single Family Home
Sub Type Single Family Detached
Listing Status Sold
Purchase Type For Sale
Square Footage 3,278 sqft
Price per Sqft $472
MLS Listing ID 950714
Sold Date 04/29/24
Style Main Level Entry with Lower/Upper Lvl(s)
Bedrooms 3
Rental Info Unrestricted
Year Built 2007
Annual Tax Amount $6,732
Tax Year 2023
Lot Size 10,018 Sqft
Acres 0.23
Property Description
Welcome to your dream oasis nestled at the intersection of luxury and sophistication. This modern home, perched atop a scenic vantage point, offers an unparalleled fusion of architectural brilliance and awe-inspiring natural beauty. Situated in a prime location, this residence boasts panoramic views of the glistening ocean and the vibrant cityscape, providing a constant reminder of the world's grandeur. The spacious living area is an embodiment of comfort, showcasing plush designer furnishings arranged meticulously to enhance both relaxation and conversation. The gourmet custom kitchen is a haven for culinary enthusiasts. The layout is versatile and works great for a professional couple to work from home with well defined spaces yet still modern. Added bonus of the independent suite, with a private entrance and covered patio, perfect for a growing family, inlaws or a mortgage helper. The home was built to exceed regular building standards and must be seen to be appreciated.
Location
Province BC
County Capital Regional District
Area Co Triangle
Direction East
Rooms
Basement Finished, Walk-Out Access, With Windows
Main Level Bedrooms 1
Kitchen 2
Interior
Interior Features Ceiling Fan(s), Closet Organizer, Dining/Living Combo, Eating Area, Soaker Tub
Heating Electric, Radiant Floor, Wood
Cooling None
Flooring Hardwood, Mixed, Tile, Wood
Fireplaces Number 1
Fireplaces Type Wood Burning
Equipment Electric Garage Door Opener
Fireplace 1
Window Features Insulated Windows,Vinyl Frames
Laundry In House
Exterior
Exterior Feature Balcony/Deck, Balcony/Patio, Fencing: Partial, Garden, Lighting, Sprinkler System
Garage Spaces 2.0
View Y/N 1
View City, Mountain(s), Ocean
Roof Type Asphalt Torch On
Parking Type Driveway, Garage Double
Total Parking Spaces 2
Building
Lot Description Cul-de-sac
Building Description Insulation: Ceiling,Insulation: Walls, Main Level Entry with Lower/Upper Lvl(s)
Faces East
Foundation Poured Concrete
Sewer Sewer Connected
Water Municipal
Structure Type Insulation: Ceiling,Insulation: Walls
Others
Tax ID 000-979-295
Ownership Freehold
Pets Description Aquariums, Birds, Caged Mammals, Cats, Dogs
Read Less Info
Want to know what your home might be worth? Contact us for a FREE valuation!

Our team is ready to help you sell your home for the highest possible price ASAP
Bought with RE/MAX Camosun








