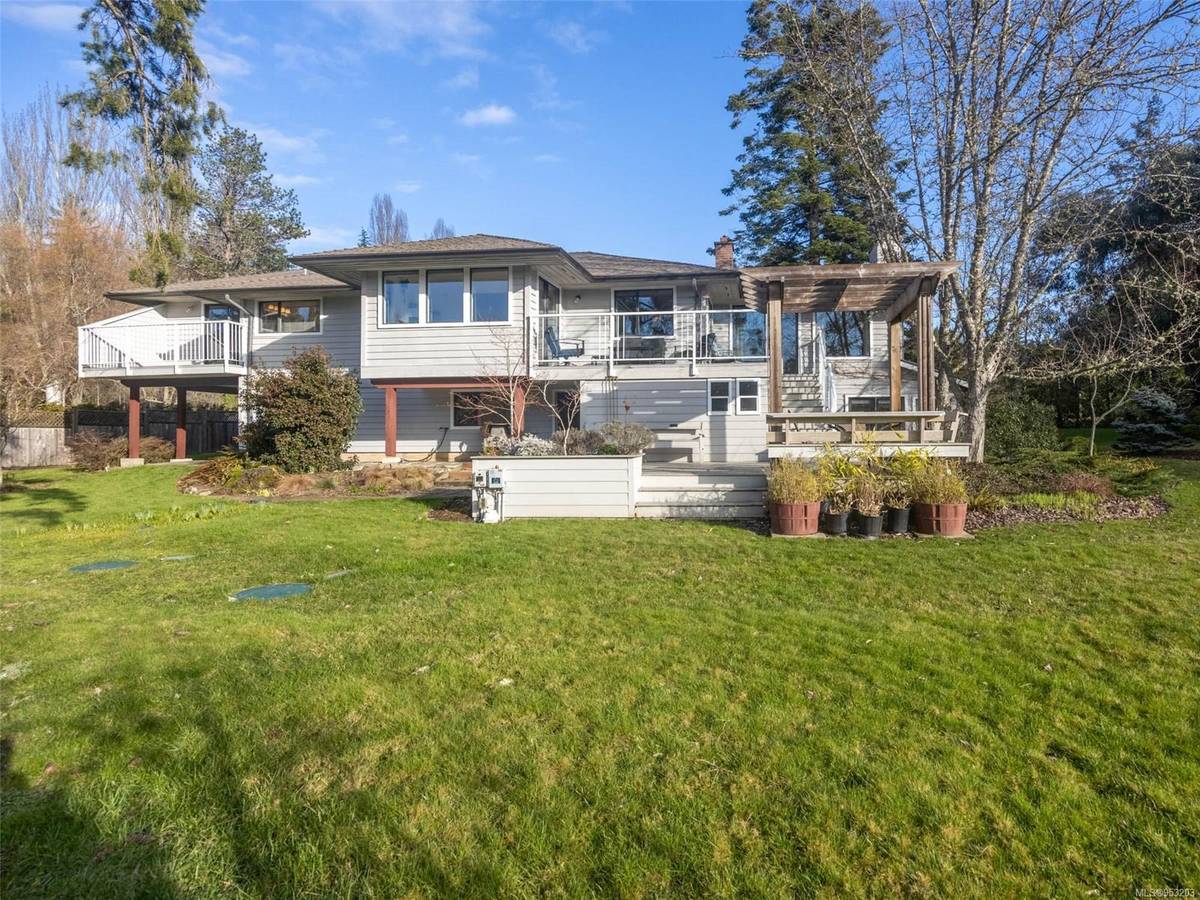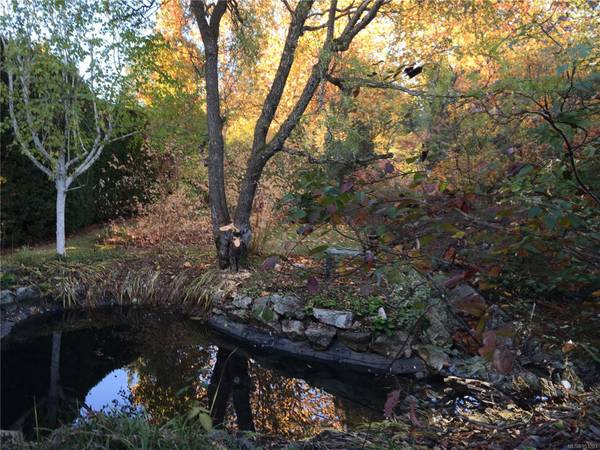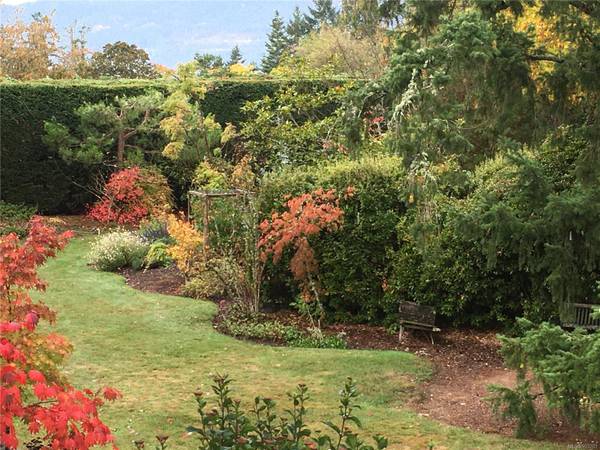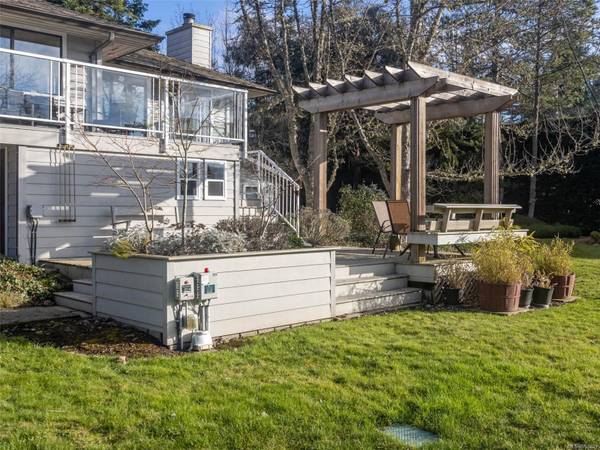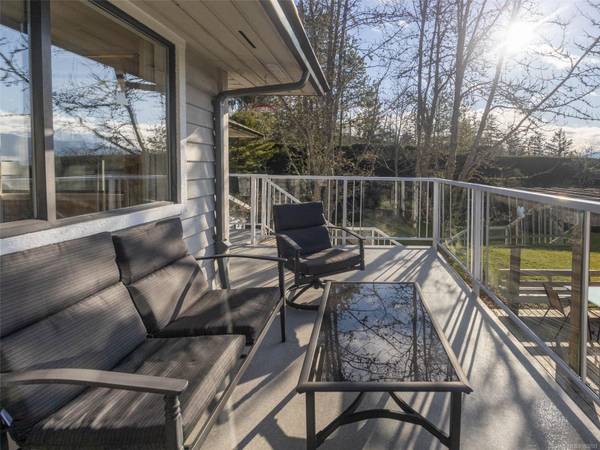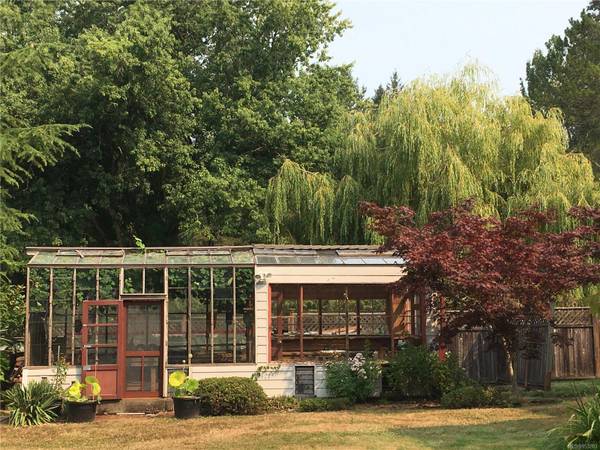$1,350,000
For more information regarding the value of a property, please contact us for a free consultation.
3 Beds
2 Baths
2,607 SqFt
SOLD DATE : 04/30/2024
Key Details
Sold Price $1,350,000
Property Type Single Family Home
Sub Type Single Family Detached
Listing Status Sold
Purchase Type For Sale
Square Footage 2,607 sqft
Price per Sqft $517
MLS Listing ID 953203
Sold Date 04/30/24
Style Main Level Entry with Lower Level(s)
Bedrooms 3
Rental Info Unrestricted
Year Built 1959
Annual Tax Amount $3,557
Tax Year 2022
Lot Size 0.920 Acres
Acres 0.92
Property Description
Discover your dream home in prestigious Ardmore! This lovingly maintained 3-BD/2BA home on a .92-acre has an updated kitchen, gleaming hardwoods, large primary BD. The downstairs flex room opens doors to endless possibilities—hobby room, office, or trendy hangout for teenagers. This home has something for everyone. The expansive deck overlooks a fabulous private west-facing yard with a large greenhouse, ideal for any gardener or outdoor parties. This property isn't just a house; it's a lifestyle. Embrace nature's beauty with nearby golf courses and Coles Bay waterfront park. Your perfect blend of comfort, style, and tranquility in Ardmore!
Location
Province BC
County Capital Regional District
Area Ns Ardmore
Direction East
Rooms
Other Rooms Greenhouse
Basement Partially Finished, Walk-Out Access, With Windows
Main Level Bedrooms 2
Kitchen 1
Interior
Interior Features Dining/Living Combo, Eating Area, Soaker Tub, Storage, Workshop
Heating Forced Air, Oil, Wood
Cooling None
Flooring Carpet, Hardwood, Laminate, Tile
Fireplaces Number 2
Fireplaces Type Family Room, Living Room, Wood Burning
Fireplace 1
Window Features Aluminum Frames,Screens
Appliance Dishwasher, F/S/W/D, Microwave, Range Hood
Laundry In House
Exterior
Exterior Feature Balcony/Patio, Garden, Sprinkler System, Water Feature
Carport Spaces 1
Roof Type Asphalt Shingle
Total Parking Spaces 4
Building
Lot Description Landscaped, Level, Private
Building Description Frame Wood, Main Level Entry with Lower Level(s)
Faces East
Foundation Poured Concrete
Sewer Septic System
Water Municipal
Architectural Style Spanish
Structure Type Frame Wood
Others
Restrictions ALR: No
Tax ID 004-333-594
Ownership Freehold
Acceptable Financing Purchaser To Finance
Listing Terms Purchaser To Finance
Pets Allowed Aquariums, Birds, Caged Mammals, Cats, Dogs
Read Less Info
Want to know what your home might be worth? Contact us for a FREE valuation!

Our team is ready to help you sell your home for the highest possible price ASAP
Bought with Newport Realty Ltd.



