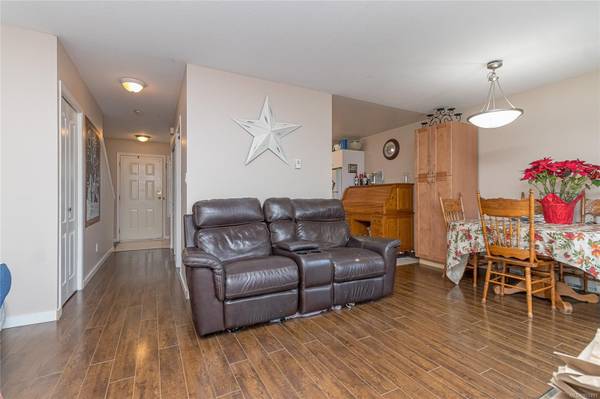$390,000
For more information regarding the value of a property, please contact us for a free consultation.
3 Beds
2 Baths
1,184 SqFt
SOLD DATE : 04/30/2024
Key Details
Sold Price $390,000
Property Type Townhouse
Sub Type Row/Townhouse
Listing Status Sold
Purchase Type For Sale
Square Footage 1,184 sqft
Price per Sqft $329
Subdivision Wharncliffe Mews
MLS Listing ID 951493
Sold Date 04/30/24
Style Main Level Entry with Upper Level(s)
Bedrooms 3
HOA Fees $220/mo
Rental Info Unrestricted
Year Built 1993
Annual Tax Amount $2,816
Tax Year 2023
Lot Size 1,306 Sqft
Acres 0.03
Property Description
Great 3-bedroom, 1.5 bathroom townhome within walking distance of Cowichan River trail systems, McAdam Park & shopping. This home offer 1184 square feet with main level living & bedrooms upstairs. The primary bedroom can accommodate a king bed & has a walk-in closet. Main level offers a great floor plan with good sized living room with older gas fireplace, adjoining dining & functional kitchen. The powder room & laundry closet complete this level along with under stairs storage that leads to a deep crawl space perfect for storage. Attached carport with storage room, fenced back yard with concrete paver stones, raised beds & small deck. This home has been priced to reflect the cosmetic upgrades required, although the interior paint was recently updated by the long-term tenants. The gas hot water tank was replaced in recent years. This is a great opportunity for a first-time buyer looking to make this house their home. 2 small dogs or cats allowed with a maximum weight of 20kg.
Location
Province BC
County Duncan, City Of
Area Du East Duncan
Zoning MDR
Direction East
Rooms
Other Rooms Storage Shed
Basement Crawl Space
Kitchen 1
Interior
Interior Features Dining/Living Combo
Heating Baseboard, Electric
Cooling None
Flooring Carpet, Laminate, Linoleum, Tile
Fireplaces Number 1
Fireplaces Type Gas, Living Room
Fireplace 1
Window Features Aluminum Frames
Appliance Dishwasher, Oven/Range Electric, Refrigerator
Laundry In Unit
Exterior
Exterior Feature Balcony/Patio, Fenced, Garden
Carport Spaces 1
Utilities Available Cable Available, Electricity To Lot, Garbage, Natural Gas To Lot, Phone Available, Recycling
Roof Type Fibreglass Shingle
Parking Type Carport, Guest
Total Parking Spaces 1
Building
Lot Description Central Location, Curb & Gutter, Easy Access, Family-Oriented Neighbourhood, Landscaped, Level, Quiet Area, Recreation Nearby, Serviced, Shopping Nearby, Sidewalk, In Wooded Area
Building Description Insulation: Ceiling,Insulation: Walls,Vinyl Siding, Main Level Entry with Upper Level(s)
Faces East
Story 2
Foundation Poured Concrete
Sewer Sewer Connected
Water Municipal
Additional Building None
Structure Type Insulation: Ceiling,Insulation: Walls,Vinyl Siding
Others
HOA Fee Include Garbage Removal,Insurance,Maintenance Structure,Property Management,Recycling,Sewer,Water
Restrictions Restrictive Covenants
Tax ID 018-326-765
Ownership Freehold/Strata
Acceptable Financing Purchaser To Finance
Listing Terms Purchaser To Finance
Pets Description Cats, Dogs, Number Limit, Size Limit
Read Less Info
Want to know what your home might be worth? Contact us for a FREE valuation!

Our team is ready to help you sell your home for the highest possible price ASAP
Bought with 460 Realty Inc. (LD)








