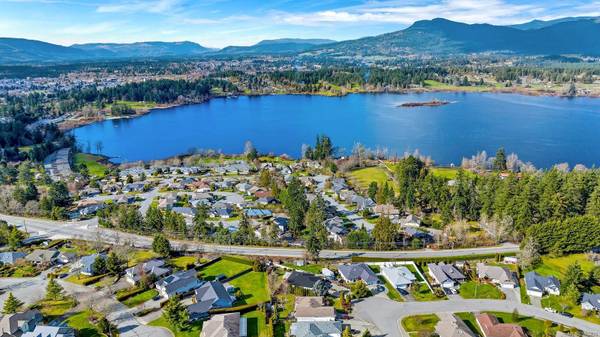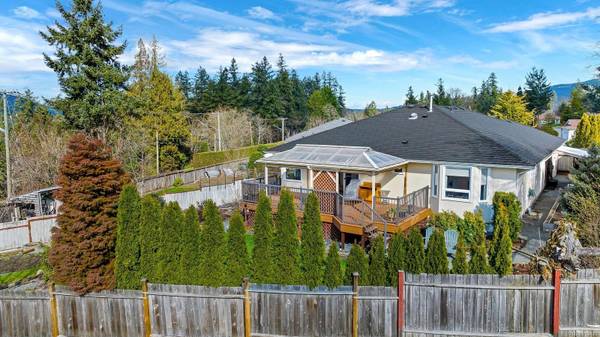$810,000
For more information regarding the value of a property, please contact us for a free consultation.
3 Beds
2 Baths
1,687 SqFt
SOLD DATE : 04/30/2024
Key Details
Sold Price $810,000
Property Type Single Family Home
Sub Type Single Family Detached
Listing Status Sold
Purchase Type For Sale
Square Footage 1,687 sqft
Price per Sqft $480
Subdivision Coronation Hill
MLS Listing ID 955420
Sold Date 04/30/24
Style Rancher
Bedrooms 3
Rental Info Unrestricted
Year Built 1993
Annual Tax Amount $4,017
Tax Year 2023
Lot Size 10,454 Sqft
Acres 0.24
Property Description
Very well cared for 3 bedroom, 2 bathroom, 1687 sqft rancher offers some lake views, has several updates & rests on a spacious, thoughtfully landscaped 0.24 lot in desirable Coronation Hill. The living areas have durable bamboo floors & the beautiful, bright kitchen has wood cabinets, soft close drawers/doors, stone backsplash & quality appliances. There is a nice dining area, separate family room with N/G stove, & the spacious living room opens to a large, partially covered deck with composite decking & views over the lovely yard & lake/mountains. The spacious primary bedroom has an updated ensuite bathroom, walk-in closet & the other 2 bedrooms are of ample size. The main bathroom has also been beautifully updated. There are a couple of patio areas, green house, 2 garden sheds, several raised beds, water feature, mature landscaping, durable rubber roof, heat pump for year round comfort, double garage & more! Great location close to bus, schools, parks, walking trails, beaches & town!
Location
Province BC
County North Cowichan, Municipality Of
Area Du East Duncan
Zoning R2
Direction Northeast
Rooms
Other Rooms Greenhouse, Storage Shed
Basement Crawl Space
Main Level Bedrooms 3
Kitchen 1
Interior
Interior Features Dining Room
Heating Electric, Forced Air, Heat Pump
Cooling Central Air
Flooring Carpet, Mixed
Fireplaces Number 2
Fireplaces Type Electric, Family Room, Gas, Living Room
Equipment Electric Garage Door Opener
Fireplace 1
Window Features Blinds,Insulated Windows,Vinyl Frames
Appliance Dishwasher, F/S/W/D
Laundry In House
Exterior
Exterior Feature Balcony/Deck, Fencing: Partial, Low Maintenance Yard, Sprinkler System
Garage Spaces 2.0
View Y/N 1
View Mountain(s), Lake
Roof Type Other
Handicap Access Primary Bedroom on Main
Parking Type Garage Double, Open, RV Access/Parking
Total Parking Spaces 3
Building
Lot Description Curb & Gutter, Easy Access, Family-Oriented Neighbourhood, Landscaped, Marina Nearby, Quiet Area, Recreation Nearby
Building Description Insulation: Ceiling,Insulation: Walls,Stucco, Rancher
Faces Northeast
Foundation Poured Concrete
Sewer Sewer Connected
Water Municipal
Structure Type Insulation: Ceiling,Insulation: Walls,Stucco
Others
Restrictions Building Scheme
Tax ID 017-728-771
Ownership Freehold
Acceptable Financing Clear Title
Listing Terms Clear Title
Pets Description Aquariums, Birds, Caged Mammals, Cats, Dogs
Read Less Info
Want to know what your home might be worth? Contact us for a FREE valuation!

Our team is ready to help you sell your home for the highest possible price ASAP
Bought with Sutton Group-West Coast Realty (Dunc)








