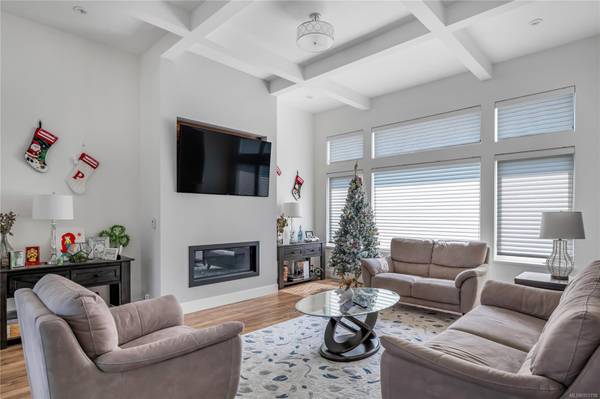$1,250,000
For more information regarding the value of a property, please contact us for a free consultation.
4 Beds
4 Baths
2,644 SqFt
SOLD DATE : 04/30/2024
Key Details
Sold Price $1,250,000
Property Type Single Family Home
Sub Type Single Family Detached
Listing Status Sold
Purchase Type For Sale
Square Footage 2,644 sqft
Price per Sqft $472
MLS Listing ID 951758
Sold Date 04/30/24
Style Ground Level Entry With Main Up
Bedrooms 4
Rental Info Unrestricted
Year Built 2019
Annual Tax Amount $5,974
Tax Year 2023
Lot Size 7,840 Sqft
Acres 0.18
Property Description
PRICED TO SELL !!! WELCOME TO 540 RIDGE POINTE PLACE this custom built executive style family home completed back in 2019. The home offers 3 beds, 2.5 baths, a ground floor den/office, family/media room, double car garage & a completely separated self contained 1 bed 1 bath suite. The main floor features open concept style of living with 11' coffered ceilings, hard surface flooring and focal point gas fireplace. The gourmet kitchen with ample cabinetry, large island, quartz countertops and generous sized deck, family friendly back yard(on a larger 7667 sqft lot.). Distant MT & OCEAN views from the kitchen and deck! Stunning master with ensuite featuring walk in shower, free standing soaker tub, double vanity & walk in closet with sliding barn door. Separate laundry for main & suite. Built by an award-winning builder. DONT MISSED THIS HOME BUILT WITH QUALITY. BALANCE OF 2-5-10 NEW HOME Warranty. Schedule for your private viewing today!!!
Location
Province BC
County Capital Regional District
Area Co Royal Bay
Direction Southeast
Rooms
Basement None
Main Level Bedrooms 3
Kitchen 2
Interior
Interior Features Closet Organizer, Dining/Living Combo, Eating Area
Heating Baseboard, Electric, Forced Air, Natural Gas
Cooling None
Flooring Concrete, Hardwood, Laminate, Mixed, Tile, Wood
Fireplaces Number 1
Fireplaces Type Gas, Living Room
Equipment Central Vacuum Roughed-In, Electric Garage Door Opener
Fireplace 1
Window Features Insulated Windows,Vinyl Frames
Appliance Built-in Range, Dishwasher, Dryer, F/S/W/D, Freezer, Garburator, Hot Tub, Microwave, Oven Built-In, Oven/Range Gas, Range Hood, Refrigerator, Washer
Laundry In House
Exterior
Exterior Feature Fencing: Partial
Garage Spaces 2.0
View Y/N 1
View Mountain(s)
Roof Type Asphalt Shingle
Parking Type Attached, Garage Double
Total Parking Spaces 5
Building
Lot Description Rectangular Lot
Building Description Cement Fibre,Frame Wood,Metal Siding,Wood, Ground Level Entry With Main Up
Faces Southeast
Foundation Slab
Sewer Sewer To Lot
Water Municipal
Architectural Style Contemporary, West Coast
Structure Type Cement Fibre,Frame Wood,Metal Siding,Wood
Others
Restrictions ALR: No,Building Scheme
Tax ID 030-055-491
Ownership Freehold
Pets Description Aquariums, Birds, Caged Mammals, Cats, Dogs
Read Less Info
Want to know what your home might be worth? Contact us for a FREE valuation!

Our team is ready to help you sell your home for the highest possible price ASAP
Bought with Coldwell Banker Oceanside Real Estate








