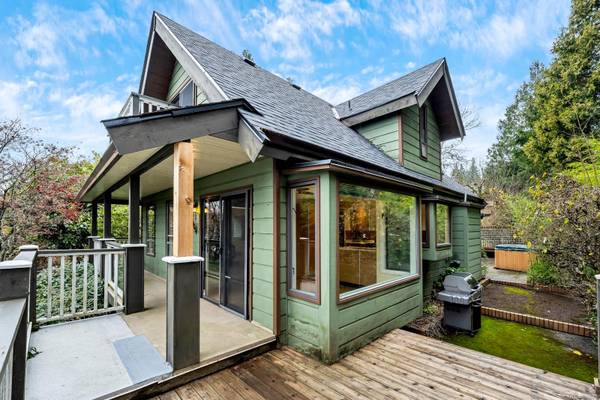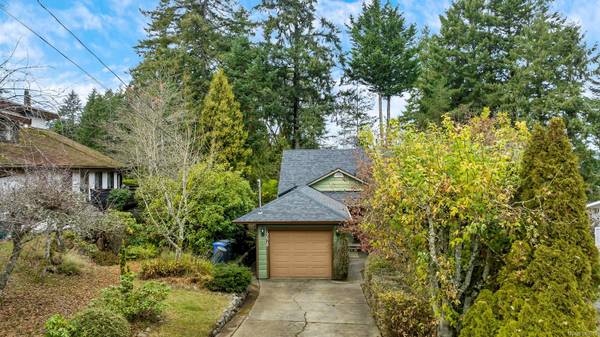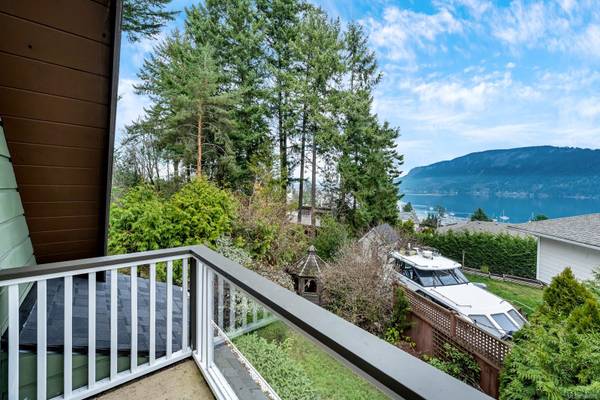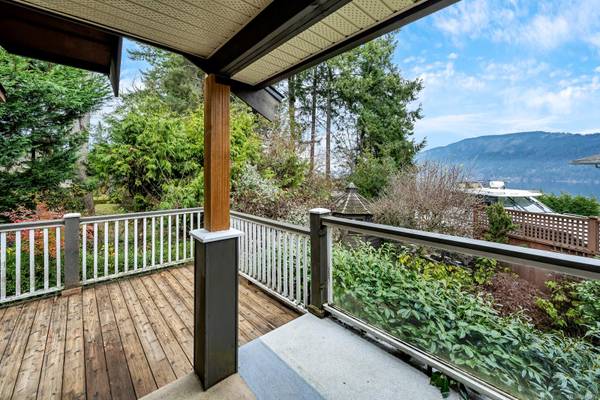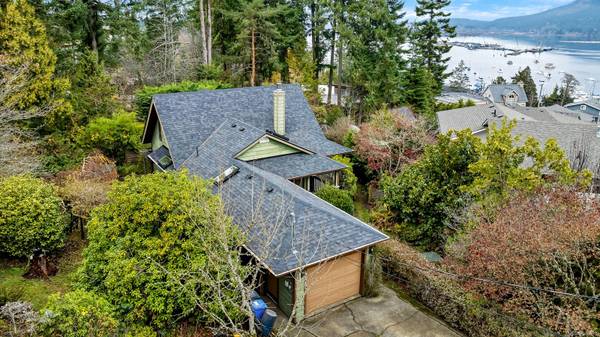$769,000
For more information regarding the value of a property, please contact us for a free consultation.
3 Beds
2 Baths
1,459 SqFt
SOLD DATE : 04/30/2024
Key Details
Sold Price $769,000
Property Type Single Family Home
Sub Type Single Family Detached
Listing Status Sold
Purchase Type For Sale
Square Footage 1,459 sqft
Price per Sqft $527
MLS Listing ID 948670
Sold Date 04/30/24
Style Main Level Entry with Upper Level(s)
Bedrooms 3
Rental Info Unrestricted
Year Built 1979
Annual Tax Amount $3,811
Tax Year 2023
Lot Size 7,405 Sqft
Acres 0.17
Property Description
This charming Cowichan Bay home is picture perfect and ready for you to move in. Main level entry with a family room, living room with gas fireplace, open concept and beautiful kitchen with a deck leading to the back yard which have ocean views. In addition there is a nice sized bedroom a 4 piece bathroom and laundry area, making this home perfect for someone looking to downsize, a family, or as a rental property. There are 2 additional large bedrooms and a 4 piece bathroom upstairs with amazing views from one of them; why not make that your primary bedroom suite? Situated on a quiet cul de sac just minutes to Cowichan Bay; take the path down Kennedy lane and you are there! The easy to maintain yard has views of the ocean and space for a hot tub, private sitting area and backs onto a large neighbouring yard, keeping it very private and park-like.
Location
Province BC
County Cowichan Valley Regional District
Area Du Cowichan Bay
Zoning R3
Direction Southeast
Rooms
Basement Crawl Space, None
Main Level Bedrooms 1
Kitchen 1
Interior
Heating Baseboard, Electric
Cooling None
Flooring Mixed
Fireplaces Number 1
Fireplaces Type Gas
Equipment Central Vacuum
Fireplace 1
Window Features Insulated Windows
Laundry In House
Exterior
Exterior Feature Balcony/Patio, Fencing: Full, Garden
Garage Spaces 1.0
View Y/N 1
View Mountain(s), Ocean
Roof Type Asphalt Shingle
Total Parking Spaces 2
Building
Lot Description Central Location, Cul-de-sac, Easy Access, Family-Oriented Neighbourhood, Irregular Lot, Level, Marina Nearby, Near Golf Course, No Through Road, Park Setting, Pie Shaped Lot, Private, Quiet Area, Recreation Nearby
Building Description Insulation: Ceiling,Insulation: Walls,Wood, Main Level Entry with Upper Level(s)
Faces Southeast
Foundation Poured Concrete
Sewer Sewer To Lot
Water Regional/Improvement District
Architectural Style Arts & Crafts
Structure Type Insulation: Ceiling,Insulation: Walls,Wood
Others
Restrictions None
Tax ID 001-242-024
Ownership Freehold
Pets Allowed Aquariums, Birds, Caged Mammals, Cats, Dogs
Read Less Info
Want to know what your home might be worth? Contact us for a FREE valuation!

Our team is ready to help you sell your home for the highest possible price ASAP
Bought with Newport Realty Ltd.




