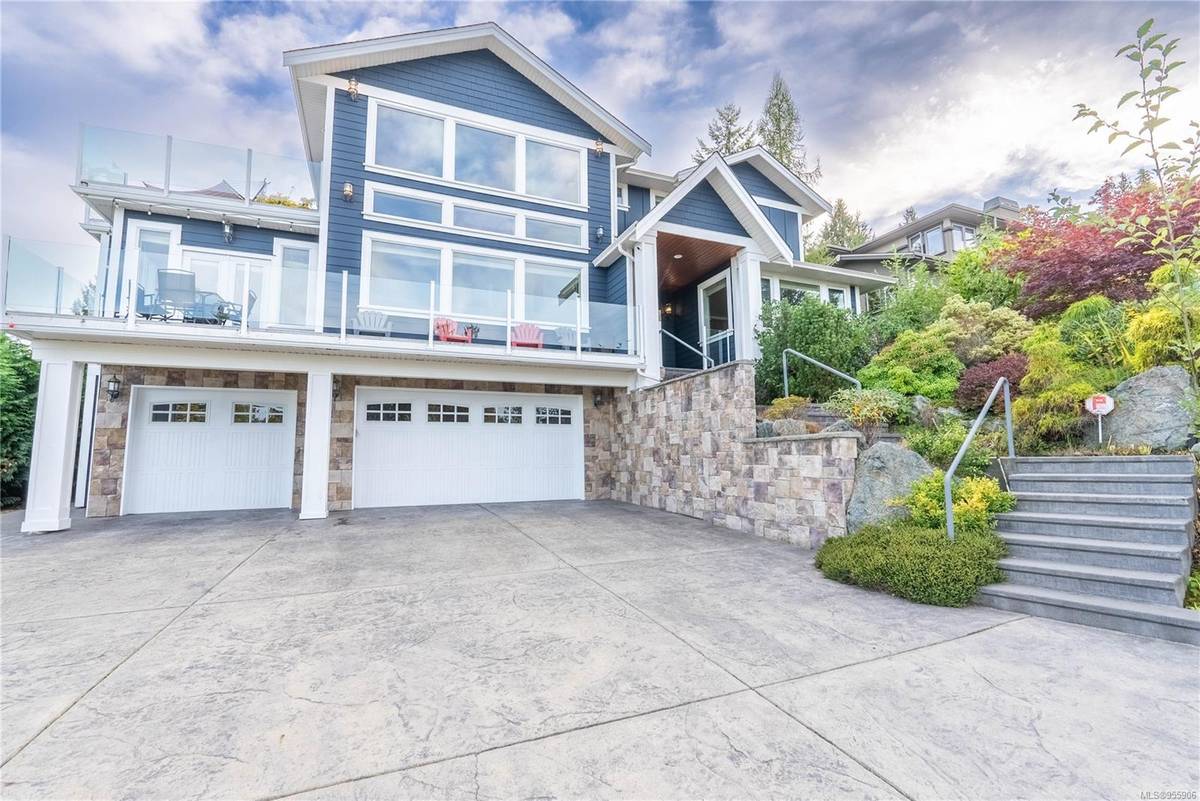$1,945,000
For more information regarding the value of a property, please contact us for a free consultation.
5 Beds
6 Baths
5,466 SqFt
SOLD DATE : 04/30/2024
Key Details
Sold Price $1,945,000
Property Type Single Family Home
Sub Type Single Family Detached
Listing Status Sold
Purchase Type For Sale
Square Footage 5,466 sqft
Price per Sqft $355
MLS Listing ID 955906
Sold Date 04/30/24
Style Main Level Entry with Lower/Upper Lvl(s)
Bedrooms 5
Rental Info Unrestricted
Year Built 2009
Annual Tax Amount $5,883
Tax Year 2024
Lot Size 0.270 Acres
Acres 0.27
Property Description
North Saanich property that offers ocean views that will capture your heart. This exquisite 5 bedroom, 6 bathroom home is perched high and is situated in a highly sought-after area w/ convenient access to shops, rec centre, schools, ferries, airport, and neighbouring communities. Breathtaking views of Sidney & the Haro Straight, this spectacular luxury house offers over 5000 square feet of living with an incredible private back yard, which includes a kids tree fort, semi-covered patio with a barbecue and hot tub! Highlights include extremely high ceilings, floor to ceiling windows that allow for incredible natural light, a gourmet kitchen w/ granite countertops, high-end appliances, gorgeous hardwood flooring throughout. 4 of 5 bedrooms are accompanied by an ensuite w/ the master showcasing a stunning marble steam shower. The lower level has an above ground media room w/ wet bar & gas fireplace, triple-car garage, storage, & in-law suite potential. Fabulous and friendly quiet road.
Location
Province BC
County Capital Regional District
Area Ns Dean Park
Direction North
Rooms
Other Rooms Storage Shed
Basement Finished, Full, With Windows
Main Level Bedrooms 4
Kitchen 1
Interior
Interior Features Bar, Ceiling Fan(s), Closet Organizer, Dining Room, Eating Area, French Doors, Soaker Tub, Storage, Vaulted Ceiling(s)
Heating Electric, Forced Air, Heat Pump, Natural Gas
Cooling Air Conditioning
Flooring Tile, Wood
Fireplaces Number 2
Fireplaces Type Gas, Living Room
Equipment Central Vacuum, Electric Garage Door Opener, Security System
Fireplace 1
Window Features Blinds,Insulated Windows,Vinyl Frames
Appliance Dishwasher, Dryer, F/S/W/D, Jetted Tub, Microwave, Oven/Range Gas, Range Hood, Refrigerator, Washer
Laundry In House
Exterior
Exterior Feature Balcony/Deck, Balcony/Patio, Garden, Sprinkler System
Garage Spaces 3.0
Utilities Available Natural Gas To Lot
View Y/N 1
View City, Mountain(s), Ocean
Roof Type Fibreglass Shingle
Handicap Access Primary Bedroom on Main
Total Parking Spaces 10
Building
Lot Description Cul-de-sac, Irregular Lot, Wooded Lot
Building Description Cement Fibre,Frame Wood,Stone, Main Level Entry with Lower/Upper Lvl(s)
Faces North
Foundation Poured Concrete
Sewer Sewer Connected
Water Municipal
Structure Type Cement Fibre,Frame Wood,Stone
Others
Tax ID 026-300-061
Ownership Freehold
Pets Allowed Aquariums, Birds, Caged Mammals, Cats, Dogs
Read Less Info
Want to know what your home might be worth? Contact us for a FREE valuation!

Our team is ready to help you sell your home for the highest possible price ASAP
Bought with RE/MAX Camosun








