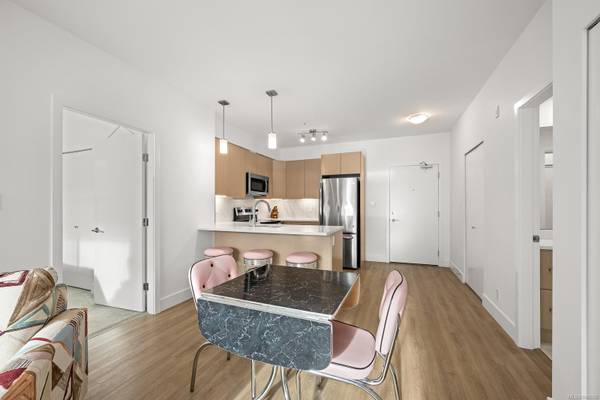$469,000
For more information regarding the value of a property, please contact us for a free consultation.
2 Beds
2 Baths
876 SqFt
SOLD DATE : 04/30/2024
Key Details
Sold Price $469,000
Property Type Condo
Sub Type Condo Apartment
Listing Status Sold
Purchase Type For Sale
Square Footage 876 sqft
Price per Sqft $535
Subdivision Newport Village
MLS Listing ID 949656
Sold Date 04/30/24
Style Condo
Bedrooms 2
HOA Fees $330/mo
Rental Info Some Rentals
Year Built 2019
Annual Tax Amount $2,235
Tax Year 2023
Property Description
Meticulously maintained, built in 2019, this fabulous Newport Village Penthouse is located on the quiet side boasting bright southern exposure. With 876 sf, 2 BD/ 2 BA, this floor plan offers great separation with a bedroom and ensuite on each side of the condo for a little peace and privacy. Close to 9’ ceilings add to the spacious layout with large picture windows and French door access to the covered deck, ideal for a relaxing morning in the sunshine. Contemporary finishings with quartz counters and vinyl plank flooring, well designed kitchen with s/s appliances, abundant workspace and seating at the counter, great for entertaining or a quick bite! Lots of storage with laundry room and stacking washer/dryer. Shared amenities include common room with kitchen, bike storage, EV charging stations. There are 2 parking spaces, 1 secure underground and 1 by the front door. An easy walk to shops, restaurants, walkways, trails, and the bus route. Move-in ready, quick possession available!
Location
Province BC
County Courtenay, City Of
Area Cv Courtenay City
Zoning CD-26
Direction North
Rooms
Main Level Bedrooms 2
Kitchen 1
Interior
Heating Baseboard
Cooling None
Flooring Carpet, Tile, Vinyl
Window Features Insulated Windows
Appliance Dishwasher, F/S/W/D, Microwave
Laundry In Unit
Exterior
Exterior Feature Balcony/Deck
Amenities Available Bike Storage, Common Area, Elevator(s), Secured Entry
View Y/N 1
View Mountain(s)
Roof Type Asphalt Torch On
Handicap Access Accessible Entrance
Parking Type Additional, Underground
Total Parking Spaces 2
Building
Building Description Cement Fibre,Frame Wood,Insulation: Ceiling,Insulation: Walls, Condo
Faces North
Story 5
Foundation Poured Concrete
Sewer Sewer Connected
Water Municipal
Architectural Style Contemporary
Additional Building None
Structure Type Cement Fibre,Frame Wood,Insulation: Ceiling,Insulation: Walls
Others
HOA Fee Include Garbage Removal,Insurance,Maintenance Grounds,Maintenance Structure,Property Management,Recycling
Restrictions Easement/Right of Way
Tax ID 030-921-317
Ownership Freehold/Strata
Pets Description Aquariums, Birds, Caged Mammals, Cats, Dogs, Number Limit
Read Less Info
Want to know what your home might be worth? Contact us for a FREE valuation!

Our team is ready to help you sell your home for the highest possible price ASAP
Bought with RE/MAX Ocean Pacific Realty (Crtny)








