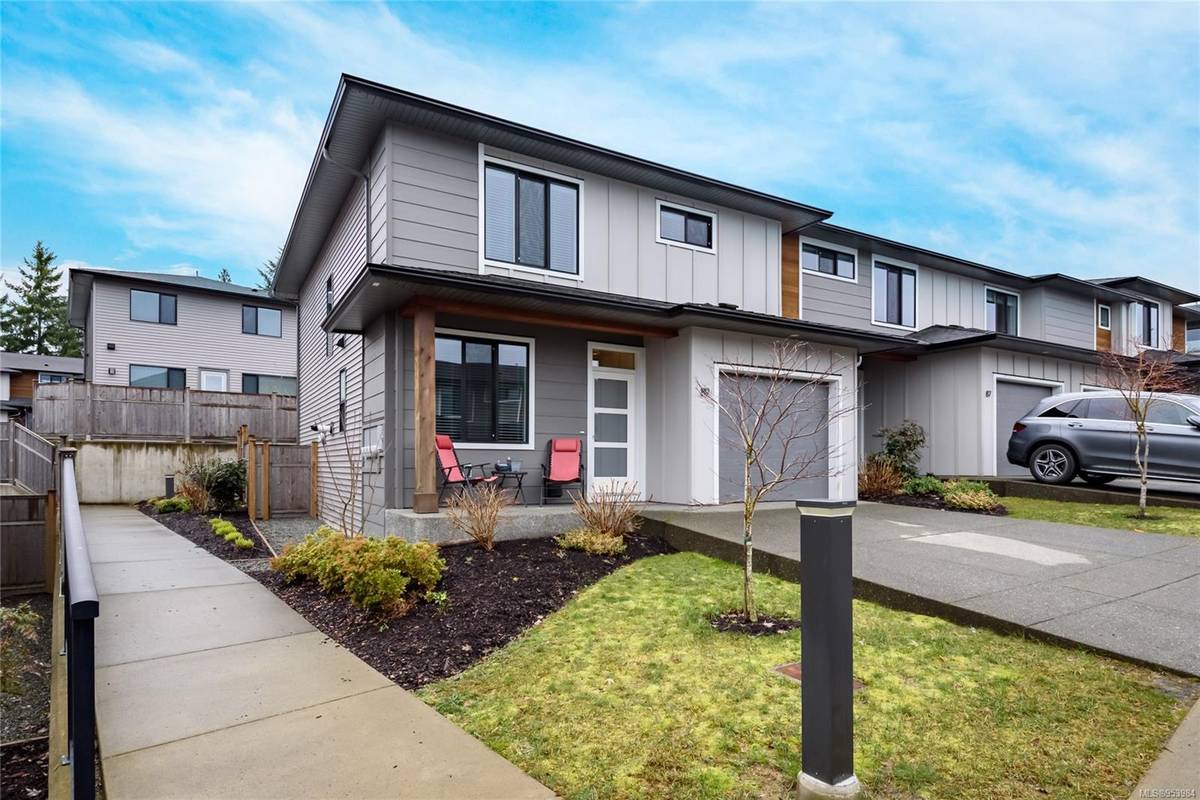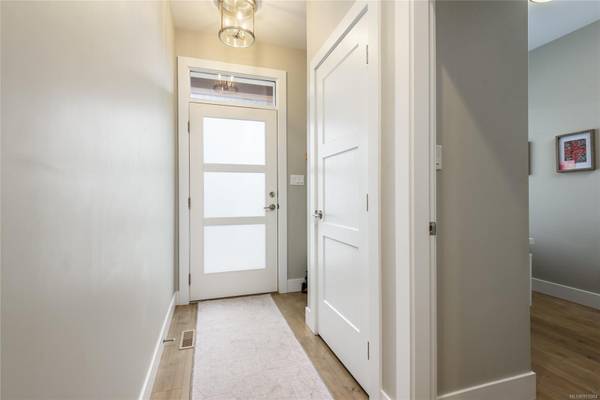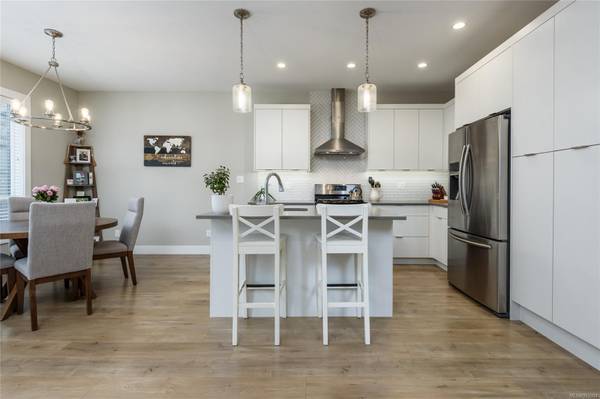$697,500
For more information regarding the value of a property, please contact us for a free consultation.
3 Beds
3 Baths
1,640 SqFt
SOLD DATE : 04/30/2024
Key Details
Sold Price $697,500
Property Type Townhouse
Sub Type Row/Townhouse
Listing Status Sold
Purchase Type For Sale
Square Footage 1,640 sqft
Price per Sqft $425
Subdivision Stoneleigh Station
MLS Listing ID 953984
Sold Date 04/30/24
Style Main Level Entry with Upper Level(s)
Bedrooms 3
HOA Fees $270/mo
Rental Info Unrestricted
Year Built 2019
Annual Tax Amount $3,306
Tax Year 2023
Property Description
Welcome to Stoneleigh Station, This Oxford floor plan features 3 bedroom plus a Den/Office and 3 bathrooms. At over 1600 sq ft this is one of the largest end units in the Complex. Built by Monterra homes in 2019, you will find quality features you come to expect from a fine builder including, 3-panel frosted glass front door, quartz counters, stainless steel appliances, laminated plank flooring on the main level, 9-foot ceilings, Natural Gas forced air furnace, Hot water on demand and so much more. This is Cumberland Living at its best!
This complex is well maintained and managed. Conveniently close to amenities, schools, shopping, restaurants and the world famous Cumberland mountain biking trails.
Location
Province BC
County Cumberland, Village Of
Area Cv Cumberland
Zoning RM-3
Direction Southwest
Rooms
Basement Crawl Space
Main Level Bedrooms 1
Kitchen 1
Interior
Interior Features Dining/Living Combo
Heating Forced Air, Natural Gas
Cooling None
Flooring Mixed
Window Features Insulated Windows,Vinyl Frames
Appliance Dishwasher, F/S/W/D
Laundry In Unit
Exterior
Garage Spaces 1.0
Utilities Available Cable To Lot, Electricity To Lot, Natural Gas To Lot
Amenities Available Playground
Roof Type Fibreglass Shingle
Parking Type Driveway, Garage
Total Parking Spaces 2
Building
Lot Description Family-Oriented Neighbourhood, Quiet Area, Recreation Nearby, Shopping Nearby
Building Description Cement Fibre,Frame Wood,Insulation All, Main Level Entry with Upper Level(s)
Faces Southwest
Story 2
Foundation Poured Concrete
Sewer Sewer Connected
Water Municipal
Additional Building None
Structure Type Cement Fibre,Frame Wood,Insulation All
Others
HOA Fee Include Garbage Removal,Maintenance Grounds,Maintenance Structure
Restrictions Building Scheme,Easement/Right of Way
Tax ID 030-748-071
Ownership Freehold/Strata
Pets Description Aquariums, Birds, Cats, Dogs, Number Limit, Size Limit
Read Less Info
Want to know what your home might be worth? Contact us for a FREE valuation!

Our team is ready to help you sell your home for the highest possible price ASAP
Bought with Engel & Volkers Vancouver Island North








