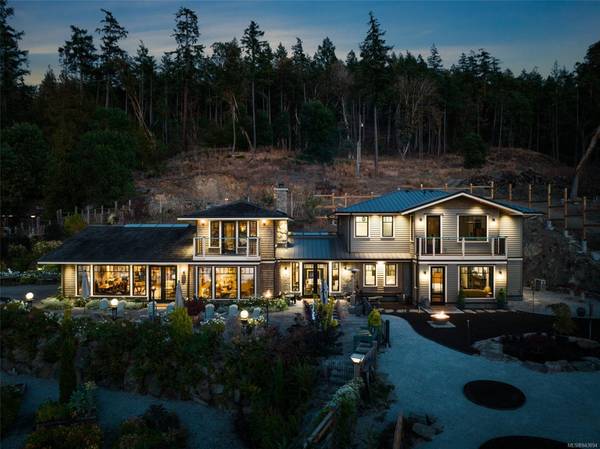$9,900,000
For more information regarding the value of a property, please contact us for a free consultation.
4 Beds
6 Baths
5,178 SqFt
SOLD DATE : 04/30/2024
Key Details
Sold Price $9,900,000
Property Type Single Family Home
Sub Type Single Family Detached
Listing Status Sold
Purchase Type For Sale
Square Footage 5,178 sqft
Price per Sqft $1,911
MLS Listing ID 943894
Sold Date 04/30/24
Style Main Level Entry with Upper Level(s)
Bedrooms 4
Rental Info Unrestricted
Year Built 2011
Annual Tax Amount $11,772
Tax Year 2023
Lot Size 14.830 Acres
Acres 14.83
Property Description
An incomparable private West Coast retreat awaits you. This low bank beachfront estate comprised of 1783
feet (1/3 mile) of shoreline on four separate property titles. Included are exceptional one-of-a-kind custom
designed home, studio or second dwelling, rare boathouse, dock and mooring buoy, beach, seaside lawn,
bocce court, deer-fenced gardens, greenhouse, storage sheds, and forest on about 15 acres. Enjoy warm
swimming, kayaking & paddleboarding, magical sunsets, warm exposure, extensive patios and paths. Each
of the 4 Lots is zoned for a residence, seasonal cottage, and multiple accessory buildings. The appreciation of
this property is only realized by the comfort of living with hand-crafted architecture, retreat-like outdoor
elements of beach, sun, boating, fishing, gardens, & more. As you experience an Island resort lifestyle, with
fishing, crabs, prawns, mussels, clams, & oysters nearby at your shore, the 4 lots become your useable
investment in oceanfront real estate.
Location
Province BC
County Capital Regional District
Area Gi Salt Spring
Direction West
Rooms
Other Rooms Gazebo, Greenhouse, Guest Accommodations, Storage Shed, Workshop
Basement Crawl Space
Main Level Bedrooms 1
Kitchen 1
Interior
Interior Features Bar, Cathedral Entry, Closet Organizer, Controlled Entry, Dining Room, Dining/Living Combo, Eating Area, Sauna, Soaker Tub, Storage, Vaulted Ceiling(s), Wine Storage, Workshop
Heating Electric, Forced Air, Heat Pump, Propane, Radiant Floor, Wood
Cooling Air Conditioning, Central Air
Flooring Hardwood, Tile
Fireplaces Number 6
Fireplaces Type Electric, Wood Burning
Equipment Propane Tank, Other Improvements
Fireplace 1
Appliance Dishwasher, F/S/W/D, Garburator, Microwave, Oven Built-In, Water Filters
Laundry In House
Exterior
Exterior Feature Balcony, Balcony/Deck, Balcony/Patio, Fenced, Fencing: Full, Fencing: Partial, Garden, Lighting, Security System, Sprinkler System
Waterfront 1
Waterfront Description Ocean
View Y/N 1
View Mountain(s), Ocean
Roof Type Metal,Shake
Handicap Access Accessible Entrance, Ground Level Main Floor, No Step Entrance, Primary Bedroom on Main, Wheelchair Friendly
Parking Type Driveway
Total Parking Spaces 12
Building
Lot Description Acreage, Dock/Moorage, Irrigation Sprinkler(s), No Through Road, Park Setting, Private, Recreation Nearby, Rural Setting, Shopping Nearby, Sloping, Southern Exposure, Walk on Waterfront, In Wooded Area, Wooded Lot
Building Description Frame Wood,Wood, Main Level Entry with Upper Level(s)
Faces West
Foundation Poured Concrete
Sewer Septic System
Water Well: Drilled
Architectural Style Character, West Coast
Structure Type Frame Wood,Wood
Others
Tax ID 028-251-431
Ownership Freehold
Pets Description Aquariums, Birds, Caged Mammals, Cats, Dogs
Read Less Info
Want to know what your home might be worth? Contact us for a FREE valuation!

Our team is ready to help you sell your home for the highest possible price ASAP
Bought with Royal LePage Coast Capital - Chatterton








