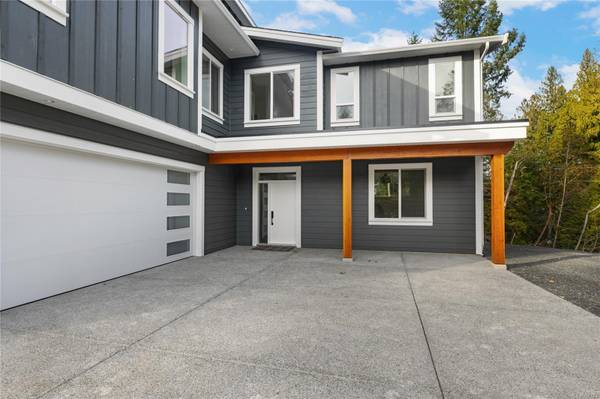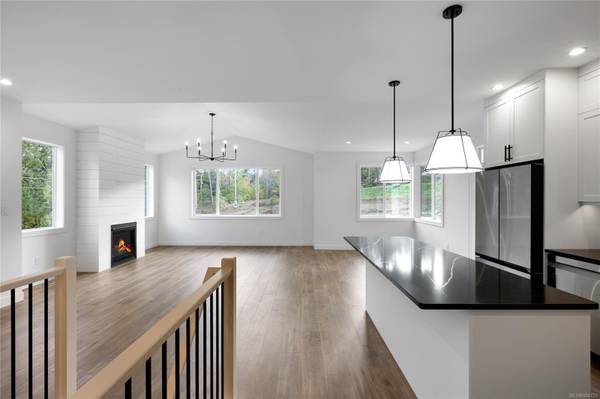$1,225,000
For more information regarding the value of a property, please contact us for a free consultation.
4 Beds
3 Baths
2,432 SqFt
SOLD DATE : 05/01/2024
Key Details
Sold Price $1,225,000
Property Type Single Family Home
Sub Type Single Family Detached
Listing Status Sold
Purchase Type For Sale
Square Footage 2,432 sqft
Price per Sqft $503
MLS Listing ID 954723
Sold Date 05/01/24
Style Ground Level Entry With Main Up
Bedrooms 4
Rental Info Unrestricted
Year Built 2023
Tax Year 2023
Lot Size 0.930 Acres
Acres 0.93
Property Description
Set upon a generous 1-acre lot, this newly constructed Westcoast contemporary home embodies modern comfort & functionality. The inviting living room welcomes you with a cozy gas fireplace, ideal for chilly evenings, while large windows showcase the picturesque surroundings. The gourmet kitchen is a chef's paradise equipped with stainless steel appliances, a natural gas stove & ample counter space. The dining area offers easy access to the spacious covered patio, perfect for family gatherings or entertaining guests. The south-facing rear yard invites outdoor activities and relaxation, featuring a gas BBQ line for added convenience. The upper floor hosts 3 bdrms, including the primary bedroom with a luxurious ensuite bathroom. The lower level encompasses a 4th bedroom, laundry room & a sizable family rm. Designed with eco-efficiency in mind, the property includes an EV charger-ready garage, nature gas heating, a gas furnace, air conditioning & hot water on demand.
Location
Province BC
County Lantzville, District Of
Area Na Upper Lantzville
Zoning RU
Direction Northeast
Rooms
Other Rooms Storage Shed
Basement Finished, Full
Main Level Bedrooms 3
Kitchen 1
Interior
Interior Features Storage
Heating Forced Air, Natural Gas
Cooling Air Conditioning
Flooring Mixed
Fireplaces Number 1
Fireplaces Type Gas
Fireplace 1
Window Features Insulated Windows
Appliance Dishwasher, F/S/W/D, Range Hood, Water Filters
Laundry In House
Exterior
Exterior Feature Balcony/Patio, Fencing: Partial
Garage Spaces 2.0
View Y/N 1
View Ocean
Roof Type Asphalt Shingle
Parking Type EV Charger: Dedicated - Roughed In, Garage Double, RV Access/Parking
Total Parking Spaces 6
Building
Lot Description Park Setting, Quiet Area, Recreation Nearby, Rural Setting, Shopping Nearby, Southern Exposure
Building Description Cement Fibre,Frame Wood,Insulation: Ceiling,Insulation: Walls, Ground Level Entry With Main Up
Faces Northeast
Foundation Slab
Sewer Septic System
Water Well: Drilled
Structure Type Cement Fibre,Frame Wood,Insulation: Ceiling,Insulation: Walls
Others
Tax ID 032-086-903
Ownership Freehold/Strata
Pets Description Aquariums, Birds, Caged Mammals, Cats, Dogs
Read Less Info
Want to know what your home might be worth? Contact us for a FREE valuation!

Our team is ready to help you sell your home for the highest possible price ASAP
Bought with eXp Realty








