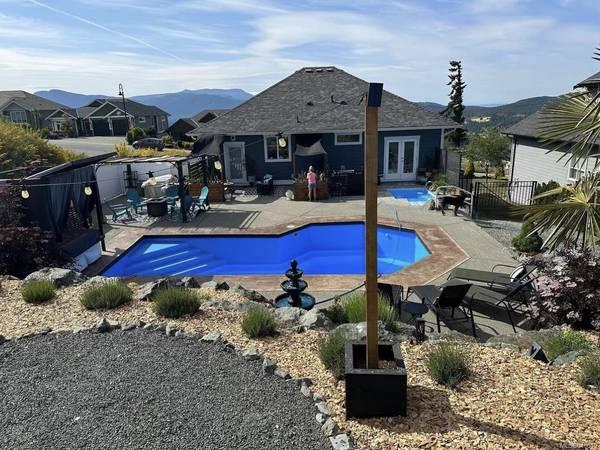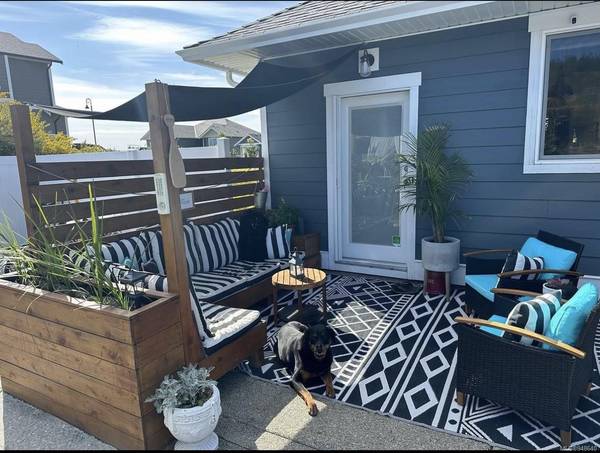$975,000
For more information regarding the value of a property, please contact us for a free consultation.
4 Beds
3 Baths
1,733 SqFt
SOLD DATE : 05/02/2024
Key Details
Sold Price $975,000
Property Type Single Family Home
Sub Type Single Family Detached
Listing Status Sold
Purchase Type For Sale
Square Footage 1,733 sqft
Price per Sqft $562
MLS Listing ID 948640
Sold Date 05/02/24
Style Ground Level Entry With Main Up
Bedrooms 4
Rental Info Unrestricted
Year Built 2017
Annual Tax Amount $5,112
Tax Year 2023
Lot Size 8,276 Sqft
Acres 0.19
Property Description
With an incredible backyard oasis complete with an in ground heated salt water pool, 10 person hot tub & multiple spots to lounge outdoors - you can live everyday like you’re on vacation. This beautifully built & upgraded home features 4 beds, 3 baths, 2430sq.ft & suite potential. Approaching the home you are greeted by a pretty & low maintenance landscape, charming curb appeal, flat wide driveway & double garage. Upon entry you will note the quick access to the garage & guest room/office before continuing up to the main living. Upstairs offers a light filled living area with high efficiency gas fireplace, central dining area & gorgeous kitchen w/island, quartz & a coffee bar which flows right out to the backyard. Down the hall there are 2 guest beds, 4pc bath, laundry & the dreamy primary bedroom with walk-in closet, 5pc ensuite & French doors to the hot tub. The generous unfinished space downstairs offers opportunity for a media room, gym or legal suite(buyer to verify).
Location
Province BC
County North Cowichan, Municipality Of
Area Du East Duncan
Zoning CD1
Direction Northwest
Rooms
Other Rooms Gazebo
Basement Full, Partially Finished, Walk-Out Access, With Windows
Main Level Bedrooms 3
Kitchen 1
Interior
Interior Features Dining/Living Combo, French Doors, Storage, Swimming Pool, Workshop
Heating Electric, Forced Air, Heat Pump
Cooling Air Conditioning, Central Air
Flooring Basement Slab, Mixed
Fireplaces Number 1
Fireplaces Type Gas, Living Room
Equipment Electric Garage Door Opener, Pool Equipment
Fireplace 1
Window Features Insulated Windows,Screens,Vinyl Frames,Window Coverings
Appliance Dishwasher, F/S/W/D, Hot Tub
Laundry In House, In Unit
Exterior
Exterior Feature Balcony/Deck, Balcony/Patio, Fenced, Fencing: Full, Water Feature
Garage Spaces 2.0
Utilities Available Cable To Lot, Electricity To Lot, Garbage, Natural Gas To Lot, Recycling, Underground Utilities
View Y/N 1
View Mountain(s), Valley, Ocean
Roof Type Fibreglass Shingle
Handicap Access No Step Entrance
Parking Type Attached, Driveway, Garage Double, On Street, Open, Other
Total Parking Spaces 3
Building
Lot Description Central Location, Easy Access, Family-Oriented Neighbourhood, Landscaped, Marina Nearby, Recreation Nearby, Serviced, Sidewalk
Building Description Cement Fibre,Frame Wood,Insulation All,Insulation: Ceiling,Insulation: Walls,Wood, Ground Level Entry With Main Up
Faces Northwest
Foundation Poured Concrete
Sewer Sewer Connected
Water Municipal
Additional Building Potential
Structure Type Cement Fibre,Frame Wood,Insulation All,Insulation: Ceiling,Insulation: Walls,Wood
Others
Restrictions Building Scheme
Tax ID 027-370-798
Ownership Freehold
Pets Description Aquariums, Birds, Caged Mammals, Cats, Dogs
Read Less Info
Want to know what your home might be worth? Contact us for a FREE valuation!

Our team is ready to help you sell your home for the highest possible price ASAP
Bought with Sutton Group-West Coast Realty (Dunc)








