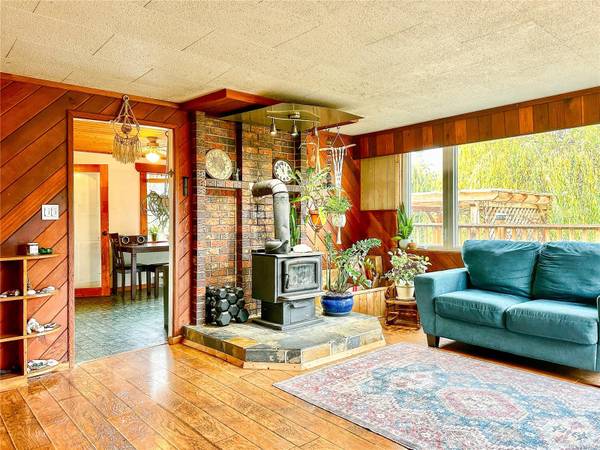$650,000
For more information regarding the value of a property, please contact us for a free consultation.
5 Beds
2 Baths
1,850 SqFt
SOLD DATE : 05/02/2024
Key Details
Sold Price $650,000
Property Type Single Family Home
Sub Type Single Family Detached
Listing Status Sold
Purchase Type For Sale
Square Footage 1,850 sqft
Price per Sqft $351
MLS Listing ID 947650
Sold Date 05/02/24
Style Rancher
Bedrooms 5
Rental Info Unrestricted
Year Built 1985
Annual Tax Amount $1,921
Tax Year 2023
Lot Size 1.000 Acres
Acres 1.0
Property Description
Welcome to your picturesque slice of paradise nestled in the heart of Heriot Bay on Quadra Island! This property boasts not just one but two rancher-style homes on a one-acre lot. Perfect for multi-generational living, rental opportunities, or your personal retreat. Each residence offers a cozy atmosphere with ample living spaces. Discover the joy of gardening mature fruit trees and colorful flora. A workshop for your creative endeavors sheds for storage needs, and proximity to all amenities make daily life a breeze. Entertain in style or unwind on the large decks that offer idyllic settings for gatherings, barbecues, or simply soaking in the island's natural beauty. With not just one but two wells, you'll have a reliable and ample water supply to nourish your gardens and meet your household needs. Both homes feature brand-new roofs. From hiking trails to marine adventures, Quadra Island offers many outdoor pursuits right at your doorstep. Contact us now to schedule your showing.
Location
Province BC
County Strathcona Regional District
Area Isl Quadra Island
Zoning R-1
Direction East
Rooms
Other Rooms Greenhouse, Storage Shed, Workshop
Basement Crawl Space
Main Level Bedrooms 5
Kitchen 2
Interior
Heating Baseboard, Electric, Wood
Cooling None
Fireplaces Number 2
Fireplaces Type Wood Stove
Fireplace 1
Window Features Insulated Windows
Appliance F/S/W/D
Laundry In House
Exterior
Exterior Feature Balcony/Deck, Fencing: Full, Garden
Carport Spaces 1
Utilities Available Cable To Lot, Electricity To Lot, Phone To Lot
Roof Type Asphalt Shingle
Parking Type Carport, Driveway, RV Access/Parking
Total Parking Spaces 5
Building
Lot Description Acreage, Central Location, Cleared, Corner, Family-Oriented Neighbourhood, Marina Nearby, Near Golf Course, Shopping Nearby, Square Lot
Building Description Frame Wood,Insulation All,Wood, Rancher
Faces East
Foundation Pillar/Post/Pier, Poured Concrete
Sewer Septic System
Water Well: Shallow
Additional Building Exists
Structure Type Frame Wood,Insulation All,Wood
Others
Restrictions ALR: No
Tax ID 000-542-610
Ownership Freehold
Pets Description Aquariums, Birds, Caged Mammals, Cats, Dogs
Read Less Info
Want to know what your home might be worth? Contact us for a FREE valuation!

Our team is ready to help you sell your home for the highest possible price ASAP
Bought with RE/MAX Kelowna








