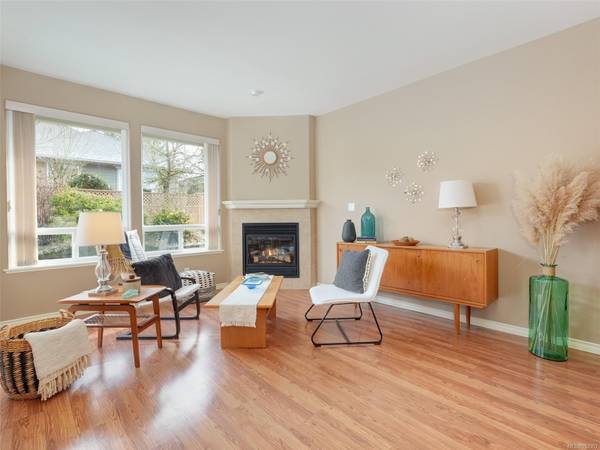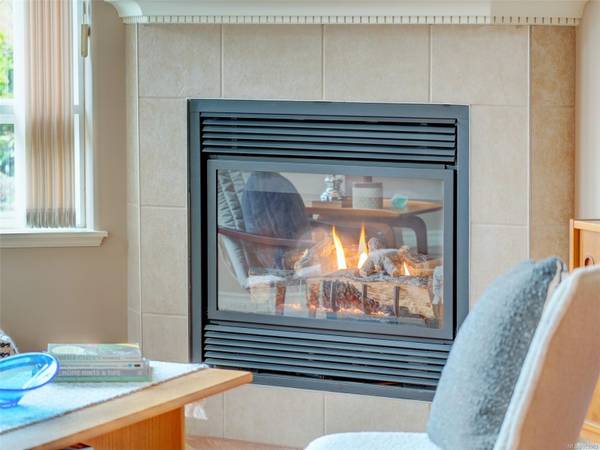$752,500
For more information regarding the value of a property, please contact us for a free consultation.
2 Beds
2 Baths
1,446 SqFt
SOLD DATE : 05/03/2024
Key Details
Sold Price $752,500
Property Type Townhouse
Sub Type Row/Townhouse
Listing Status Sold
Purchase Type For Sale
Square Footage 1,446 sqft
Price per Sqft $520
Subdivision Sunset Maples
MLS Listing ID 953363
Sold Date 05/03/24
Style Rancher
Bedrooms 2
HOA Fees $328/mo
Rental Info Unrestricted
Year Built 2006
Annual Tax Amount $3,335
Tax Year 2023
Lot Size 1,306 Sqft
Acres 0.03
Property Description
Open House 1-3 pm, Saturday, March 9th. Home is where the heart is, and this 2 bed plus den, 2 bath “main floor living” home has so much to offer. Located in Sunset Maples, a wonderful development just minutes away from schools, grocery stores, restaurants and a Rec Centre, with parks, trails and Shawnigan Lake right around the corner, this is a fantastic opportunity for a young family, newly retired or professional couples. An open great room providing a spacious feeling in the living, dining, kitchen area, with a lovely totally accessible large private back patio. Craftsman design & quality finishing are the hallmarks of this home. Pets and children are welcome in this friendly complex. Come see for yourself - call your realtor today!
Location
Province BC
County Cowichan Valley Regional District
Area Ml Mill Bay
Direction West
Rooms
Basement Crawl Space, Not Full Height
Main Level Bedrooms 2
Kitchen 1
Interior
Interior Features Dining/Living Combo
Heating Forced Air, Natural Gas
Cooling None
Flooring Mixed
Fireplaces Number 1
Fireplaces Type Gas
Equipment Central Vacuum
Fireplace 1
Appliance Dishwasher, Dryer, Microwave, Oven/Range Electric, Washer
Laundry In Unit
Exterior
Exterior Feature Balcony/Patio, Low Maintenance Yard
Garage Spaces 1.0
View Y/N 1
View Mountain(s)
Roof Type Asphalt Shingle
Handicap Access Ground Level Main Floor, Primary Bedroom on Main
Parking Type Garage, On Street
Building
Lot Description Adult-Oriented Neighbourhood, Marina Nearby, Near Golf Course
Building Description Insulation: Ceiling,Insulation: Walls,Shingle-Wood, Rancher
Faces West
Story 1
Foundation Poured Concrete
Sewer Septic System
Water Municipal
Structure Type Insulation: Ceiling,Insulation: Walls,Shingle-Wood
Others
HOA Fee Include Property Management
Tax ID 026-738-538
Ownership Freehold/Strata
Pets Description Aquariums, Birds, Caged Mammals, Cats, Dogs
Read Less Info
Want to know what your home might be worth? Contact us for a FREE valuation!

Our team is ready to help you sell your home for the highest possible price ASAP
Bought with Sutton Group-West Coast Realty (Dunc)








