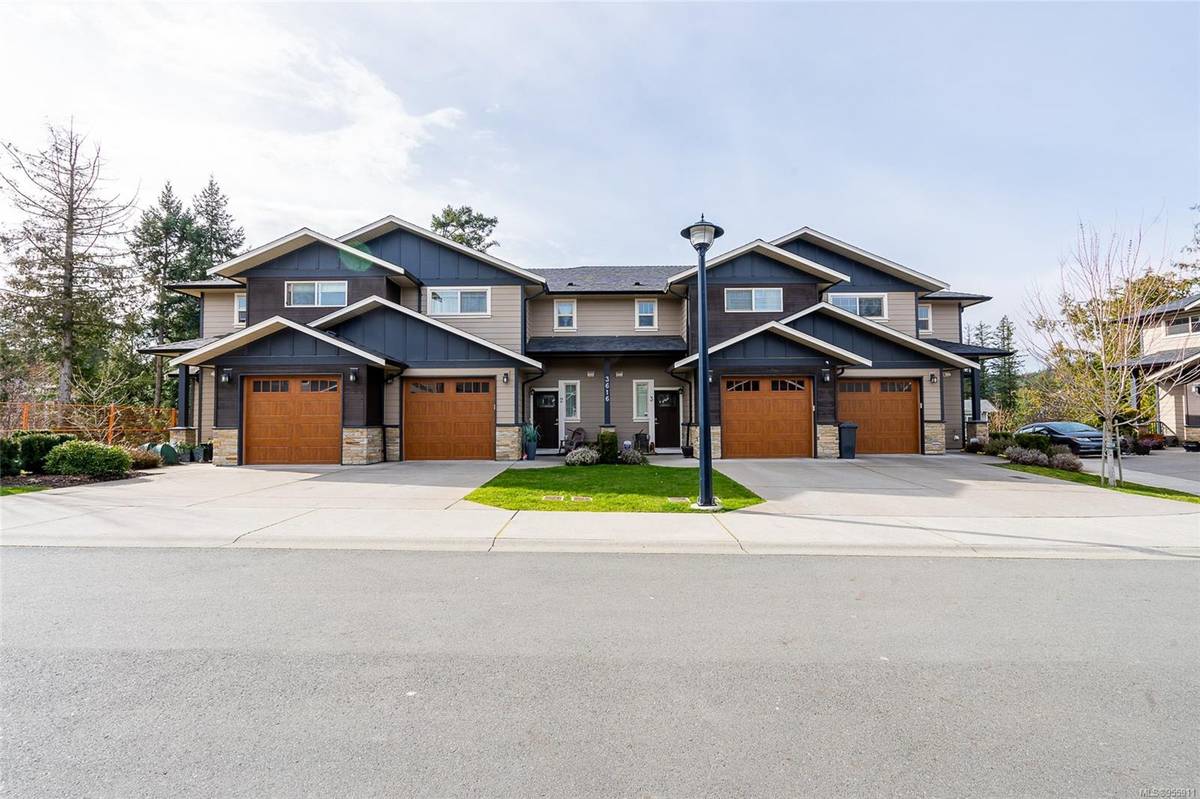$783,500
For more information regarding the value of a property, please contact us for a free consultation.
3 Beds
3 Baths
1,601 SqFt
SOLD DATE : 05/03/2024
Key Details
Sold Price $783,500
Property Type Townhouse
Sub Type Row/Townhouse
Listing Status Sold
Purchase Type For Sale
Square Footage 1,601 sqft
Price per Sqft $489
MLS Listing ID 955911
Sold Date 05/03/24
Style Main Level Entry with Upper Level(s)
Bedrooms 3
HOA Fees $332/mo
Rental Info Some Rentals
Year Built 2019
Annual Tax Amount $3,515
Tax Year 2023
Lot Size 1,742 Sqft
Acres 0.04
Property Description
Discover this stunning two-level 3BED+3BATH townhouse in Latoria Heights! This CORNER END UNIT offers a bright living room with a cozy fireplace and dining area leading out to a large private deck for enjoying nature. The kitchen boasts quartz countertops and stainless steel appliances, overlooking the dining area. Upstairs, you'll find a generous size primary bedroom with a walk-in closet and ensuite, along with laundry, 2 more bedrooms & another 4pc full bathroom. Notable features include an energy-efficient GEOTHERMAL system for heating & cooling and a HUGE STORAGE space under the garage that will leave you amazed! Situated just a short walk from the Red Barn Market & transportation, and only minutes away from the ocean, Olympic View Golf Course, Royal Bay, and all the amenities the Westshore has to offer. Don't miss the opportunity to make this exceptional townhouse your new home!
Location
Province BC
County Capital Regional District
Area Co Latoria
Direction South
Rooms
Basement Crawl Space
Kitchen 1
Interior
Interior Features Eating Area
Heating Electric, Geothermal
Cooling Air Conditioning
Flooring Laminate
Fireplaces Type Electric
Window Features Blinds,Screens
Appliance Dishwasher, Dryer, Oven/Range Electric, Range Hood, Refrigerator, Washer
Laundry In House
Exterior
Garage Spaces 1.0
Amenities Available Common Area
Roof Type Asphalt Shingle
Handicap Access Ground Level Main Floor
Parking Type Attached, Garage
Total Parking Spaces 2
Building
Lot Description Square Lot
Building Description Cement Fibre, Main Level Entry with Upper Level(s)
Faces South
Story 2
Foundation Poured Concrete
Sewer Sewer To Lot
Water Municipal
Structure Type Cement Fibre
Others
HOA Fee Include Maintenance Structure,Property Management
Tax ID 030-878-535
Ownership Freehold/Strata
Acceptable Financing Must Be Paid Off
Listing Terms Must Be Paid Off
Pets Description Aquariums, Birds, Cats, Dogs
Read Less Info
Want to know what your home might be worth? Contact us for a FREE valuation!

Our team is ready to help you sell your home for the highest possible price ASAP
Bought with Royal LePage Coast Capital - Chatterton








