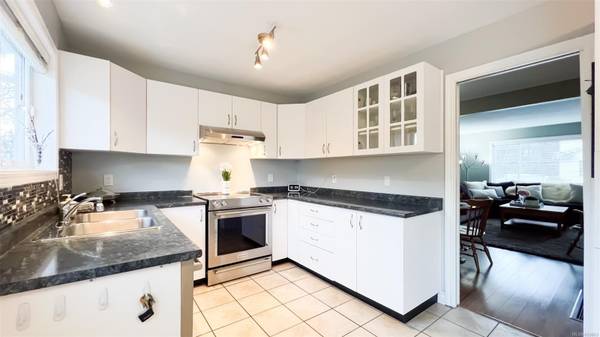$527,900
For more information regarding the value of a property, please contact us for a free consultation.
3 Beds
2 Baths
1,386 SqFt
SOLD DATE : 05/09/2024
Key Details
Sold Price $527,900
Property Type Multi-Family
Sub Type Half Duplex
Listing Status Sold
Purchase Type For Sale
Square Footage 1,386 sqft
Price per Sqft $380
MLS Listing ID 953803
Sold Date 05/09/24
Style Duplex Side/Side
Bedrooms 3
HOA Fees $300/mo
Rental Info Unrestricted
Year Built 1995
Annual Tax Amount $2,932
Tax Year 2023
Lot Size 1,306 Sqft
Acres 0.03
Property Description
Immaculate duplex unit tucked quietly away at the end of the complex. Great care & attention to detail is apparent in every corner of this home & garden. Fully updated 1.5 bathrooms, custom shelving in all closets & kitchen pantry, freshly painted, updated flooring & refreshed trim. The perfect family home great for entertaining with an open living/dining area featuring a grand window flowing in tons of light. The spacious kitchen includes: laundry, a pantry, tons of storage, built-in recycle/trash bins neatly tucked away, a charming dining space, a wall of windows overlook the back garden where you'll find a large deck, lovely "smoothie garden" with mature raspberry, blackberry & blueberry bushes, strawberries, kale, spinach, herbs & more. 1min to Drinkwater Elementary & close to all levels of schools/sports fields. Walk to all the amenities, activities & arts that Downtown Duncan has to offer. 1 cat or 1 dog under 20lbs welcome. This is a wonderful lifestyle in a quaint community.
Location
Province BC
County North Cowichan, Municipality Of
Area Du West Duncan
Zoning R6
Direction North
Rooms
Basement Crawl Space, None
Kitchen 1
Interior
Interior Features Dining/Living Combo
Heating Heat Pump, Other
Cooling Air Conditioning
Flooring Mixed
Window Features Insulated Windows
Appliance Dishwasher, F/S/W/D
Laundry In House
Exterior
Exterior Feature Fencing: Full, Low Maintenance Yard
View Y/N 1
View Mountain(s)
Roof Type Fibreglass Shingle
Handicap Access Ground Level Main Floor
Parking Type Driveway, Guest, Other
Total Parking Spaces 1
Building
Lot Description Cul-de-sac, Family-Oriented Neighbourhood, Hillside, Near Golf Course, Quiet Area, Shopping Nearby
Building Description Insulation: Ceiling,Insulation: Walls,Stucco, Duplex Side/Side
Faces North
Story 2
Foundation Poured Concrete
Sewer Sewer To Lot
Water Municipal
Structure Type Insulation: Ceiling,Insulation: Walls,Stucco
Others
Tax ID 023-322-616
Ownership Freehold/Strata
Pets Description Aquariums, Birds, Caged Mammals, Cats, Dogs
Read Less Info
Want to know what your home might be worth? Contact us for a FREE valuation!

Our team is ready to help you sell your home for the highest possible price ASAP
Bought with RE/MAX Island Properties








