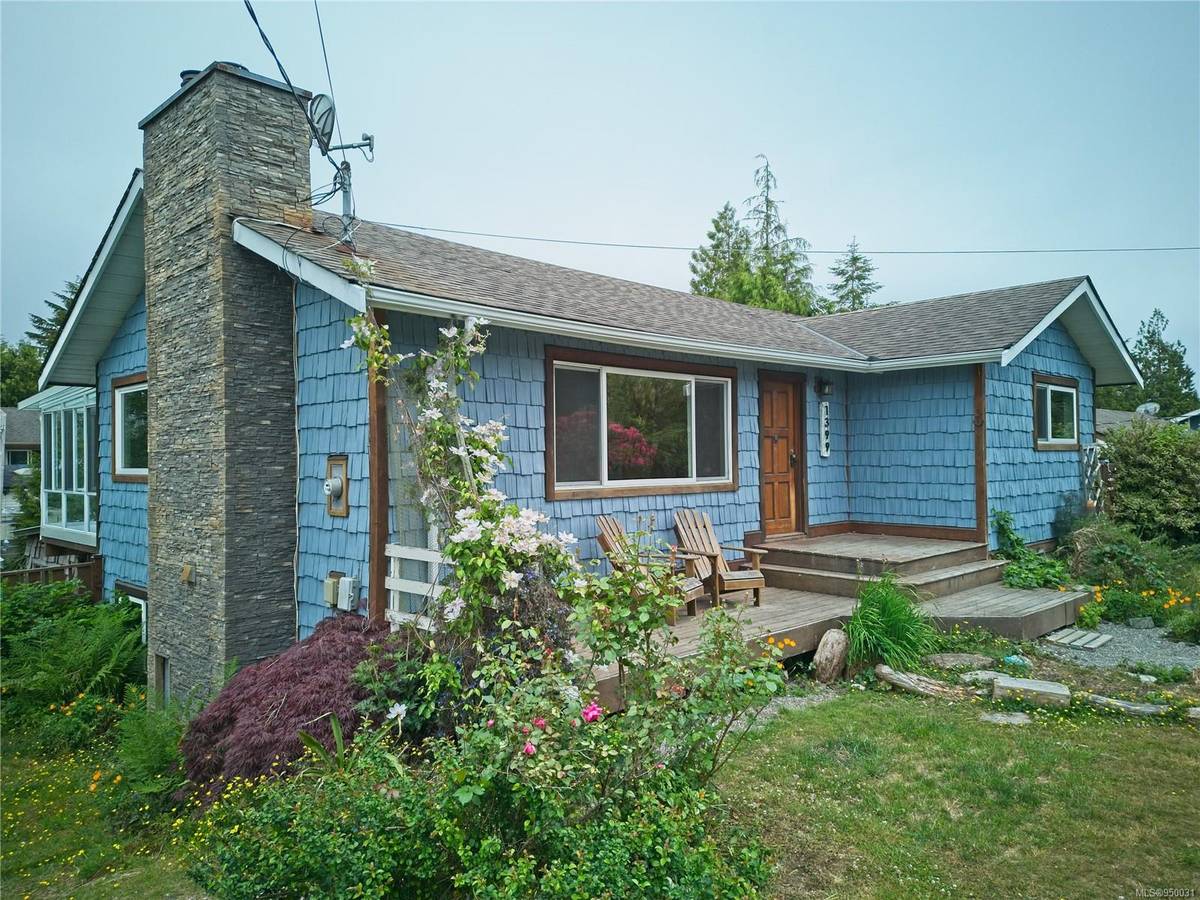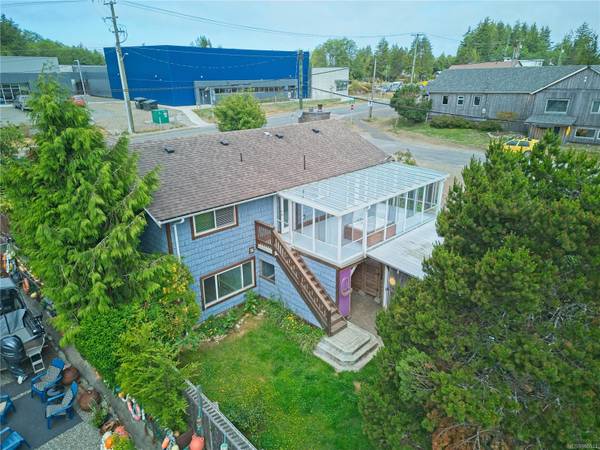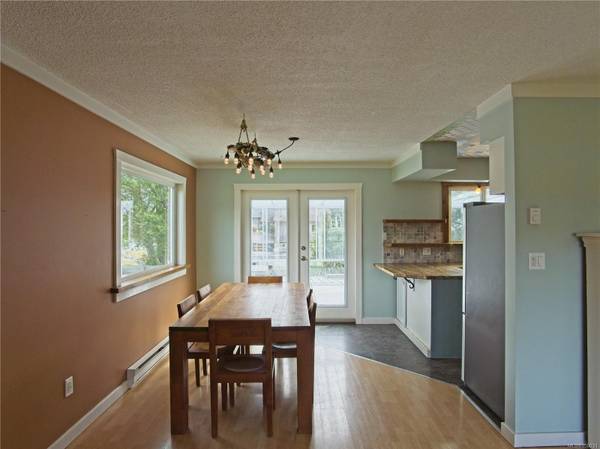$845,000
For more information regarding the value of a property, please contact us for a free consultation.
4 Beds
2 Baths
1,925 SqFt
SOLD DATE : 05/09/2024
Key Details
Sold Price $845,000
Property Type Single Family Home
Sub Type Single Family Detached
Listing Status Sold
Purchase Type For Sale
Square Footage 1,925 sqft
Price per Sqft $438
MLS Listing ID 950031
Sold Date 05/09/24
Style Main Level Entry with Lower Level(s)
Bedrooms 4
Rental Info Unrestricted
Year Built 1979
Annual Tax Amount $3,495
Tax Year 2023
Lot Size 7,405 Sqft
Acres 0.17
Property Description
Centrally located 4 bedroom, 2 bathroom home on a sunny flat lot near all the town’s amenities as well as Big Beach Park, the Wild Pacific Trail, Ucluelet Community Centre, and a ten-minute drive to the first beach in the Pacific Rim National Park Reserve. The main floor features two bedrooms, living room with a cozy river rock fireplace, upgraded kitchen (newer stainless appliances, counters, sink/faucet), dining room, laundry room and a large sunroom complete with a two-person soaker tub. The wood stove is located on the lower level as well as two more bedrooms, a second bathroom and has been updated recently with new vinyl floors and a partial kitchen area. With its own separate entrance and access to a covered area under the sunroom, this space has the potential to be converted into a secondary suite. In addition to the main living areas, the home also features a workshop/studio and large front and back yards which are both fully fenced.
Location
Province BC
County Ucluelet, District Of
Area Pa Ucluelet
Zoning R1
Direction West
Rooms
Basement Finished
Main Level Bedrooms 2
Kitchen 1
Interior
Heating Baseboard, Electric, Wood
Cooling None
Fireplaces Number 1
Fireplaces Type Wood Stove
Fireplace 1
Laundry In House
Exterior
Exterior Feature Balcony/Deck, Fenced
Carport Spaces 1
View Y/N 1
View Mountain(s)
Roof Type Asphalt Shingle
Parking Type Carport
Total Parking Spaces 2
Building
Lot Description Central Location, Corner, Easy Access, Recreation Nearby, Shopping Nearby
Building Description Frame Wood,Shingle-Other, Main Level Entry with Lower Level(s)
Faces West
Foundation Poured Concrete, Slab
Sewer Sewer Connected
Water Municipal
Structure Type Frame Wood,Shingle-Other
Others
Tax ID 005-571-081
Ownership Freehold
Pets Description Aquariums, Birds, Caged Mammals, Cats, Dogs
Read Less Info
Want to know what your home might be worth? Contact us for a FREE valuation!

Our team is ready to help you sell your home for the highest possible price ASAP
Bought with RE/MAX Mid-Island Realty (Uclet)








