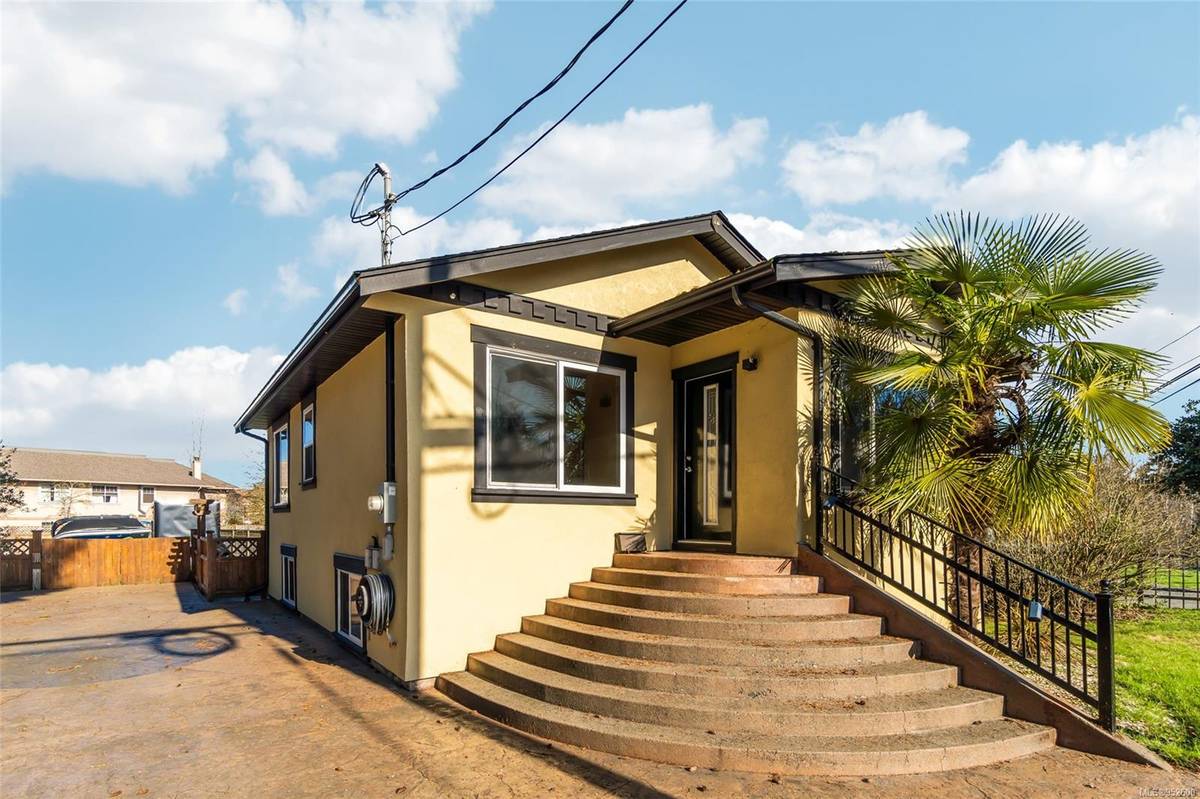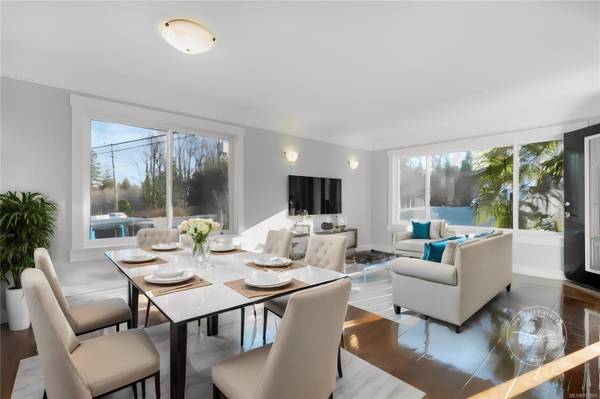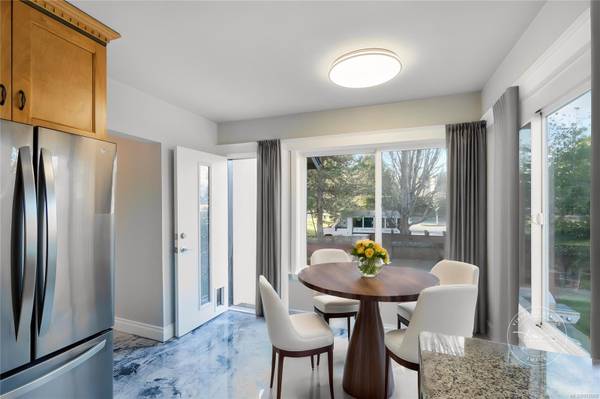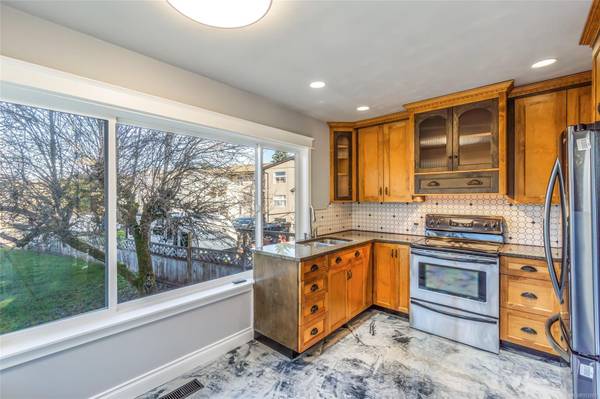$560,000
For more information regarding the value of a property, please contact us for a free consultation.
2 Beds
1 Bath
2,006 SqFt
SOLD DATE : 05/09/2024
Key Details
Sold Price $560,000
Property Type Single Family Home
Sub Type Single Family Detached
Listing Status Sold
Purchase Type For Sale
Square Footage 2,006 sqft
Price per Sqft $279
MLS Listing ID 952600
Sold Date 05/09/24
Style Main Level Entry with Lower Level(s)
Bedrooms 2
Rental Info Unrestricted
Year Built 1951
Annual Tax Amount $3,092
Tax Year 2022
Lot Size 10,018 Sqft
Acres 0.23
Property Description
Tastefully renovated character home located in the heart of Cowichan Valley. Original fir flooring has been recently refinished & flows into a gorgeous custom epoxy floor throughout the kitchen giving the home a modern feel with a touch of yesteryear charm. Updates include energy saving vinyl windows, efficient heat pump w/ bonus cooling, fresh interior & exterior paint, lighting, hardware & renovated bathroom. Updated kitchen includes stainless steel appliances, cabinets, granite counters, tile backsplash + large feature windows that soak up natural light & overlook massive rear yard. The under height basement offers an opportunity to create a workshop, ideal for hobbies, projects or simply use as storage for all the toys. Outside boasts a stamped concrete driveway leading to a spacious 10,000 sqft yard, fenced with plenty of parking & endless possibilities for outdoor enjoyment. (All information is believed to be correct but should be verified if important to the purchase)
Location
Province BC
County North Cowichan, Municipality Of
Area Du West Duncan
Direction Northwest
Rooms
Basement Not Full Height, Partially Finished, Walk-Out Access, With Windows
Main Level Bedrooms 2
Kitchen 1
Interior
Heating Baseboard, Heat Pump
Cooling Air Conditioning
Laundry In House
Exterior
Roof Type Fibreglass Shingle
Parking Type Driveway, RV Access/Parking
Total Parking Spaces 4
Building
Lot Description Central Location, Easy Access, Landscaped, Near Golf Course, Recreation Nearby, Shopping Nearby
Building Description Frame Wood,Insulation: Ceiling,Insulation: Walls,Stucco, Main Level Entry with Lower Level(s)
Faces Northwest
Foundation Poured Concrete
Sewer Sewer Connected
Water Municipal
Structure Type Frame Wood,Insulation: Ceiling,Insulation: Walls,Stucco
Others
Tax ID 005-435-455
Ownership Freehold
Pets Description Aquariums, Birds, Caged Mammals, Cats, Dogs
Read Less Info
Want to know what your home might be worth? Contact us for a FREE valuation!

Our team is ready to help you sell your home for the highest possible price ASAP
Bought with Oakwyn Realty Ltd. (NA)








