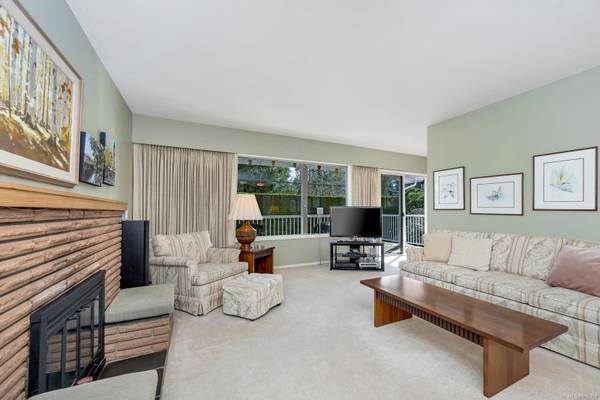$652,000
For more information regarding the value of a property, please contact us for a free consultation.
4 Beds
2 Baths
2,033 SqFt
SOLD DATE : 05/09/2024
Key Details
Sold Price $652,000
Property Type Single Family Home
Sub Type Single Family Detached
Listing Status Sold
Purchase Type For Sale
Square Footage 2,033 sqft
Price per Sqft $320
MLS Listing ID 956359
Sold Date 05/09/24
Style Main Level Entry with Lower Level(s)
Bedrooms 4
Rental Info Unrestricted
Year Built 1966
Annual Tax Amount $4,252
Tax Year 2023
Lot Size 6,098 Sqft
Acres 0.14
Property Description
What a gem this one is. One owner home, but very well maintained. Updated windows, kitchen, downstairs bathroom, heat pump, hot water tank just to name a few. Pride of ownership is evident as soon as you walk into this home. This is a split entry home, the upper floor you have 2 spacious bedrooms, with a bathroom, generous size kitchen, formal dining room and living room. Loads of natural light pours in through the south facing windows looking out to the back deck. Downstairs an additional 2 bedrooms, good size family room and workshop that could be re-purposed to what you need. Completely renovated downstairs bathroom is tastefully done and laundry room is conveniently located. Outside mature landscaping is abundant with an evergreen magnolia, pink dogwood and huge star magnolia tree. A sizable hedge provides privacy in the back and raised garden beds are on the west side. Close to Centennial Park, shops, restaurants, schools, grocery stores and recreation, what a convenient location
Location
Province BC
County Duncan, City Of
Area Du West Duncan
Zoning LDR
Direction North
Rooms
Basement Full, Walk-Out Access
Main Level Bedrooms 2
Kitchen 1
Interior
Heating Heat Pump
Cooling Central Air
Fireplaces Number 2
Fireplaces Type Wood Burning
Fireplace 1
Laundry In House
Exterior
Carport Spaces 1
Roof Type Membrane
Parking Type Carport
Total Parking Spaces 2
Building
Lot Description Central Location, Level, Near Golf Course, Recreation Nearby, Shopping Nearby, Southern Exposure
Building Description Insulation All,Stucco & Siding, Main Level Entry with Lower Level(s)
Faces North
Foundation Poured Concrete
Sewer Sewer Connected
Water Municipal
Structure Type Insulation All,Stucco & Siding
Others
Tax ID 004-790-545
Ownership Freehold
Pets Description Aquariums, Birds, Caged Mammals, Cats, Dogs
Read Less Info
Want to know what your home might be worth? Contact us for a FREE valuation!

Our team is ready to help you sell your home for the highest possible price ASAP
Bought with RE/MAX Camosun








