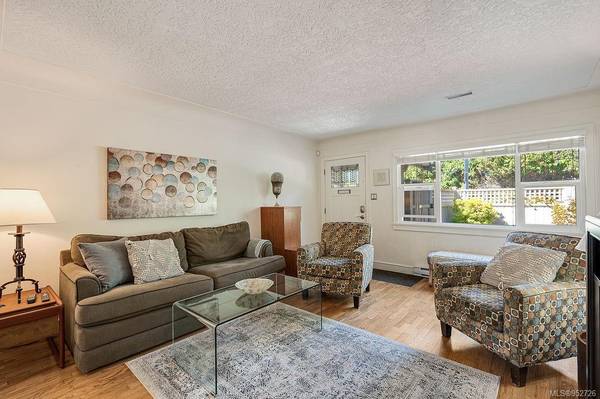$860,000
For more information regarding the value of a property, please contact us for a free consultation.
2 Beds
1 Bath
763 SqFt
SOLD DATE : 05/10/2024
Key Details
Sold Price $860,000
Property Type Multi-Family
Sub Type Half Duplex
Listing Status Sold
Purchase Type For Sale
Square Footage 763 sqft
Price per Sqft $1,127
MLS Listing ID 952726
Sold Date 05/10/24
Style Rancher
Bedrooms 2
Rental Info Unrestricted
Year Built 1955
Annual Tax Amount $4,189
Tax Year 2023
Lot Size 3,484 Sqft
Acres 0.08
Lot Dimensions 61 ft wide x 60 ft deep
Property Description
Enjoy living on a bike route just steps from the beach, trails and dog park in a quiet Gonzales neighbourhood setting with all necessities including groceries, coffee shops, restaurants, pharmacy and more close at hand – go car free if you choose! This 1955 built half strata duplex home was completely updated in 2012 and offers move-in ready living space all on one level and a very private, level and fully fenced yard featuring multiple patio areas, a charming pergola and lush mature landscaping – South and West exposure makes for enjoyable outdoor living space as well as an opportunity to exercise your green thumb. Upgrades you will appreciate are the efficient electric heat pump for heating and cooling, heated tile flooring in bath, thermal windows throughout and bright modern kitchen with ample storage and counter space. Original charm remains with coved ceilings and immaculate oak hardwood flooring throughout. Whether starting out or winding down, put this home on your view list!
Location
Province BC
County Capital Regional District
Area Vi Fairfield West
Zoning R1-G
Direction North
Rooms
Basement Crawl Space
Main Level Bedrooms 2
Kitchen 1
Interior
Interior Features Closet Organizer, Eating Area
Heating Baseboard, Electric, Heat Pump, Radiant Floor
Cooling Air Conditioning
Flooring Hardwood, Tile, Wood
Window Features Blinds,Insulated Windows,Screens,Vinyl Frames
Appliance Dishwasher, Dryer, Microwave, Oven/Range Electric, Range Hood, Refrigerator, Washer
Laundry In House
Exterior
Exterior Feature Balcony/Patio, Fencing: Full, Garden, Lighting, Low Maintenance Yard, Sprinkler System
Roof Type Fibreglass Shingle
Handicap Access Accessible Entrance, Ground Level Main Floor, No Step Entrance, Primary Bedroom on Main, Wheelchair Friendly
Parking Type Driveway, On Street
Total Parking Spaces 1
Building
Lot Description Central Location, Corner, Easy Access, Family-Oriented Neighbourhood, Irrigation Sprinkler(s), Landscaped, Level, Private, Shopping Nearby
Building Description Insulation: Ceiling,Insulation: Walls,Shingle-Wood,Stucco,Wood, Rancher
Faces North
Story 1
Foundation Poured Concrete
Sewer Sewer Connected
Water Municipal
Architectural Style Character
Structure Type Insulation: Ceiling,Insulation: Walls,Shingle-Wood,Stucco,Wood
Others
Tax ID 028-649-559
Ownership Freehold/Strata
Pets Description Aquariums, Birds, Caged Mammals, Cats, Dogs
Read Less Info
Want to know what your home might be worth? Contact us for a FREE valuation!

Our team is ready to help you sell your home for the highest possible price ASAP
Bought with RE/MAX Generation








