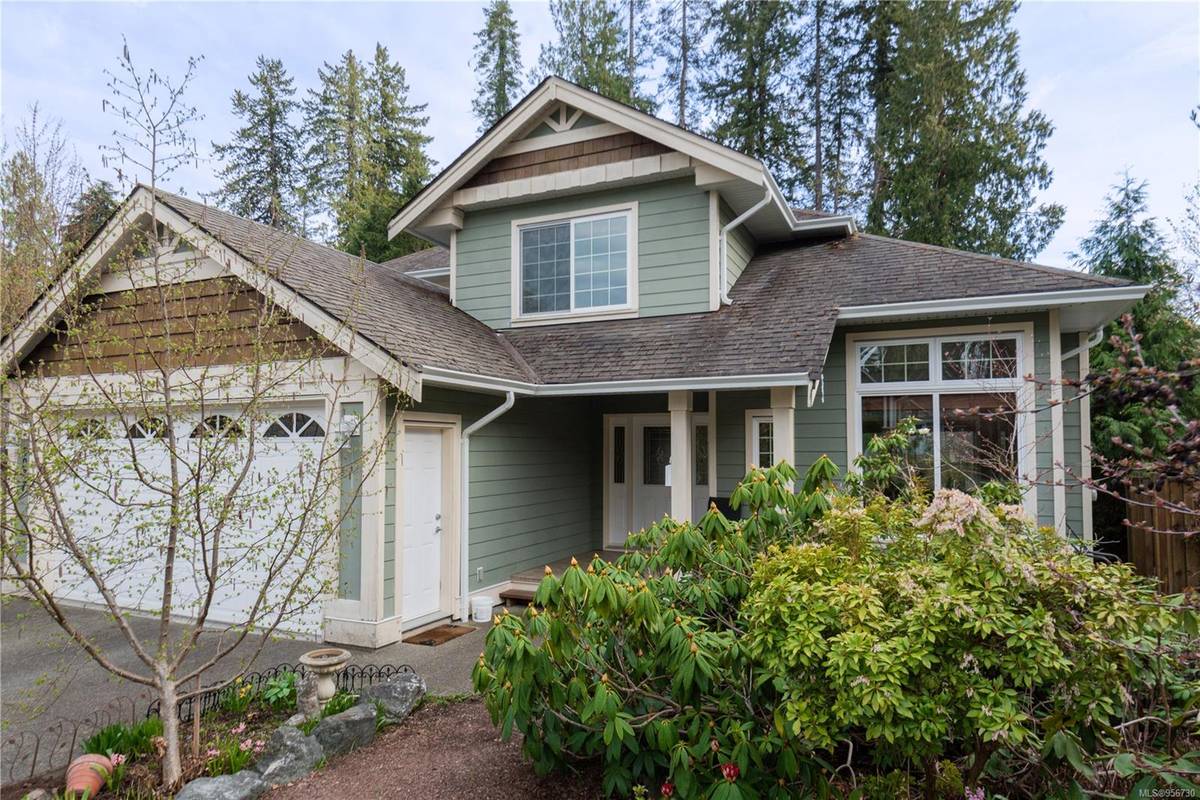$780,000
For more information regarding the value of a property, please contact us for a free consultation.
3 Beds
3 Baths
1,821 SqFt
SOLD DATE : 05/14/2024
Key Details
Sold Price $780,000
Property Type Single Family Home
Sub Type Single Family Detached
Listing Status Sold
Purchase Type For Sale
Square Footage 1,821 sqft
Price per Sqft $428
MLS Listing ID 956730
Sold Date 05/14/24
Style Main Level Entry with Upper Level(s)
Bedrooms 3
Rental Info Unrestricted
Year Built 2008
Annual Tax Amount $4,846
Tax Year 2022
Lot Size 5,662 Sqft
Acres 0.13
Property Description
Welcome to 5937 Stonehaven Rd in Duncan! This charming 2008 3-bed, 3-bath home boasts 1821 sqft of space, highlighted by vaulted ceilings, creating an airy atmosphere filled with tons of natural light. With hardwood floors throughout, enjoy two living spaces - a cozy living room and a spacious family room, perfect for gatherings. Upgraded with a new heat pump and hot water tank in 2022, comfort is guaranteed year-round. Upstairs features the primary bedroom with a walk in closet and 4 pc ensuite with soaker tub. 2 remaining bedrooms and full 4 pc bathroom. The backyard, facing south, promises sun-drenched days for outdoor enjoyment. Great for gardening or lounging on the patio with an iced cold beverage. Complete with a double garage and crawl space, storage is ample. Situated on a no-through road, it's ideal for families. Close to schools, hospital and brand new Country Grocer and other amenities near Berkey's Corner.
Location
Province BC
County North Cowichan, Municipality Of
Area Du West Duncan
Zoning R-3
Direction North
Rooms
Basement Crawl Space
Main Level Bedrooms 1
Kitchen 1
Interior
Interior Features Dining/Living Combo
Heating Heat Pump
Cooling Air Conditioning
Flooring Mixed, Vinyl, Wood
Fireplaces Number 2
Fireplaces Type Gas
Equipment Central Vacuum
Fireplace 1
Window Features Vinyl Frames
Appliance F/S/W/D
Laundry In House
Exterior
Exterior Feature Garden, Low Maintenance Yard
Garage Spaces 2.0
Utilities Available Cable To Lot, Compost, Electricity To Lot, Garbage, Natural Gas To Lot, Phone To Lot, Recycling
Roof Type Asphalt Shingle
Total Parking Spaces 4
Building
Lot Description Family-Oriented Neighbourhood
Building Description Cement Fibre,Frame Wood, Main Level Entry with Upper Level(s)
Faces North
Foundation Poured Concrete
Sewer Sewer Connected
Water Municipal
Structure Type Cement Fibre,Frame Wood
Others
Tax ID 026-795-621
Ownership Freehold
Acceptable Financing Purchaser To Finance
Listing Terms Purchaser To Finance
Pets Allowed Aquariums, Birds, Caged Mammals, Cats, Dogs
Read Less Info
Want to know what your home might be worth? Contact us for a FREE valuation!

Our team is ready to help you sell your home for the highest possible price ASAP
Bought with RE/MAX Generation








