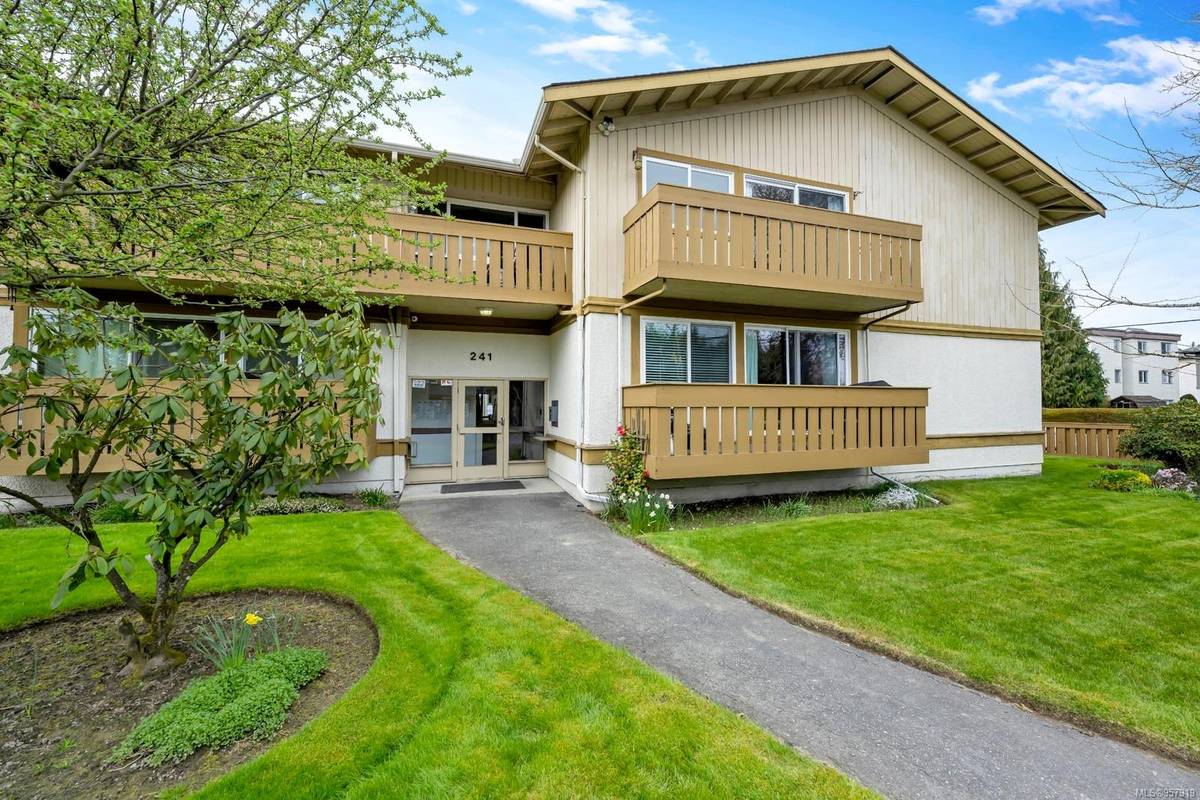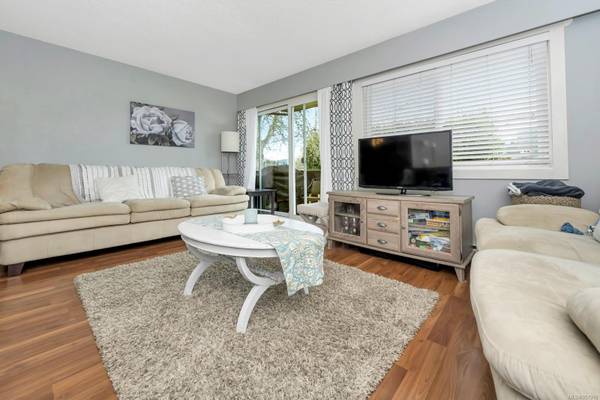$370,000
For more information regarding the value of a property, please contact us for a free consultation.
3 Beds
2 Baths
1,198 SqFt
SOLD DATE : 05/14/2024
Key Details
Sold Price $370,000
Property Type Condo
Sub Type Condo Apartment
Listing Status Sold
Purchase Type For Sale
Square Footage 1,198 sqft
Price per Sqft $308
Subdivision Kensington Place
MLS Listing ID 957919
Sold Date 05/14/24
Style Condo
Bedrooms 3
HOA Fees $380/mo
Rental Info Some Rentals
Year Built 1980
Annual Tax Amount $1,701
Tax Year 2021
Property Description
Fantastic bright 3 bedroom 2 bathroom ground-level corner condo in Kensington Place, a 55+ complex close to the heart of downtown Duncan. This spacious 1198 sqft unit has been completely renovated with modern fixtures, granite counter tops, laminate flooring, thermal windows, new hot water tank, newly installed stackable washer and dryer, and a new roof on the building in 2022. Nice semi-open floor plan with plenty of closet space. Enjoy the sunshine all morning on the enclosed balcony and walk to all the amenities of Duncan. McAdam Park is just minutes down the road with a tennis/pickleball courts and the Cowichan River to stroll along. 5x7 storage locker included, 1 cat allowed (no dogs).
Location
Province BC
County Duncan, City Of
Area Du East Duncan
Zoning RM3
Direction East
Rooms
Basement None
Main Level Bedrooms 3
Kitchen 1
Interior
Heating Electric, Forced Air
Cooling None
Flooring Laminate
Window Features Insulated Windows
Laundry In Unit
Exterior
Exterior Feature Balcony/Patio
Carport Spaces 1
Amenities Available Storage Unit
Roof Type Asphalt Shingle
Handicap Access Ground Level Main Floor
Parking Type Carport
Total Parking Spaces 4
Building
Lot Description Adult-Oriented Neighbourhood, Central Location, Easy Access, Shopping Nearby
Building Description Frame Wood,Stucco & Siding, Condo
Faces East
Story 2
Foundation Poured Concrete
Sewer Sewer To Lot
Water Municipal
Structure Type Frame Wood,Stucco & Siding
Others
HOA Fee Include Garbage Removal,Maintenance Structure,Property Management,Sewer,Water
Tax ID 000-801-429
Ownership Freehold/Strata
Pets Description Birds, Caged Mammals, Number Limit
Read Less Info
Want to know what your home might be worth? Contact us for a FREE valuation!

Our team is ready to help you sell your home for the highest possible price ASAP
Bought with RE/MAX Generation (CH)








