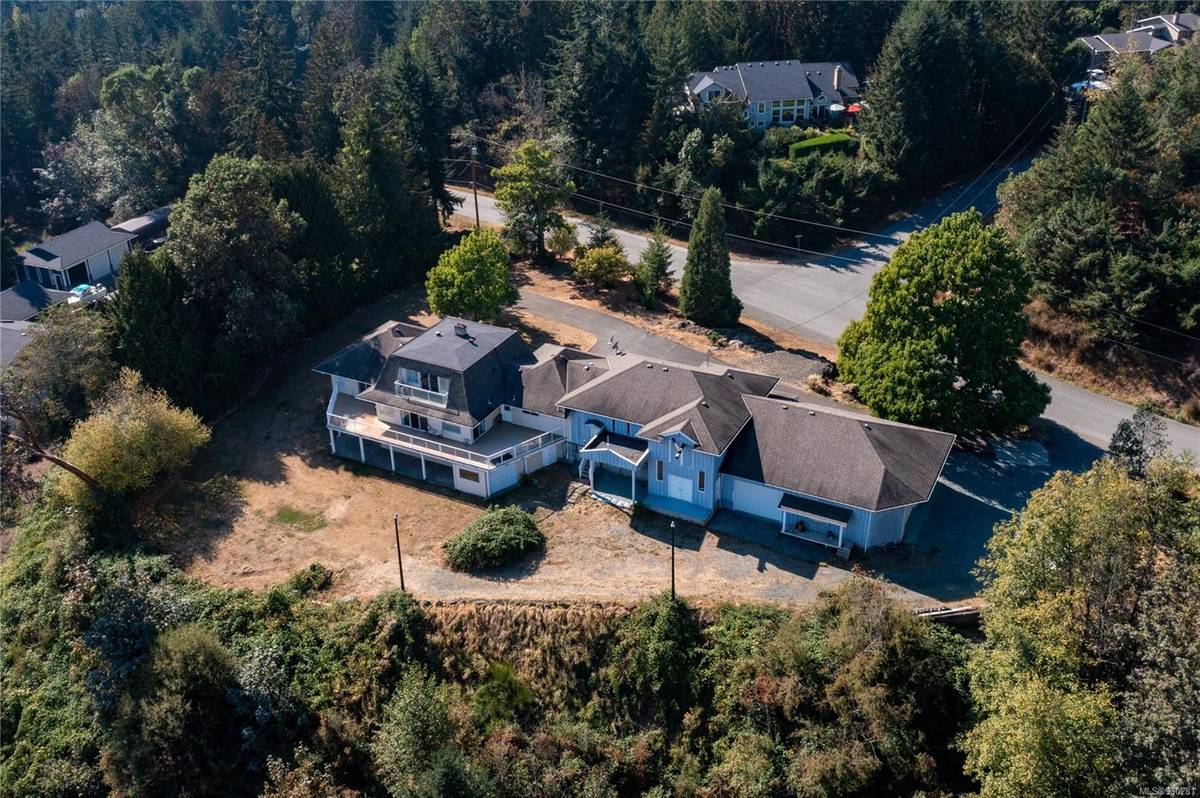$1,200,000
For more information regarding the value of a property, please contact us for a free consultation.
5 Beds
4 Baths
3,848 SqFt
SOLD DATE : 05/15/2024
Key Details
Sold Price $1,200,000
Property Type Single Family Home
Sub Type Single Family Detached
Listing Status Sold
Purchase Type For Sale
Square Footage 3,848 sqft
Price per Sqft $311
MLS Listing ID 930281
Sold Date 05/15/24
Style Main Level Entry with Lower/Upper Lvl(s)
Bedrooms 5
Rental Info Unrestricted
Year Built 1989
Annual Tax Amount $6,577
Tax Year 2022
Lot Size 2.030 Acres
Acres 2.03
Property Description
NEW PRICE! 287K BELOW ASSESSMENT / Enjoy sweeping ocean and mountain views from this 2.03 acre private property in exclusive Panorama Ridge. This 3800 sq/ft home offers main level living with the bonus of a walkout lower level awaiting your finishing ideas including the potential for a secondary suite. Offering 4/5 bedrooms, 4 bathrooms, primary bedroom w/3-piece ensuite and walk-in closet, spacious kitchen, and a living/dining area with amazing views east overlooking the Gulf Islands, Coastal Mountain Range, Mount Baker, and the city lights of Vancouver. This home is a car buff's dream with 4 separate garage areas including a vehicle lift and a huge 42'x35' showroom with 12ft ceilings. An excellent property for mechanics, heavy duty equipment storage, or home-based business. Plenty of room outside for RV and boat storage. OVERNIGHT NOTICE REQUIRED FOR VIEWINGS / Estate sale and the executor has no info on well or septic... All due diligence is the responsibility of the buyer.
Location
Province BC
County Cowichan Valley Regional District
Area Du Chemainus
Zoning A3
Direction East
Rooms
Basement Full, Partially Finished, Walk-Out Access, With Windows
Main Level Bedrooms 2
Kitchen 1
Interior
Heating Electric, Forced Air, Heat Pump
Cooling Air Conditioning
Flooring Mixed
Fireplaces Number 1
Fireplaces Type Living Room, Wood Burning
Fireplace 1
Laundry In House
Exterior
Garage Spaces 6.0
Carport Spaces 4
View Y/N 1
View Mountain(s), Ocean
Roof Type Asphalt Shingle
Handicap Access Wheelchair Friendly
Parking Type Attached, Carport Quad+, Garage, Garage Double, Garage Triple
Total Parking Spaces 8
Building
Lot Description Landscaped, No Through Road, Rural Setting
Building Description Insulation All,Vinyl Siding, Main Level Entry with Lower/Upper Lvl(s)
Faces East
Foundation Poured Concrete
Sewer Septic System
Water Well: Drilled
Additional Building Potential
Structure Type Insulation All,Vinyl Siding
Others
Tax ID 000-188-221
Ownership Freehold
Pets Description Aquariums, Birds, Caged Mammals, Cats, Dogs
Read Less Info
Want to know what your home might be worth? Contact us for a FREE valuation!

Our team is ready to help you sell your home for the highest possible price ASAP
Bought with RE/MAX of Nanaimo - Dave Koszegi Group








