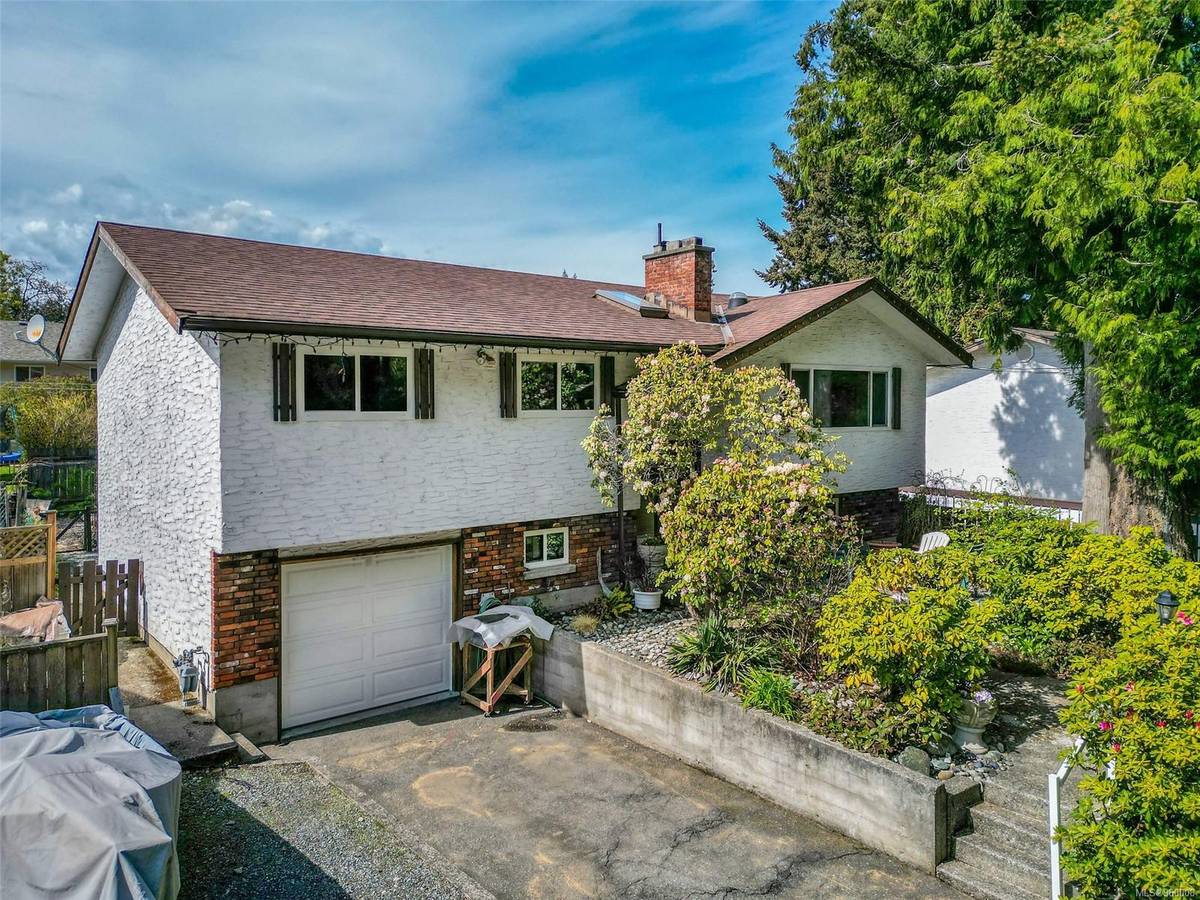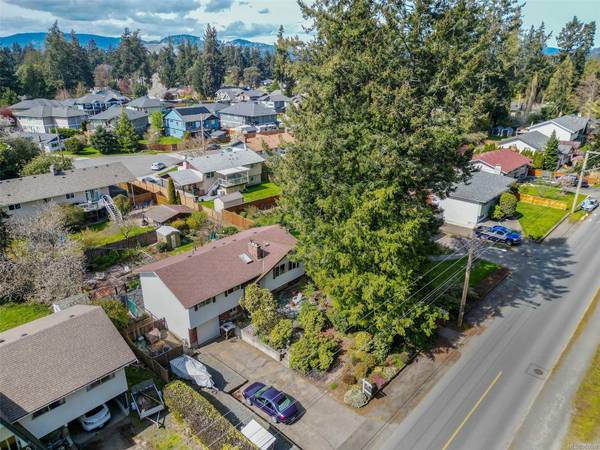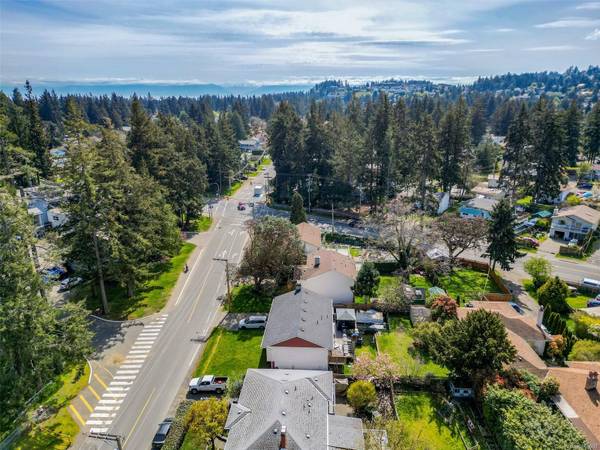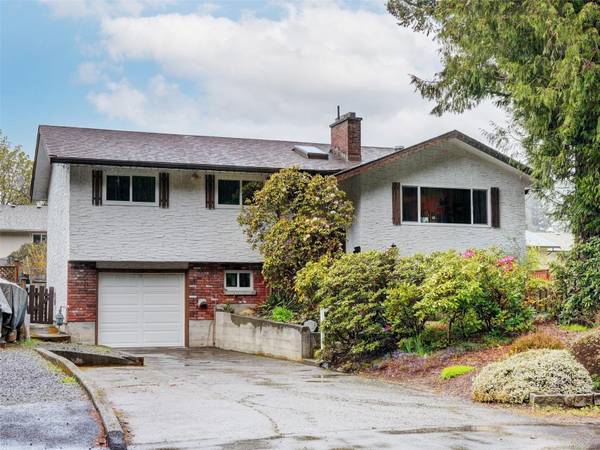$842,000
For more information regarding the value of a property, please contact us for a free consultation.
4 Beds
3 Baths
2,041 SqFt
SOLD DATE : 05/15/2024
Key Details
Sold Price $842,000
Property Type Single Family Home
Sub Type Single Family Detached
Listing Status Sold
Purchase Type For Sale
Square Footage 2,041 sqft
Price per Sqft $412
MLS Listing ID 960008
Sold Date 05/15/24
Style Split Level
Bedrooms 4
Rental Info Unrestricted
Year Built 1972
Annual Tax Amount $3,512
Tax Year 2023
Lot Size 7,405 Sqft
Acres 0.17
Property Description
Priced to sell and hitting the market for the first time, this property boasts 4 bedrooms, 3 bathrooms, over 2,000 finished square feet, all on a spacious 7,600 square foot lot. Nestled in a quiet, family-friendly neighborhood, offers a prime location with proximity to transit, schools (Colwood, Wishart, Dunsmuir, and Royal Bay, plus Royal Roads University), Westshore Mall, grocery stores, and restaurants. This split-level gem is a canvas waiting for your personal touch. The upstairs features 3 bedrooms, a kitchen, and a living room perfect for gatherings. Downstairs, discover suite potential with a family room, additional bedroom, laundry room, bathroom, large storage space, garage, and backyard access. Recent updates: newly installed windows, hot water on demand, and natural gas furnace. Outside, enjoy the fenced backyard, new deck, and garden area. Ideal location for commuters, Royal Roads/Hatley Park with many trails and Esquimalt Lagoon offer tranquility and outdoor activities.
Location
Province BC
County Capital Regional District
Area Co Royal Roads
Direction South
Rooms
Basement Full, Walk-Out Access, With Windows
Main Level Bedrooms 3
Kitchen 1
Interior
Heating Baseboard, Forced Air
Cooling None
Fireplaces Number 2
Fireplaces Type Family Room, Living Room, Wood Burning
Fireplace 1
Appliance Dishwasher, F/S/W/D
Laundry In Unit
Exterior
Garage Spaces 1.0
Roof Type Fibreglass Shingle
Parking Type Driveway, Garage
Total Parking Spaces 4
Building
Building Description Stucco, Split Level
Faces South
Foundation Poured Concrete
Sewer Septic System
Water Municipal, To Lot
Structure Type Stucco
Others
Tax ID 001-996-088
Ownership Freehold
Pets Description Aquariums, Birds, Caged Mammals, Cats, Dogs
Read Less Info
Want to know what your home might be worth? Contact us for a FREE valuation!

Our team is ready to help you sell your home for the highest possible price ASAP
Bought with eXp Realty








