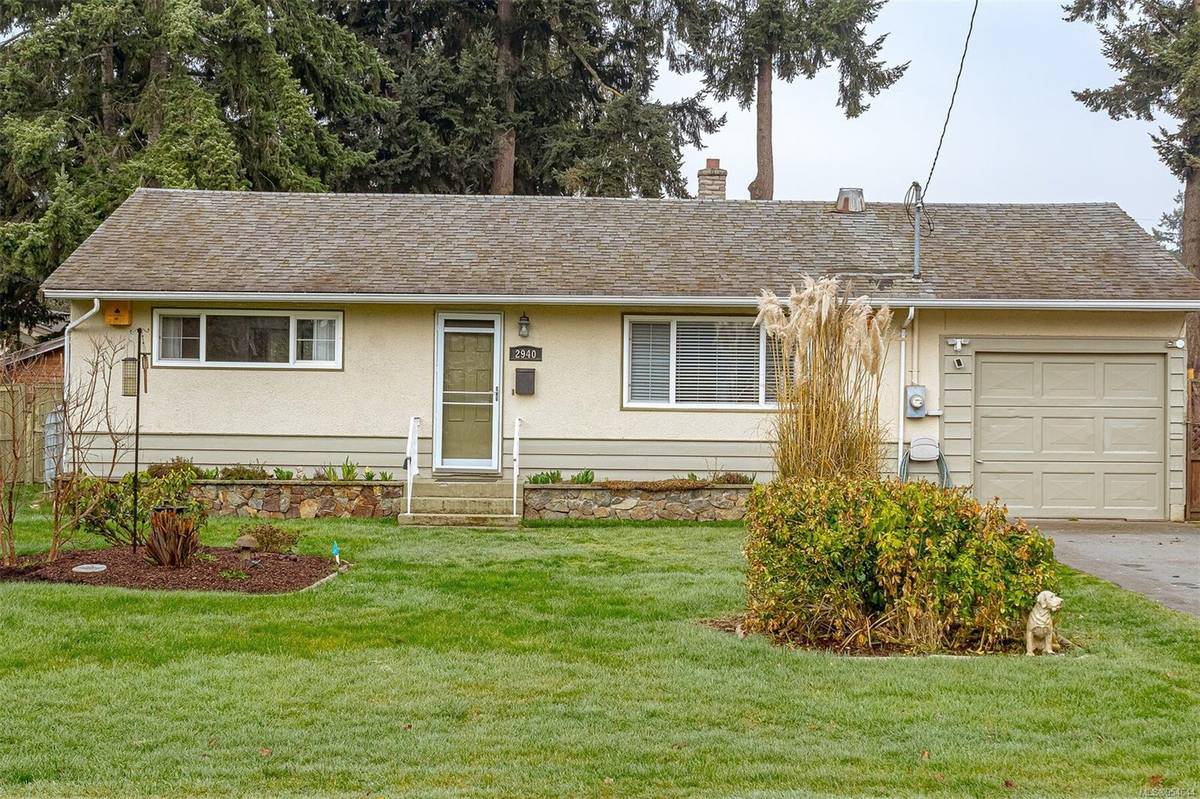$880,000
For more information regarding the value of a property, please contact us for a free consultation.
3 Beds
1 Bath
1,100 SqFt
SOLD DATE : 05/15/2024
Key Details
Sold Price $880,000
Property Type Single Family Home
Sub Type Single Family Detached
Listing Status Sold
Purchase Type For Sale
Square Footage 1,100 sqft
Price per Sqft $800
MLS Listing ID 954644
Sold Date 05/15/24
Style Rancher
Bedrooms 3
Rental Info Unrestricted
Year Built 1960
Annual Tax Amount $3,548
Tax Year 2023
Lot Size 0.260 Acres
Acres 0.26
Property Description
Charming Colwood Rancher on an amazing, over 1/4 acre landscaped lot! Nestled with great frontage on a road with a cul-de-sac, this 3 bed 1 bath rancher style home features a recently updated kitchen and appliances with heated tile floors and wine fridge. The dedicated dining area opens to an expansive deck that leads to the beautiful and fun over 1/4 acre flat lot. Plenty of sunshine and space for family, friends, and pets in the fenced yard. Dedicated laundry and mud room just inside the double back doors. Forced air oil furnace heating system maintained yearly, with natural gas available at the street. Converted workshop space. Approx 3 ft crawl under most of the house for handy maintenance and storage. A quiet neighbourhood with a short drive or walk to all amenities, close to parks, playgrounds, and schools, and has easy access to multiple commuting routes. A truly great opportunity!
Location
Province BC
County Capital Regional District
Area Co Hatley Park
Direction Southeast
Rooms
Other Rooms Greenhouse
Basement Crawl Space
Main Level Bedrooms 3
Kitchen 1
Interior
Interior Features Ceiling Fan(s)
Heating Electric, Forced Air, Oil, Radiant Floor
Cooling None
Flooring Carpet, Laminate, Mixed, Tile
Fireplaces Number 1
Fireplaces Type Electric, Living Room
Fireplace 1
Appliance Dishwasher, F/S/W/D, See Remarks
Laundry In House
Exterior
Exterior Feature Balcony/Deck, Fenced
Utilities Available Natural Gas Available
Roof Type Asphalt Shingle
Handicap Access Ground Level Main Floor, Primary Bedroom on Main
Parking Type Driveway
Total Parking Spaces 6
Building
Lot Description Central Location, Cul-de-sac, Easy Access, Family-Oriented Neighbourhood, Recreation Nearby
Building Description Stucco,Stucco & Siding,Vinyl Siding, Rancher
Faces Southeast
Foundation Poured Concrete
Sewer Septic System
Water Municipal
Structure Type Stucco,Stucco & Siding,Vinyl Siding
Others
Tax ID 000-623-059
Ownership Freehold
Acceptable Financing Must Be Paid Off
Listing Terms Must Be Paid Off
Pets Description Aquariums, Birds, Caged Mammals, Cats, Dogs
Read Less Info
Want to know what your home might be worth? Contact us for a FREE valuation!

Our team is ready to help you sell your home for the highest possible price ASAP
Bought with RE/MAX Camosun








