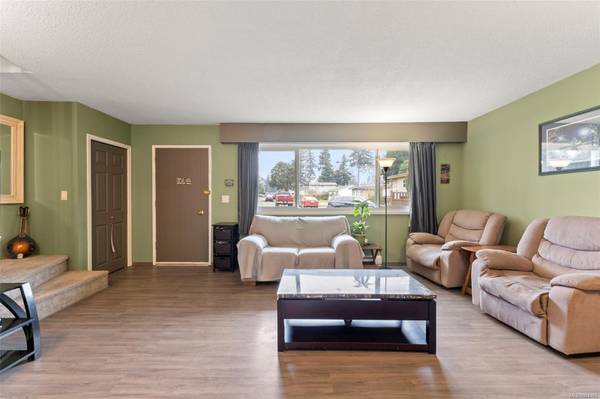$684,000
For more information regarding the value of a property, please contact us for a free consultation.
3 Beds
2 Baths
1,176 SqFt
SOLD DATE : 05/15/2024
Key Details
Sold Price $684,000
Property Type Multi-Family
Sub Type Half Duplex
Listing Status Sold
Purchase Type For Sale
Square Footage 1,176 sqft
Price per Sqft $581
MLS Listing ID 954186
Sold Date 05/15/24
Style Duplex Side/Side
Bedrooms 3
Rental Info Unrestricted
Year Built 1972
Annual Tax Amount $2,593
Tax Year 2023
Lot Size 4,356 Sqft
Acres 0.1
Lot Dimensions 0 ft wide x 0 ft deep
Property Description
Attention young families! Don't miss this opportunity to own a charming half duplex with no strata fees, offering the feel of a detached single-family home. This inviting three-bedroom, two-bathroom residence is part of a side by side duplex nestled in a tranquil cul-de-sac. Enjoy nearby parks, schools, and shopping centers, with easy access to the galloping goose for outdoor activities. The well-maintained duplex boasts a large 4400 sq/ft lot with a fenced yard, perfect for kids and pets. Located in Colwood, it's close to Esquimalt Lagoon, Royal Colwood Golf Club, and Hatley Park with its university, gardens, and castle. Local schools like Colwood Elementary, Dunsmuir Middle, and Royal Bay Secondary are nearby, along with the Juan de Fuca Recreation Centre offering various amenities. Make this your new family haven today!
Location
Province BC
County Capital Regional District
Area Co Wishart North
Zoning SFD
Direction North
Rooms
Basement Crawl Space
Kitchen 1
Interior
Interior Features Eating Area, Storage
Heating Baseboard, Electric, Wood
Cooling None
Flooring Carpet, Vinyl
Fireplaces Number 1
Fireplaces Type Living Room, Wood Stove
Fireplace 1
Window Features Insulated Windows
Appliance Range Hood
Laundry In House
Exterior
Exterior Feature Balcony/Patio, Fencing: Partial
Carport Spaces 1
Roof Type Asphalt Shingle
Handicap Access Ground Level Main Floor
Parking Type Attached, Carport
Total Parking Spaces 2
Building
Lot Description Cleared, Cul-de-sac, Irregular Lot, Level, Serviced
Building Description Frame Wood,Insulation: Ceiling,Stucco, Duplex Side/Side
Faces North
Story 2
Foundation Poured Concrete
Sewer Septic System
Water Municipal
Structure Type Frame Wood,Insulation: Ceiling,Stucco
Others
HOA Fee Include Septic
Restrictions Building Scheme
Tax ID 026-068-460
Ownership Freehold/Strata
Pets Description Aquariums, Birds, Caged Mammals, Cats, Dogs
Read Less Info
Want to know what your home might be worth? Contact us for a FREE valuation!

Our team is ready to help you sell your home for the highest possible price ASAP
Bought with Royal LePage Coast Capital - Chatterton








