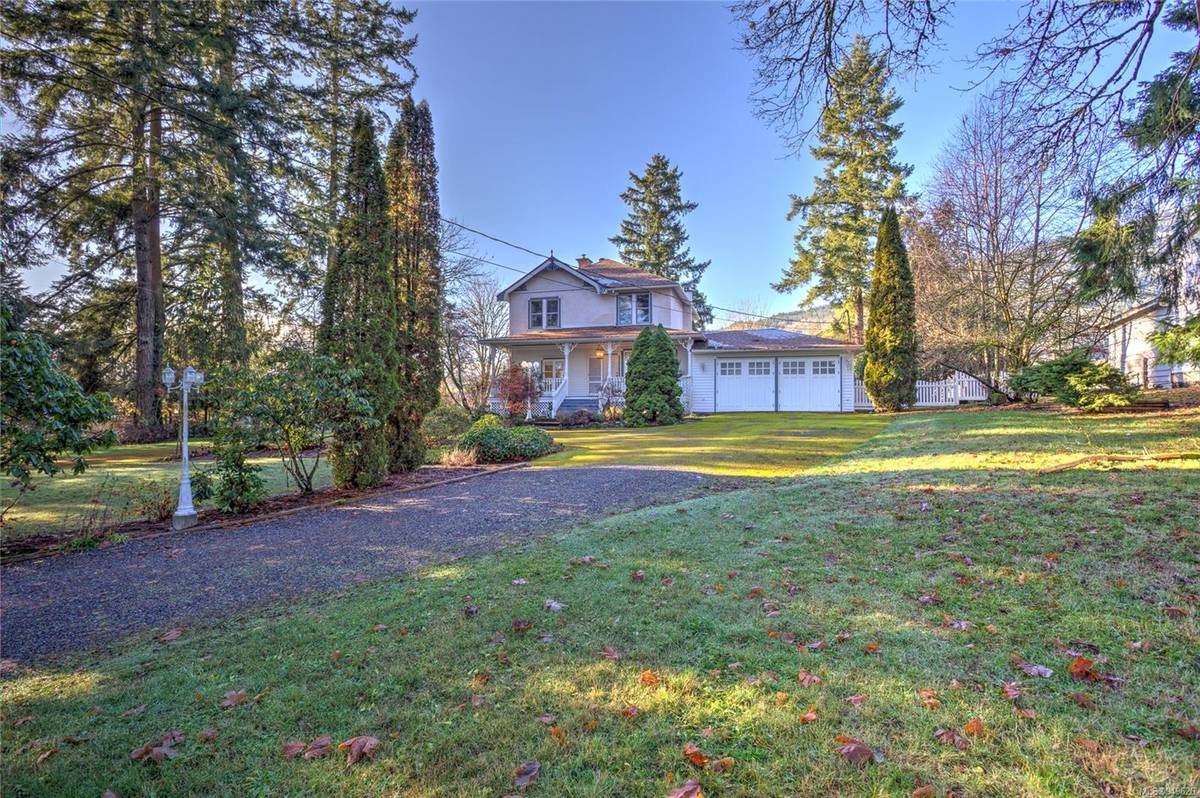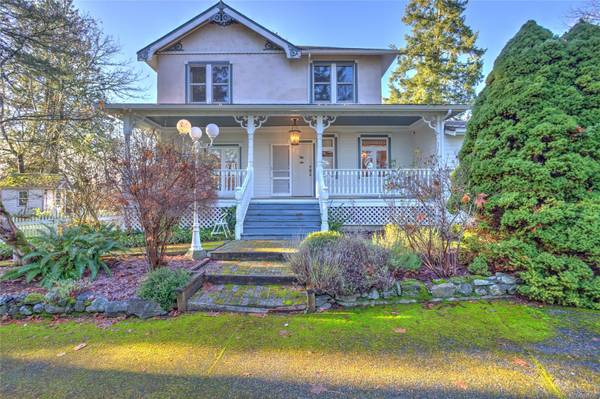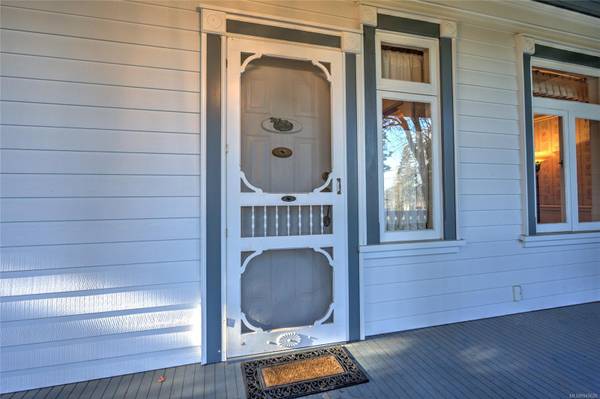$922,000
For more information regarding the value of a property, please contact us for a free consultation.
4 Beds
2 Baths
2,450 SqFt
SOLD DATE : 05/15/2024
Key Details
Sold Price $922,000
Property Type Single Family Home
Sub Type Single Family Detached
Listing Status Sold
Purchase Type For Sale
Square Footage 2,450 sqft
Price per Sqft $376
MLS Listing ID 949626
Sold Date 05/15/24
Style Main Level Entry with Upper Level(s)
Bedrooms 4
Rental Info Unrestricted
Year Built 1913
Annual Tax Amount $6,109
Tax Year 2023
Lot Size 1.550 Acres
Acres 1.55
Property Description
Discover the epitome of charm and comfort in this 4-bed, 2-bath character home at the base of Mount Provost. With casual and formal living areas, a cozy wood-burning fireplace, and a recently replaced roof in 2021, this residence seamlessly blends modern amenities with classic appeal. Boasting a 1.55-acre flat lot, fenced for privacy, the property includes a double car garage and 200 amp electrical service. Enjoy the pool and hot tub in the expansive backyard, ideal for outdoor relaxation. The location, a short distance from Duncan, ensures easy access to amenities. The versatile acreage also opens up possibilities for a hobby farm. Embrace the perfect synthesis of rural tranquility and urban convenience.
Location
Province BC
County North Cowichan, Municipality Of
Area Du West Duncan
Zoning A2
Direction Southeast
Rooms
Other Rooms Storage Shed
Basement Not Full Height, Unfinished
Kitchen 1
Interior
Interior Features Controlled Entry, Dining Room, Dining/Living Combo, Swimming Pool, Vaulted Ceiling(s)
Heating Forced Air, Oil
Cooling None
Flooring Carpet, Hardwood
Fireplaces Number 2
Fireplaces Type Family Room, Wood Burning
Fireplace 1
Window Features Wood Frames
Appliance Dishwasher, F/S/W/D
Laundry In House
Exterior
Exterior Feature Balcony/Patio, Fenced, Garden, Swimming Pool
Garage Spaces 3.0
Carport Spaces 2
View Y/N 1
View Mountain(s), Valley
Roof Type Asphalt Shingle
Parking Type Carport Double, Driveway, Garage, Garage Double, Open, RV Access/Parking
Total Parking Spaces 6
Building
Lot Description Acreage, Easy Access, Family-Oriented Neighbourhood, Landscaped, Near Golf Course, Recreation Nearby, Rectangular Lot, Serviced, Shopping Nearby, Southern Exposure
Building Description Frame Wood, Main Level Entry with Upper Level(s)
Faces Southeast
Foundation Block
Sewer Septic System
Water Municipal
Additional Building Potential
Structure Type Frame Wood
Others
Restrictions ALR: Yes
Tax ID 004-972-732
Ownership Freehold
Acceptable Financing Must Be Paid Off
Listing Terms Must Be Paid Off
Pets Description Aquariums, Birds, Caged Mammals, Cats, Dogs
Read Less Info
Want to know what your home might be worth? Contact us for a FREE valuation!

Our team is ready to help you sell your home for the highest possible price ASAP
Bought with Keller Williams Realty VanCentral








