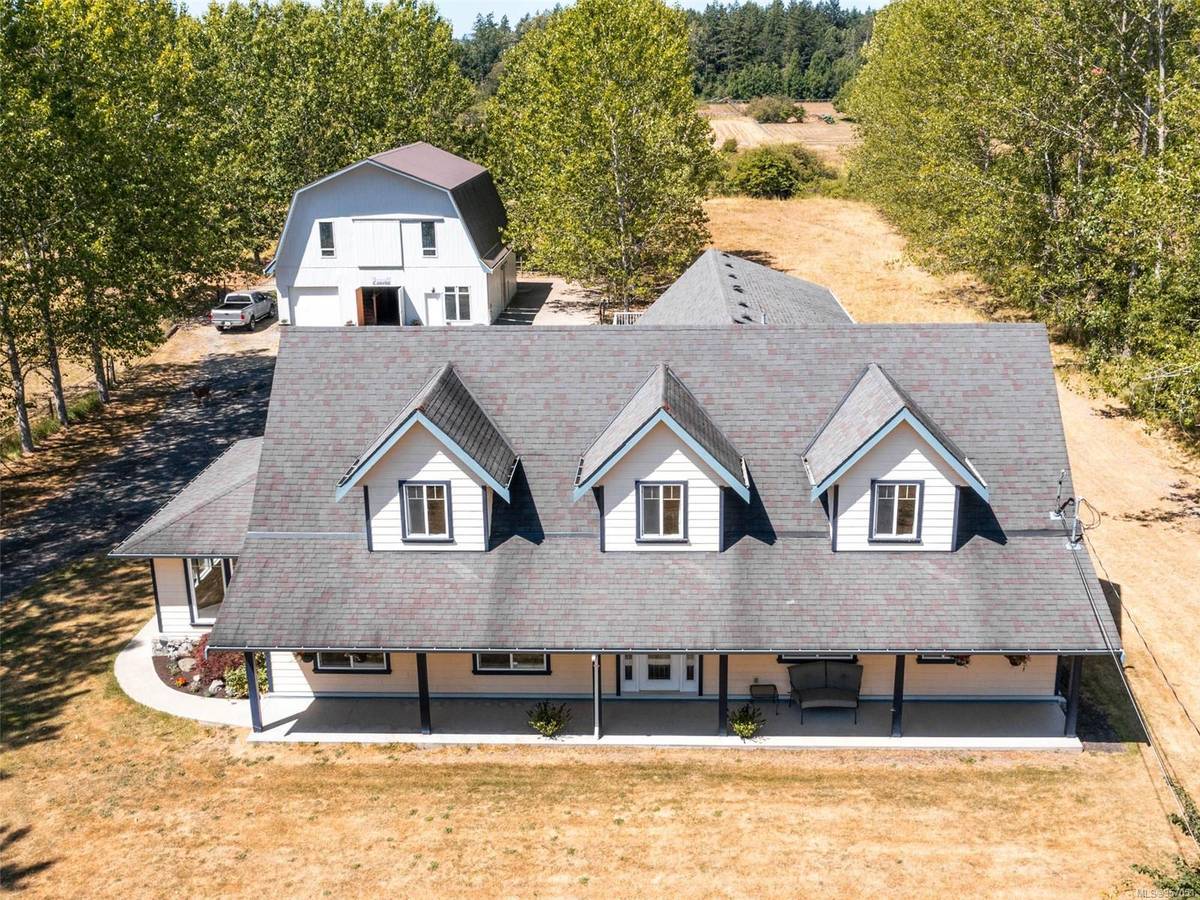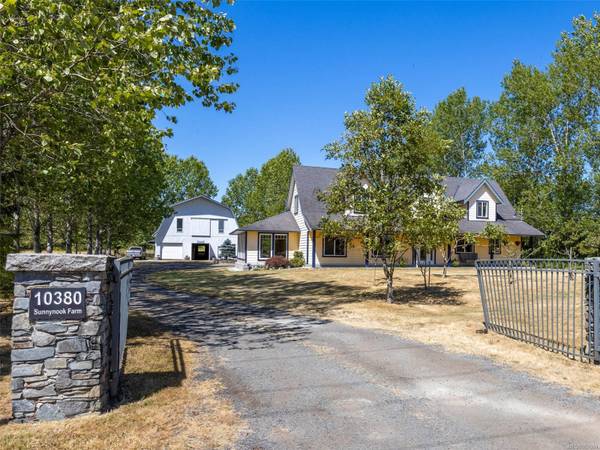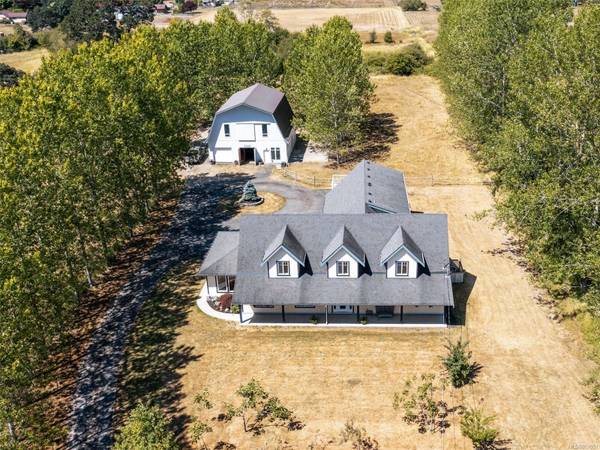$2,000,000
For more information regarding the value of a property, please contact us for a free consultation.
4 Beds
4 Baths
4,153 SqFt
SOLD DATE : 05/15/2024
Key Details
Sold Price $2,000,000
Property Type Single Family Home
Sub Type Single Family Detached
Listing Status Sold
Purchase Type For Sale
Square Footage 4,153 sqft
Price per Sqft $481
MLS Listing ID 957051
Sold Date 05/15/24
Style Main Level Entry with Upper Level(s)
Bedrooms 4
Rental Info Unrestricted
Year Built 2007
Annual Tax Amount $3,537
Tax Year 2022
Lot Size 2.940 Acres
Acres 2.94
Property Description
Welcome to Sunnynook Farm. This unique, flat, usable 3-acre property is drenched with sun & offers serene peaceful beauty. One of the standout features is the fabulous metal barn which opens onto paddocks & is surrounded by meadows. It boasts 4 spacious stalls, tack rm, storage & an impressive 1500 sq-ft hayloft upstairs. The 3 bed 3 bath, over 4000 sq ft Cape Cod style farmhouse is a gem, 13 yrs old & meticulously maintained. Open kitchen, complete w granite countertops & hw flrs is a chef's dream & creates a warm & inviting atmosphere. Main level primary bed w full ensuite offers ease & comfort. LR/DR is spacious & bright & opens to a beautiful passive solar sunroom where you can enjoy the view & listen to the rustling of the trees that line the meandering driveway. Up, 2 extremely large beds & a 3-piece bath provide ample space for kids or guests. 3 car garage has 1 bed view suite above it w access from inside & outside of the house. Heat pump, EV Charger. A must see.
Location
Province BC
County Capital Regional District
Area Ns Sandown
Zoning RA1
Direction East
Rooms
Other Rooms Barn(s)
Basement Crawl Space
Main Level Bedrooms 2
Kitchen 2
Interior
Interior Features Dining/Living Combo, Eating Area, French Doors, Soaker Tub, Storage
Heating Electric, Forced Air
Cooling Central Air
Flooring Carpet, Hardwood, Tile
Fireplaces Number 1
Fireplaces Type Electric
Fireplace 1
Window Features Blinds,Vinyl Frames,Window Coverings
Laundry In House
Exterior
Exterior Feature Balcony/Deck, Balcony/Patio
Garage Spaces 3.0
Carport Spaces 1
Roof Type Asphalt Shingle
Handicap Access Primary Bedroom on Main
Parking Type Carport, Driveway, Garage Triple, RV Access/Parking
Total Parking Spaces 6
Building
Lot Description Level, Pasture, Quiet Area, Rectangular Lot, Rural Setting
Building Description Insulation: Ceiling,Insulation: Walls,Wood, Main Level Entry with Upper Level(s)
Faces East
Foundation Poured Concrete
Sewer Septic System
Water Municipal
Structure Type Insulation: Ceiling,Insulation: Walls,Wood
Others
Restrictions ALR: Yes
Tax ID 026-501-201
Ownership Freehold
Acceptable Financing Purchaser To Finance
Listing Terms Purchaser To Finance
Pets Description Aquariums, Birds, Caged Mammals, Cats, Dogs
Read Less Info
Want to know what your home might be worth? Contact us for a FREE valuation!

Our team is ready to help you sell your home for the highest possible price ASAP
Bought with RE/MAX Camosun








