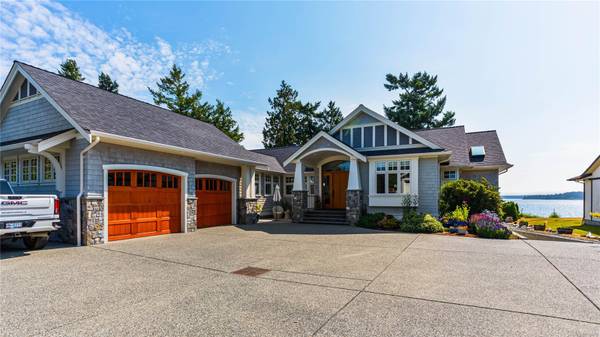$3,590,000
For more information regarding the value of a property, please contact us for a free consultation.
5 Beds
4 Baths
4,675 SqFt
SOLD DATE : 05/15/2024
Key Details
Sold Price $3,590,000
Property Type Single Family Home
Sub Type Single Family Detached
Listing Status Sold
Purchase Type For Sale
Square Footage 4,675 sqft
Price per Sqft $767
MLS Listing ID 950375
Sold Date 05/15/24
Style Main Level Entry with Lower Level(s)
Bedrooms 5
Rental Info Unrestricted
Year Built 2015
Annual Tax Amount $8,906
Tax Year 2022
Lot Size 0.590 Acres
Acres 0.59
Property Description
Welcome to your Oceanfront retreat on the sought after Saanich Peninsula!This stunning 5 bed custom built residence offers over 4600 sq ft of thoughtfully designed luxurious living space.Expansive windows flood the interior w/ natural light allowing you to soak in the ocean views from almost every room.Multiple outdoors sitting areas on this over .5 acre property offer the perfect spots to unwind,entertain guests or simply enjoy the coastal breeze.Gourmet kitchen,wine room,spacious living /dining rooms w/ cozy fp,primary suite w/ balcony & spa inspired ensuite & radiant heated floors throughout. A lower level perfect for guests or teens,w/gym,family room, 3 /4 beds,bath & plenty of full height storage.The HRV system ensures optimal air quality.Bonus-a detached over height garage & sep studio space.Embrace the beauty of this beach vibe community and indulge in the endless possibilities this property has to offer.Mins to the airport,ferries & town of Sidney,25 mins to downtown Victoria.
Location
Province BC
County Capital Regional District
Area Ns Bazan Bay
Direction West
Rooms
Other Rooms Storage Shed
Basement Finished, Full, Walk-Out Access, With Windows
Main Level Bedrooms 2
Kitchen 1
Interior
Heating Heat Recovery, Radiant Floor
Cooling None
Fireplaces Number 2
Fireplaces Type Living Room, Primary Bedroom
Fireplace 1
Laundry In House
Exterior
Exterior Feature Balcony/Deck
Garage Spaces 3.0
Waterfront 1
Waterfront Description Ocean
View Y/N 1
View Mountain(s), Ocean
Roof Type Fibreglass Shingle
Handicap Access Accessible Entrance, Primary Bedroom on Main
Parking Type Attached, Detached, Driveway, Garage, Garage Double, RV Access/Parking
Total Parking Spaces 7
Building
Lot Description Landscaped, Level, Marina Nearby, Private, Walk on Waterfront
Building Description Frame Wood,Insulation: Ceiling,Insulation: Walls,Shingle-Wood, Main Level Entry with Lower Level(s)
Faces West
Foundation Poured Concrete
Sewer Sewer Connected
Water Municipal
Additional Building Potential
Structure Type Frame Wood,Insulation: Ceiling,Insulation: Walls,Shingle-Wood
Others
Tax ID 000-692-875
Ownership Freehold
Acceptable Financing Purchaser To Finance
Listing Terms Purchaser To Finance
Pets Description Aquariums, Birds, Caged Mammals, Cats, Dogs
Read Less Info
Want to know what your home might be worth? Contact us for a FREE valuation!

Our team is ready to help you sell your home for the highest possible price ASAP
Bought with Pemberton Holmes - Cloverdale








