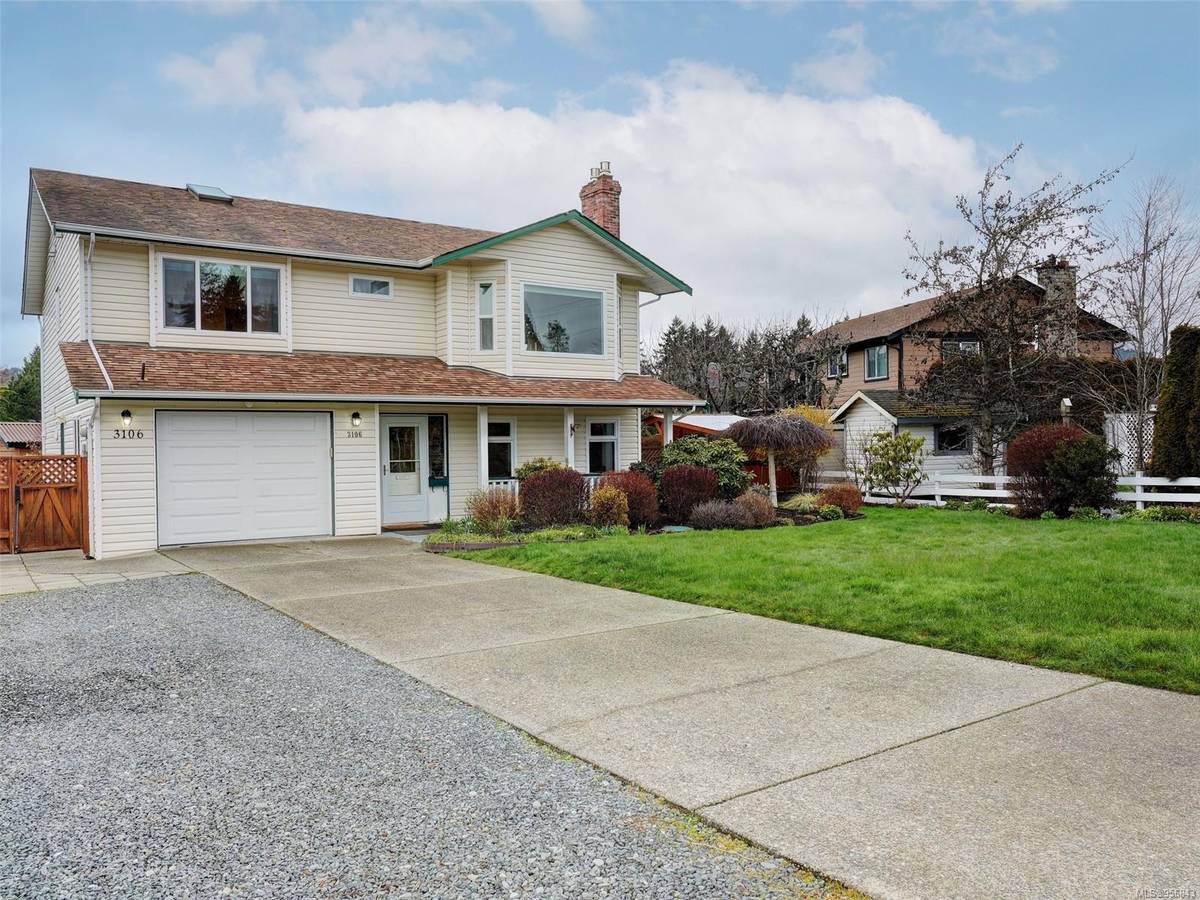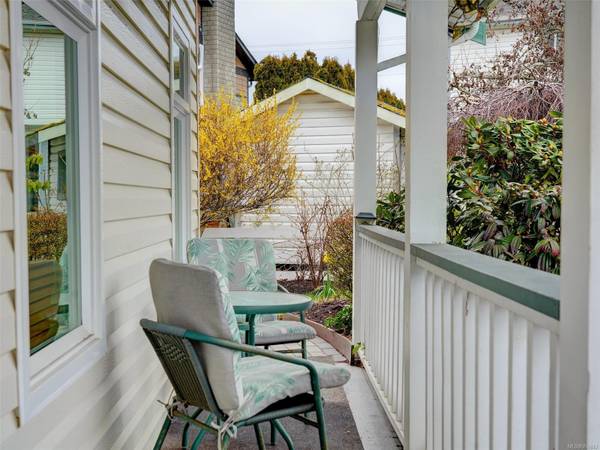$1,104,000
For more information regarding the value of a property, please contact us for a free consultation.
3 Beds
3 Baths
2,310 SqFt
SOLD DATE : 05/16/2024
Key Details
Sold Price $1,104,000
Property Type Single Family Home
Sub Type Single Family Detached
Listing Status Sold
Purchase Type For Sale
Square Footage 2,310 sqft
Price per Sqft $477
MLS Listing ID 956843
Sold Date 05/16/24
Style Main Level Entry with Upper Level(s)
Bedrooms 3
Rental Info Unrestricted
Year Built 1987
Annual Tax Amount $3,927
Tax Year 2023
Lot Size 9,147 Sqft
Acres 0.21
Property Description
COLWOOD CREEK ESTATES HOME WITH A SUITE. Backing onto parkland, this picture perfect home featuring 3 beds, 3 baths has been lovingly cared for over the years. The moment you pull up, you will be drawn in by the thoughtful landscape with several outdoor seating areas to take advantage of the sun or shade among the beautiful gardens. The main home has a large family room downstairs with a n/g fireplace, upstairs you will find a spacious living room with a n/g fireplace next to the kitchen with an eating area which lead to the covered deck that overlooks Colwood Creek Park. Upstairs features a primary bedroom with 3 pc ensuite, 2nd bedroom and laundry. The lower area features a one bedroom in-law suite, 1 bathroom, separate laundry and a sunroom. Enjoy the fully fenced yard for pets and kids to play, the yard has direct access to the Colwood Creek Park (one of the few properties that have this access). Outdoor workshop, fountain and a barbeque area with a pergola complete this space.
Location
Province BC
County Capital Regional District
Area Co Sun Ridge
Direction East
Rooms
Basement Finished, Full, Walk-Out Access, With Windows
Main Level Bedrooms 2
Kitchen 2
Interior
Interior Features Eating Area, Storage
Heating Baseboard, Electric, Natural Gas
Cooling None
Flooring Carpet, Laminate
Fireplaces Number 2
Fireplaces Type Family Room, Living Room
Fireplace 1
Window Features Bay Window(s),Blinds,Screens,Vinyl Frames
Appliance Dishwasher, F/S/W/D
Laundry In House, In Unit
Exterior
Exterior Feature Balcony/Patio, Fencing: Partial, Sprinkler System
Garage Spaces 1.0
Utilities Available Cable To Lot, Compost, Electricity To Lot, Garbage, Natural Gas To Lot, Phone To Lot, Recycling
Roof Type Asphalt Shingle
Handicap Access Accessible Entrance
Parking Type Driveway, Garage
Total Parking Spaces 2
Building
Lot Description Curb & Gutter, Level
Building Description Vinyl Siding, Main Level Entry with Upper Level(s)
Faces East
Foundation Poured Concrete
Sewer Septic System
Water Municipal
Additional Building Exists
Structure Type Vinyl Siding
Others
Restrictions Building Scheme,Restrictive Covenants
Tax ID 004-541-871
Ownership Freehold
Acceptable Financing Purchaser To Finance
Listing Terms Purchaser To Finance
Pets Description Aquariums, Birds, Caged Mammals, Cats, Dogs
Read Less Info
Want to know what your home might be worth? Contact us for a FREE valuation!

Our team is ready to help you sell your home for the highest possible price ASAP
Bought with RE/MAX Island Properties








