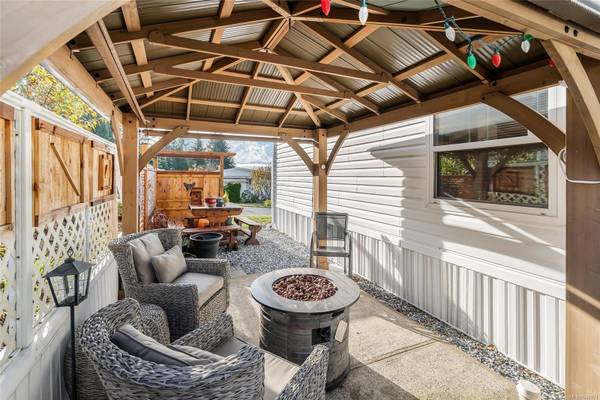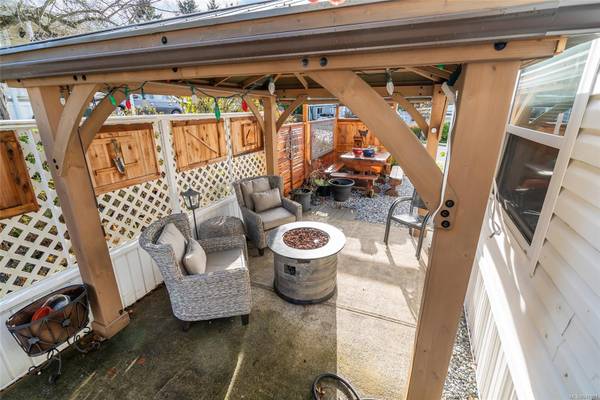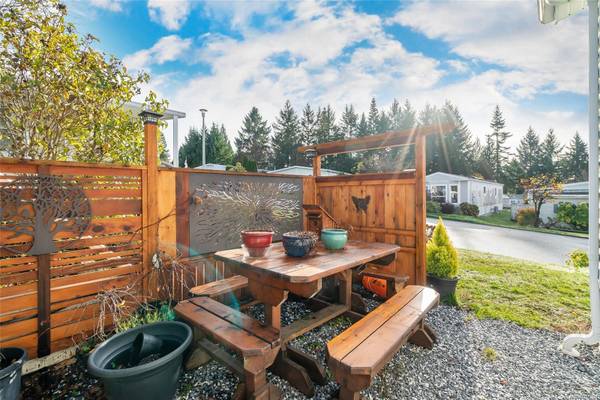$370,000
For more information regarding the value of a property, please contact us for a free consultation.
2 Beds
2 Baths
1,345 SqFt
SOLD DATE : 05/16/2024
Key Details
Sold Price $370,000
Property Type Manufactured Home
Sub Type Manufactured Home
Listing Status Sold
Purchase Type For Sale
Square Footage 1,345 sqft
Price per Sqft $275
MLS Listing ID 948921
Sold Date 05/16/24
Style Rancher
Bedrooms 2
HOA Fees $550/mo
Rental Info No Rentals
Year Built 1993
Annual Tax Amount $1,543
Tax Year 2023
Property Sub-Type Manufactured Home
Property Description
Discover this move-in-ready home in Valley Vista Park-spacious, well-lit, and welcoming. The kitchen is generously sized for cooking, and the dining and living areas provide scenic views of the Beaufort Mountains. The primary bedroom offers ample closet space and a sizable bathroom with a relaxing tub. The carport has been transformed into a single-car garage or workshop for outdoor enthusiasts. Additionally, a well-lit space with a small storage shed adds convenience. Quick move-in is available. Recent upgrades include a new roof, updated plumbing, a serviced furnace, an outdoor gazebo with a charming garden area, a new back deck, and modern appliances. The main bathroom has received a stylish update. Don't miss the chance to call this meticulously maintained home your own!
Location
Province BC
County Courtenay, City Of
Area Cv Courtenay City
Zoning MH-2
Direction East
Rooms
Other Rooms Gazebo, Storage Shed, Workshop
Basement Crawl Space
Main Level Bedrooms 2
Kitchen 1
Interior
Interior Features Dining/Living Combo, Eating Area, Jetted Tub
Heating Forced Air, Natural Gas
Cooling None
Flooring Mixed
Window Features Vinyl Frames
Appliance Dishwasher, F/S/W/D
Laundry In House
Exterior
Exterior Feature Balcony/Patio
Garage Spaces 1.0
View Y/N 1
View Mountain(s)
Roof Type Metal
Total Parking Spaces 3
Building
Lot Description Adult-Oriented Neighbourhood, Central Location, Easy Access, Gated Community, Recreation Nearby, Shopping Nearby
Building Description Vinyl Siding, Rancher
Faces East
Foundation Block, Pillar/Post/Pier
Sewer Sewer Connected
Water Municipal
Additional Building None
Structure Type Vinyl Siding
Others
Restrictions Other
Ownership Pad Rental
Pets Allowed Dogs, Number Limit, Size Limit
Read Less Info
Want to know what your home might be worth? Contact us for a FREE valuation!

Our team is ready to help you sell your home for the highest possible price ASAP
Bought with Royal LePage-Comox Valley (CV)







