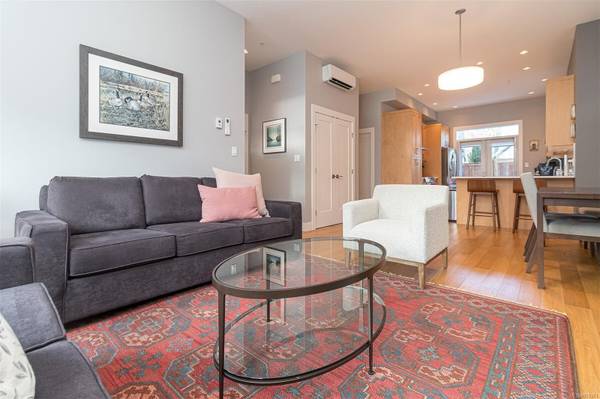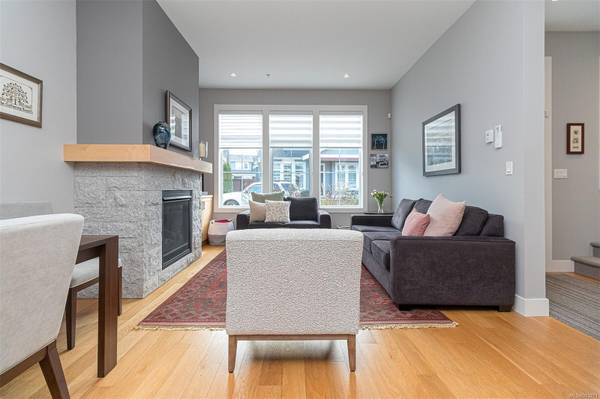$989,900
For more information regarding the value of a property, please contact us for a free consultation.
3 Beds
3 Baths
1,542 SqFt
SOLD DATE : 05/16/2024
Key Details
Sold Price $989,900
Property Type Multi-Family
Sub Type Half Duplex
Listing Status Sold
Purchase Type For Sale
Square Footage 1,542 sqft
Price per Sqft $641
MLS Listing ID 953371
Sold Date 05/16/24
Style Main Level Entry with Upper Level(s)
Bedrooms 3
Rental Info Unrestricted
Year Built 2017
Annual Tax Amount $2,659
Tax Year 2023
Lot Size 1,742 Sqft
Acres 0.04
Property Description
Welcome to Harbour Landing Sidney! NO STRATA FEES. Step into luxury with this meticulously crafted home built in 2017. Boasting 3 bedrooms, including a master on the main floor, and 2.5 bathrooms, this residence embraces a seamless great room concept for effortless living. Immerse yourself in the airy ambiance highlighted by 10' ceilings, a gourmet kitchen, gas fireplace, range, and tankless insta-hot water system. Recently refreshed, this home feels brand new with numerous upgrades completed within the last 2 years. Updates include fresh paint throughout, including the garage, new carpets and flooring, replacement of all kitchen appliances in 2021, new mirrors and light fixtures in the bathrooms, installation of an electrical charger, outdoor tiling, and much more. Situated in a prime location, enjoy easy access to amenities, the ferry terminal, international airport, and Sidney beaches within a short driving distance. Don't miss the opportunity to make this your new home!
Location
Province BC
County Capital Regional District
Area Si Sidney North-East
Direction South
Rooms
Basement Crawl Space
Main Level Bedrooms 1
Kitchen 1
Interior
Heating Baseboard, Electric, Heat Pump, Natural Gas
Cooling HVAC
Flooring Carpet, Hardwood, Wood
Fireplaces Number 1
Fireplaces Type Gas, Living Room
Equipment Electric Garage Door Opener
Fireplace 1
Appliance Dishwasher, Oven/Range Gas, Washer
Laundry In Unit
Exterior
Exterior Feature Balcony/Patio, Fencing: Partial, Sprinkler System
Garage Spaces 1.0
Roof Type Fibreglass Shingle
Handicap Access Ground Level Main Floor, Primary Bedroom on Main
Parking Type Attached, Garage
Total Parking Spaces 2
Building
Lot Description Irregular Lot
Building Description Cement Fibre,Frame Wood, Main Level Entry with Upper Level(s)
Faces South
Story 2
Foundation Poured Concrete
Sewer Sewer To Lot
Water Municipal
Architectural Style West Coast
Structure Type Cement Fibre,Frame Wood
Others
HOA Fee Include Insurance
Tax ID 030-085-420
Ownership Freehold/Strata
Pets Description Cats, Dogs
Read Less Info
Want to know what your home might be worth? Contact us for a FREE valuation!

Our team is ready to help you sell your home for the highest possible price ASAP
Bought with RE/MAX Island Properties








