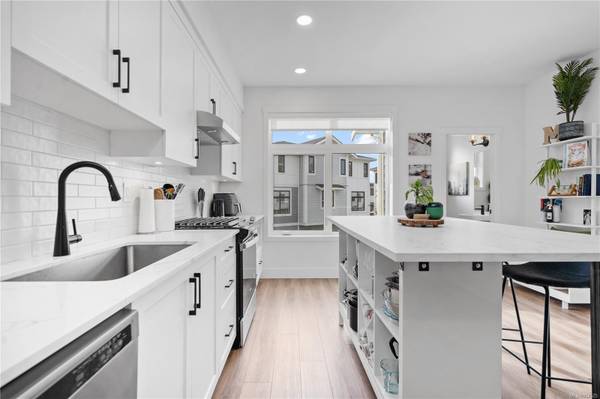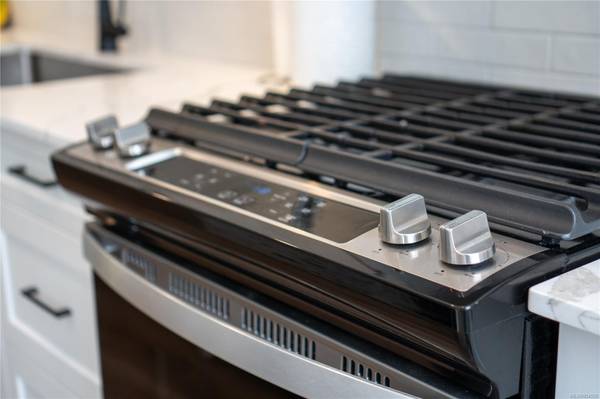$710,000
For more information regarding the value of a property, please contact us for a free consultation.
2 Beds
3 Baths
1,159 SqFt
SOLD DATE : 05/20/2024
Key Details
Sold Price $710,000
Property Type Townhouse
Sub Type Row/Townhouse
Listing Status Sold
Purchase Type For Sale
Square Footage 1,159 sqft
Price per Sqft $612
Subdivision The Coral
MLS Listing ID 954525
Sold Date 05/20/24
Style Main Level Entry with Upper Level(s)
Bedrooms 2
HOA Fees $267/mo
Rental Info Unrestricted
Year Built 2022
Annual Tax Amount $1,743
Tax Year 2023
Lot Size 1,742 Sqft
Acres 0.04
Property Description
ROYAL BAY "like new" townhome located in The Coral with views to the Mountains! Discover this modern gem boasting open-concept living flooded with natural light, 9-foot ceilings + a private fenced backyard bordering quiet greenspace. Watch the sunset from your beautiful kitchen w/quartz countertops, gas stove & stainless steel apps. The upper floor features a master bedrm, luxury ensuite complete w/dual vanity, glass shower & quality countertops. You will find a spacious second bedrm with its own vistas to enjoy + laundry. Parking is effortless with a two-car tandem garage + extra driveway space. Enjoy low monthly expenses w/ reasonable strata fees, a high-efficiency gas furnace, and hot water on demand. This master planned community is perfect for families, offering trails to explore, ocean-side parks, and close to a vibrant retail village.Remaining 2-5-10 Home warranty & pets allowed (3 dogs; or 3 cats). Embrace the coastal lifestyle of this seaside community and call this one home!
Location
Province BC
County Capital Regional District
Area Co Royal Bay
Zoning RBCD5
Direction Southwest
Rooms
Basement None
Kitchen 1
Interior
Interior Features Dining/Living Combo
Heating Forced Air, Natural Gas
Cooling None
Flooring Laminate, Tile
Equipment Electric Garage Door Opener
Window Features Blinds,Screens
Appliance Dishwasher, F/S/W/D, Oven/Range Gas
Laundry In House
Exterior
Exterior Feature Balcony/Patio, Fencing: Partial, Low Maintenance Yard, Sprinkler System
Garage Spaces 1.0
View Y/N 1
View Mountain(s)
Roof Type Fibreglass Shingle
Total Parking Spaces 3
Building
Lot Description Cul-de-sac, Family-Oriented Neighbourhood, Level, Private, Recreation Nearby, Shopping Nearby
Building Description Cement Fibre,Frame Wood,Insulation: Ceiling,Insulation: Walls, Main Level Entry with Upper Level(s)
Faces Southwest
Story 3
Foundation Poured Concrete, Slab
Sewer Sewer Connected
Water Municipal
Architectural Style West Coast
Structure Type Cement Fibre,Frame Wood,Insulation: Ceiling,Insulation: Walls
Others
HOA Fee Include Garbage Removal,Insurance,Maintenance Grounds,Property Management,Sewer,Water
Tax ID 031-839-169
Ownership Freehold/Strata
Pets Allowed Aquariums, Birds, Caged Mammals, Cats, Dogs, Number Limit
Read Less Info
Want to know what your home might be worth? Contact us for a FREE valuation!

Our team is ready to help you sell your home for the highest possible price ASAP
Bought with eXp Realty








