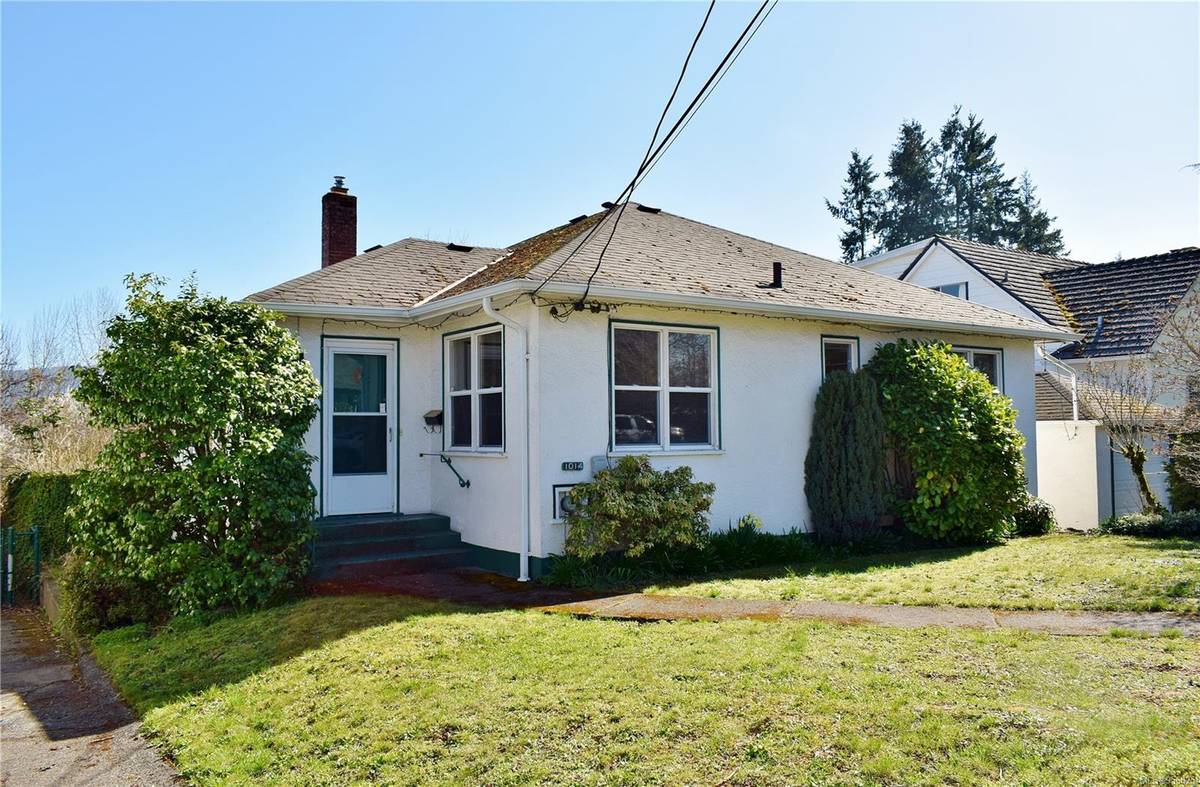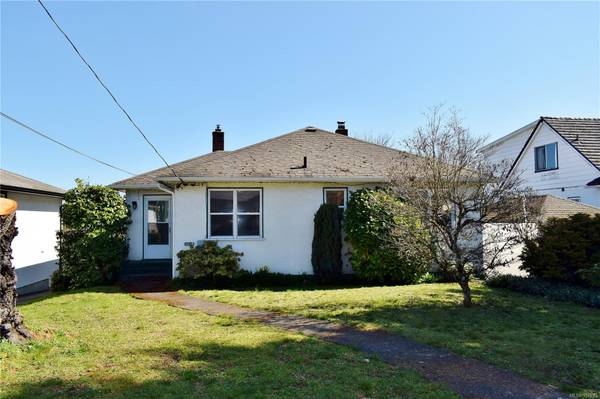$600,000
For more information regarding the value of a property, please contact us for a free consultation.
3 Beds
2 Baths
1,682 SqFt
SOLD DATE : 05/22/2024
Key Details
Sold Price $600,000
Property Type Single Family Home
Sub Type Single Family Detached
Listing Status Sold
Purchase Type For Sale
Square Footage 1,682 sqft
Price per Sqft $356
MLS Listing ID 956825
Sold Date 05/22/24
Style Main Level Entry with Lower Level(s)
Bedrooms 3
Rental Info Unrestricted
Year Built 1950
Annual Tax Amount $4,702
Tax Year 2023
Lot Size 10,018 Sqft
Acres 0.23
Property Description
Situated on a quiet residential cul-de-sac in a prime neighbourhood, walking distance to town & all amenities, this lovely main level entry w/full basement home exudes character & charm from the original hardwood floors, wood trim & detailing to the river rock fireplace & built in peek through cabinets. Boasting 1,682 Sq. Ft. of living space including 3 bedrooms & 2 bathrooms, the home features a large living room, generous sized windows for lots of natural light, covered back porch, big basement family/rec room, in house workshop & cold storage & a detached single garage/shop. The private .23 acre property is filled with fruit trees & gardens waiting to be restored to their former glory & there is even a separate green house. The sought after location is ideal and properties on this avenue rarely come available, don’t wait to make this home your peaceful retreat in the heart of town.
Location
Province BC
County Duncan, City Of
Area Du West Duncan
Zoning LDR
Direction West
Rooms
Other Rooms Greenhouse
Basement Full, Not Full Height, Walk-Out Access, With Windows
Main Level Bedrooms 2
Kitchen 1
Interior
Interior Features Breakfast Nook, Dining Room, Eating Area, Storage, Workshop
Heating Forced Air, Oil
Cooling None
Flooring Carpet, Hardwood, Linoleum, Mixed
Fireplaces Number 1
Fireplaces Type Living Room, Propane
Fireplace 1
Window Features Vinyl Frames
Appliance Dishwasher, Dryer, Oven/Range Electric, Washer
Laundry In House
Exterior
Exterior Feature Balcony/Deck, Balcony/Patio, Fenced, Fencing: Partial, Garden
Garage Spaces 1.0
Utilities Available Cable Available, Electricity To Lot, Garbage, Natural Gas Available, Phone Available, Recycling
View Y/N 1
View City, Mountain(s), Valley
Roof Type Fibreglass Shingle
Handicap Access Accessible Entrance, Ground Level Main Floor, Wheelchair Friendly
Parking Type Detached, Driveway, Garage
Total Parking Spaces 3
Building
Lot Description Central Location, Easy Access, Landscaped, No Through Road, Private, Quiet Area, Recreation Nearby, Shopping Nearby, Sidewalk
Building Description Concrete,Frame Wood,Insulation: Ceiling,Insulation: Walls,Stucco,Wood, Main Level Entry with Lower Level(s)
Faces West
Foundation Poured Concrete
Sewer Sewer Connected
Water Municipal
Architectural Style Character
Additional Building Potential
Structure Type Concrete,Frame Wood,Insulation: Ceiling,Insulation: Walls,Stucco,Wood
Others
Restrictions ALR: No,Other
Tax ID 005-901-413
Ownership Freehold
Acceptable Financing Purchaser To Finance
Listing Terms Purchaser To Finance
Pets Description Aquariums, Birds, Caged Mammals, Cats, Dogs
Read Less Info
Want to know what your home might be worth? Contact us for a FREE valuation!

Our team is ready to help you sell your home for the highest possible price ASAP
Bought with Engel & Volkers Vancouver Island








