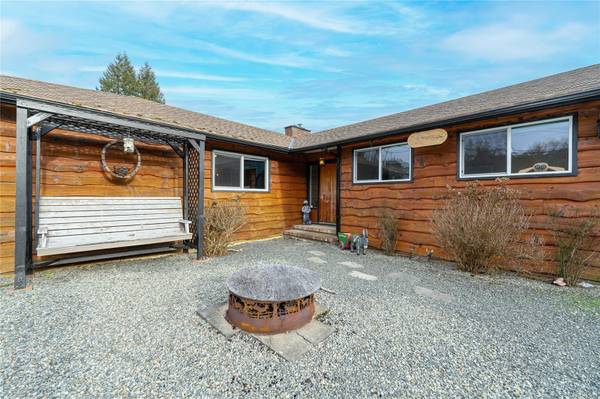$850,000
For more information regarding the value of a property, please contact us for a free consultation.
4 Beds
3 Baths
3,149 SqFt
SOLD DATE : 05/23/2024
Key Details
Sold Price $850,000
Property Type Single Family Home
Sub Type Single Family Detached
Listing Status Sold
Purchase Type For Sale
Square Footage 3,149 sqft
Price per Sqft $269
MLS Listing ID 953752
Sold Date 05/23/24
Style Main Level Entry with Lower Level(s)
Bedrooms 4
Rental Info Unrestricted
Year Built 1977
Annual Tax Amount $4,123
Tax Year 2023
Lot Size 0.440 Acres
Acres 0.44
Property Description
Fabulous "SMART BUY" in today's complex Real Estate Market. This Large & Solid Family Home - Rancher with Walk Out Basement.. is located in Prime Development Area in the District of Sooke. Property is Zoned R2 - allowing for minimum 600m2 lot size. Owners have looked into subdividing with existing house.. and Proposed Plan is available. This home is a perfect family home with 3 bedrooms, 2 baths and den upstairs. Large "Eat in " Kitchen with fireplace - kitchen was renovated in 2019. Livingroom with Wood Insert allowing owner to take advantage of great wood heating option for this home. Downstairs is large suited lower level, workshop and plenty of storage. Most windows upstairs have been replaced and all rooms are generous in size. A perfect place to raise your family and work on land development when you are ready. Lot is .44 acres in size, has some views. Attached large double garage. House is large and solid. Book your viewing - this is a true "Must See".
Location
Province BC
County Capital Regional District
Area Sk John Muir
Direction North
Rooms
Basement Partially Finished, Walk-Out Access, With Windows
Main Level Bedrooms 3
Kitchen 2
Interior
Heating Baseboard, Electric, Wood
Cooling Other
Flooring Carpet, Laminate, Linoleum
Fireplaces Number 2
Fireplaces Type Living Room, Wood Burning, Other
Fireplace 1
Laundry In House
Exterior
Carport Spaces 1
Roof Type Asphalt Shingle
Parking Type Attached, Carport, Driveway
Total Parking Spaces 6
Building
Building Description Stucco,Wood, Main Level Entry with Lower Level(s)
Faces North
Foundation Slab
Sewer Sewer Connected
Water Municipal
Additional Building Exists
Structure Type Stucco,Wood
Others
Tax ID 001-250-175
Ownership Freehold
Pets Description Aquariums, Birds, Caged Mammals, Cats, Dogs
Read Less Info
Want to know what your home might be worth? Contact us for a FREE valuation!

Our team is ready to help you sell your home for the highest possible price ASAP
Bought with RE/MAX Generation








