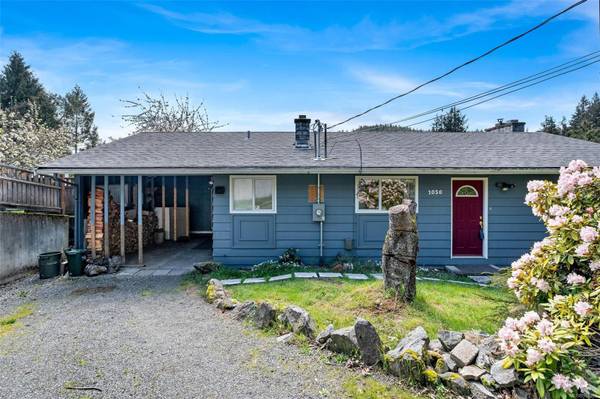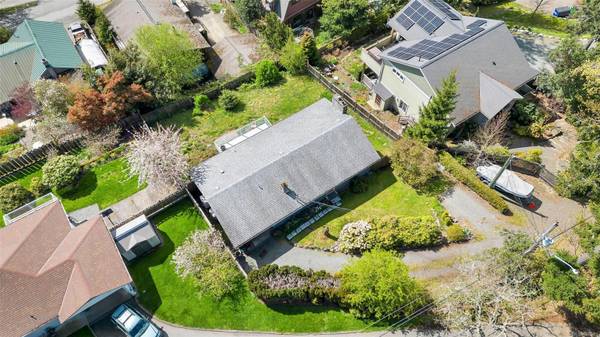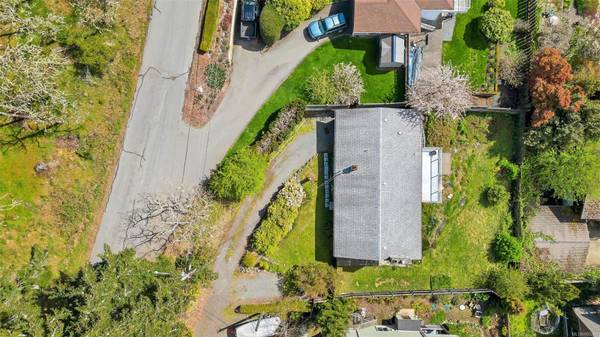$640,000
For more information regarding the value of a property, please contact us for a free consultation.
3 Beds
2 Baths
1,851 SqFt
SOLD DATE : 05/23/2024
Key Details
Sold Price $640,000
Property Type Single Family Home
Sub Type Single Family Detached
Listing Status Sold
Purchase Type For Sale
Square Footage 1,851 sqft
Price per Sqft $345
MLS Listing ID 960285
Sold Date 05/23/24
Style Main Level Entry with Lower Level(s)
Bedrooms 3
Rental Info Unrestricted
Year Built 1965
Annual Tax Amount $3,383
Tax Year 2023
Lot Size 6,534 Sqft
Acres 0.15
Property Description
This quaint home is in the heart of Maple Bay. Main floor living. Many recent upgrades include heat pump and 200-amp electrical service. As part of improved energy efficiency recommendations, most of the rooms on lower level have been newly insulated. New LED lights throughout the home. New roller blinds on the main. New HWT. Classic kitchen with SS appliances and a generous amount of wood cabinets. Island with propane gas stove top hood fan. Eating nook just off kitchen for casual dining. Dining/living room is open concept with new hardwood flooring. New drapes in living room. Patio doors off dining room to deck with southern exposure and aerie like views. Also, on the main is the Primary bedroom, laundry, and main bathroom. Lower level has a huge family room with wood stove. There is a third bedroom, bathroom, and sauna. Unfinished & insulated workshop has access to back yard. Walk to the pub & marinas. Maple Mountain hiking trails nearby. Kayak from the government wharf. Maple Bay!
Location
Province BC
County North Cowichan, Municipality Of
Area Du East Duncan
Zoning R1
Direction North
Rooms
Basement Partially Finished, Walk-Out Access
Main Level Bedrooms 2
Kitchen 1
Interior
Interior Features Sauna, Workshop
Heating Electric, Forced Air, Heat Pump
Cooling Air Conditioning
Flooring Mixed
Fireplaces Number 2
Fireplaces Type Insert, Wood Burning
Equipment Satellite Dish/Receiver
Fireplace 1
Appliance Dishwasher, F/S/W/D
Laundry In House
Exterior
Exterior Feature Balcony/Deck
Roof Type Asphalt Shingle
Handicap Access Ground Level Main Floor
Parking Type Driveway
Total Parking Spaces 2
Building
Lot Description Marina Nearby, Recreation Nearby, Southern Exposure
Building Description Frame Wood,Wood, Main Level Entry with Lower Level(s)
Faces North
Foundation Poured Concrete
Sewer Septic System
Water Municipal
Structure Type Frame Wood,Wood
Others
Tax ID 003-785-203
Ownership Freehold
Pets Description Aquariums, Birds, Caged Mammals, Cats, Dogs
Read Less Info
Want to know what your home might be worth? Contact us for a FREE valuation!

Our team is ready to help you sell your home for the highest possible price ASAP
Bought with eXp Realty








