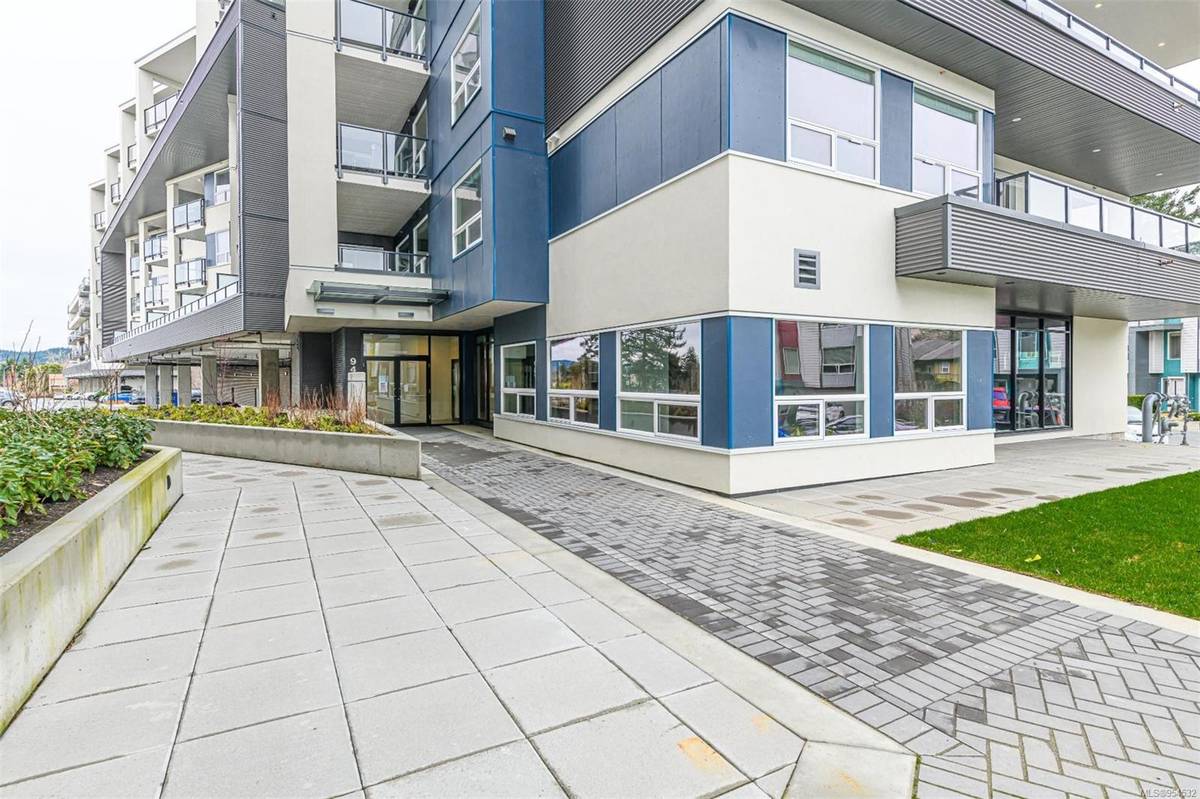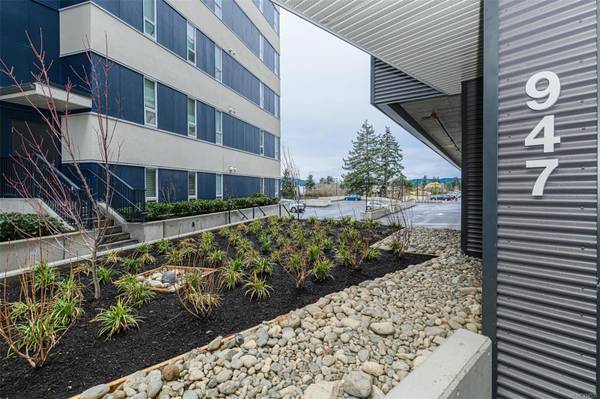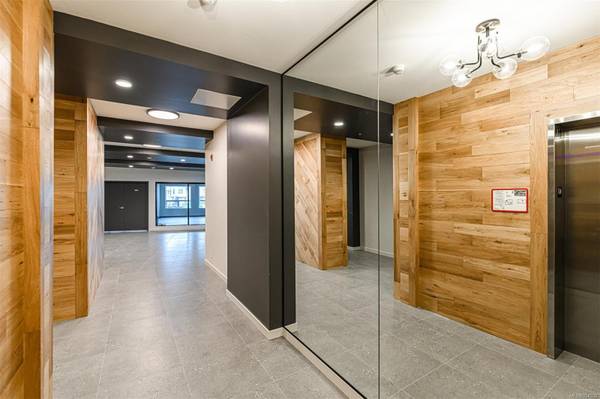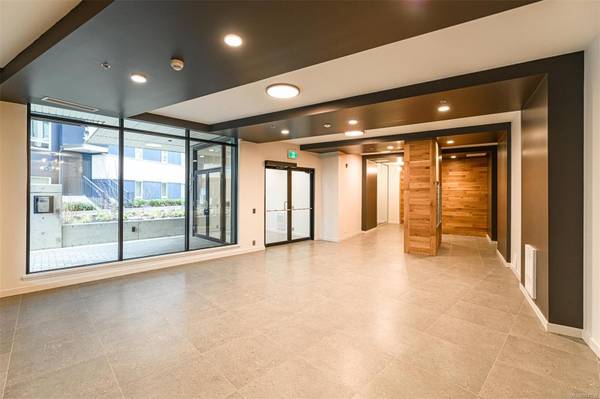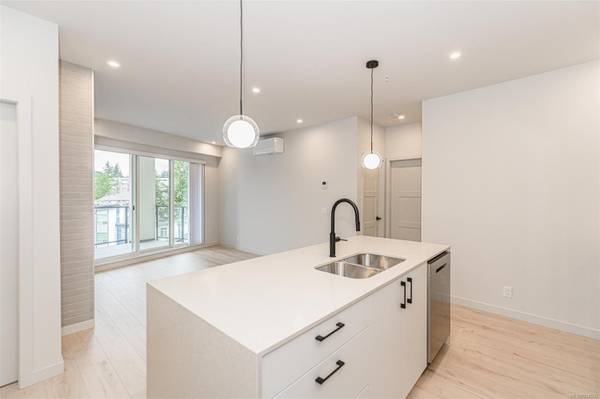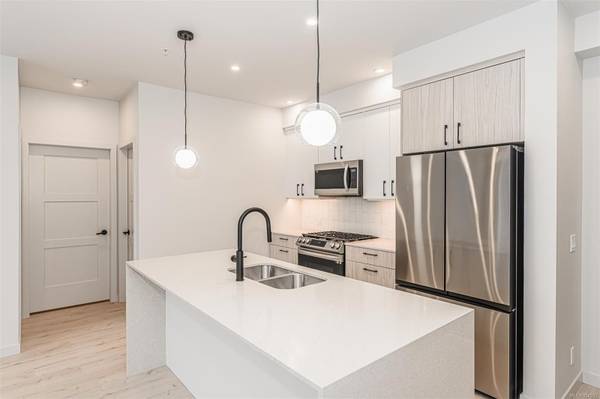$587,895
For more information regarding the value of a property, please contact us for a free consultation.
2 Beds
2 Baths
931 SqFt
SOLD DATE : 05/23/2024
Key Details
Sold Price $587,895
Property Type Condo
Sub Type Condo Apartment
Listing Status Sold
Purchase Type For Sale
Square Footage 931 sqft
Price per Sqft $631
Subdivision Triple Crown
MLS Listing ID 954532
Sold Date 05/23/24
Style Condo
Bedrooms 2
HOA Fees $348/mo
Rental Info Unrestricted
Year Built 2023
Tax Year 2024
Lot Size 871 Sqft
Acres 0.02
Property Description
Brand New beautiful 2 bedroom, 2 bathroom condo in prime location close to shopping, dinning and transportation. Open concept with stunning kitchen including pantry, quartz counter tops and waterfall island, Samsung appliance package, fridge with ice and water, convection gas stove with air fryer, dehumidifier and griddle. Full size stacking washer and dryer. Ductless split heat pump in each bedroom and living area. Awesome deck westerly exposure looking at Bear Mountain. 2 parking spots, storage locker, gym and rooftop patio/ amenity room. Rentals, pets, BBQ’s ok, smoke-free building.
Location
Province BC
County Capital Regional District
Area La Florence Lake
Direction Northwest
Rooms
Main Level Bedrooms 2
Kitchen 1
Interior
Interior Features Controlled Entry, Dining/Living Combo, Eating Area, Elevator, Storage
Heating Heat Pump
Cooling Air Conditioning
Fireplaces Number 1
Fireplaces Type Electric, Living Room
Fireplace 1
Window Features Blinds,Screens,Vinyl Frames
Appliance Dishwasher, Dryer, Microwave, Oven/Range Gas, Refrigerator, Washer
Laundry In Unit
Exterior
Exterior Feature Balcony/Deck
View Y/N 1
View City, Mountain(s)
Roof Type Asphalt Torch On
Total Parking Spaces 2
Building
Building Description Frame Wood,Steel Siding,Stucco, Condo
Faces Northwest
Story 6
Foundation Poured Concrete
Sewer Sewer Connected
Water Municipal
Structure Type Frame Wood,Steel Siding,Stucco
Others
Tax ID 032-125-721
Ownership Freehold/Strata
Pets Allowed Cats, Dogs
Read Less Info
Want to know what your home might be worth? Contact us for a FREE valuation!

Our team is ready to help you sell your home for the highest possible price ASAP
Bought with Coldwell Banker Oceanside Real Estate



